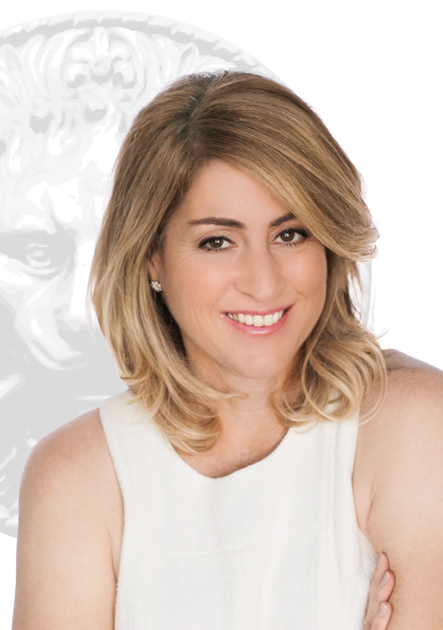House for sale in Ivry-sur-le-Lac
85 Ch. Fyon, Ivry-sur-le-Lac
Two or more storey
View Microsite 85 Ch. Fyon, Ivry-sur-le-Lac MLS# 10654050Nestled in the serene Baie du Moulin famously known as Paradise Bay, this enchanting country estate offers unparalleled privacy, luxury, and endless opportunities for outdoor recreation with friends and family, along the shores of Lac Manitou. The allure of this estate lies not only in its luxurious amenities but in the rich tapestry of experience it offers. With acres of forested trails and 1000 feet of waterfront, this has been a cherished retreat for over two decades welcoming a multitude of discerning guests.
This unique property offers countless all-season activities -- from waterskiing, wake surfing, and stand-up-paddling in the summer, to hiking and foraging for mushrooms among the fall foliage, to snow shoeing and cross-country skiing in winter, when the forest is blanketed in snow. The large basketball court, which doubles as a pickleball court, transforms into a charming skating rink, offering year-round excitement. As day turns to dusk, guests have been known to gather for fireside chats, roasting marshmallows under the starlit sky, while board games and entertainment weave unforgettable memories into the fabric of each visit. Set on 66 acres and surrounded by lush gardens, each corner of this property reveals a tableau of natural beauty that seamlessly blends with the architectural charm of the home. A private duck pond is a haven for wildlife and the sprawling lakeside lawn offers a peaceful backdrop for relaxation. Pristine hiking and biking trails are accessible from the backyard, while an end-of-the-road location ensures undisturbed tranquility and exclusive access through gated security. A perfect blend of modern luxury and timeless elegance, this arts and crafts style home draws inspiration from the iconic designs of Frank Lloyd Wright and was completed over a span of nearly four years. Each element in the house has been meticulously selected for its quality and aesthetic appeal, from the exquisite millwork to the Tennessee quarter sawn oak floors that grace the main living areas, complemented by stained glass transom windows featuring autumnal floral motifs. With 12 bedrooms and 8 bathrooms spread across separate and distinct living quarters, this residence was carefully planned to comfortably accommodate large gatherings, ensuring both families and guests enjoy privacy and tranquility at the end of the evening. From the majestic foyer to the state of the art kitchen and multiple living areas, every space is designed for entertaining on a grand scale. The kitchen boasts mosaic handcrafted ceramic tiles and an oversized island doubling as both a food preparation hub and countertop seating for six, complemented by top-of-the-line appliances. The spacious dining room is ideal for lively dinners accompanied by fine wine and engaging conversations, while cozy lounges provide intimate settings for cocktails and camaraderie. Ideal for country living and aviation enthusiasts, this property offers the convenience of a private refueling system rarely seen outside commercial airports, that provides effortless access to fuel for aircraft, vehicles, speedboats and machinery. This luxury country house is not just a home; it's a masterpiece crafted for those who cherish outdoor pursuits and are seeking to create lifelong memories surrounded by exceptional comfort and quality, without sacrificing privacy. From its architectural brilliance to its countless amenities, this property promises a lifestyle of sophistication, conviviality and adventure.
Sale without legal guarantee, at the buyer's risk and peril.
Included
Excluded
Description
Detail
Property Type: Two or more storey Price: $22,000,000.00 Municipality: Ivry-sur-le-Lac Address: Ch. Fyon Year: 2006City Evaluation
Lot: $1,969,000 Building: $4,981,300 Total : $6,950,300Dimensions
Lot Area: 66 Acres Building space: 13286 Square FeetRooms
Rooms: 38 Bedrooms: 12 Bathroom(s):8 Powder Room(s):2 Dining room: 15x25.5 P (Wood) Floor : GFAccess to solarium Living room: 26.2x31 P (Wood) Floor : GF
Fireplace Kitchen: 15.11x30.1 P (Wood) Floor : GF
Access to solarium Other: 9.5x11.10 P (Wood) Floor : GF
Pantry Solarium: 27.5x14.9 P (Wood) Floor : GF
Access to patio Den: 14.11x15.1 P (Wood) Floor : GF Home office: 18.10x17.8 P (Wood) Floor : GF Powder Room: 4.5x7.4 P (Wood) Floor : GF Bedroom: 14.11x18.3 P (Carpet) Floor : GF
Access to garden Bathroom: 8.8x10.4 P (Ceramic tiles) Floor : GF
Ensuite Bedroom: 13.6x11.8 P (Carpet) Floor : GF
Access to garden Bathroom: 9.2x11.9 P (Ceramic tiles) Floor : GF Bedroom: 12.7x15.9 P (Carpet) Floor : GF Primary bedroom: 15.9x20.11 P (Wood) Floor : 2 Bathroom: 12.11x16.3 P (Ceramic tiles) Floor : 2
Ensuite Powder Room: 4.11x6.3 P (Wood) Floor : 2
Ensuite Walk-in closet: 12.2x13.5 P (Carpet) Floor : 2 Home office: 14.11x14.4 P (Wood) Floor : 2 Bedroom: 15x17.5 P (Carpet) Floor : 2 Bedroom: 14.9x14.1 P (Carpet) Floor : 2 Bathroom: 10.8x9.6 P (Ceramic tiles) Floor : 2 Laundry room: 8.8x6.1 P (Ceramic tiles) Floor : 2 Bedroom: 13.3x14.3 P (Carpet) Floor : 2 Other: 9.6x6.9 P (Ceramic tiles) Floor : 2
Ensuite
Vanity & Sink Bathroom: 7.2x5.11 P (Ceramic tiles) Floor : 2
Bath & toilet Bedroom: 11.11x10.1 P (Carpet) Floor : 2 Bathroom: 11.9x9 P (Ceramic tiles) Floor : 2 Bedroom: 18.7x12.7 P (Carpet) Floor : 2 Bedroom: 14.10x14.6 P (Carpet) Floor : 2 Bathroom: 9.1x7.4 P (Ceramic tiles) Floor : 2 Bedroom: 14.8x14.6 P (Carpet) Floor : 2 Family room: 34.10x39.8 P (Slate) Floor :
Fireplace Other: 13.10x18.8 P (Carpet) Floor :
Gym Other: 11.3x5.9 P (Slate) Floor :
Access to patio
Mudroom Bathroom: 9.3x5.4 P (Slate) Floor :
Vanity & toilet Other: 4x10.7 P (Tiles) Floor :
Shower
Shower Wine cellar: 10.6x15.4 P (Carpet) Floor : Storage: 15.4x25.1 P (Linoleum) Floor :
Characteristics
Costs

Profusion Immobilier inc., Real Estate Agency
C: 514.815.5105
Contact Broker
Contact Broker
"*" indicates required fields



























































