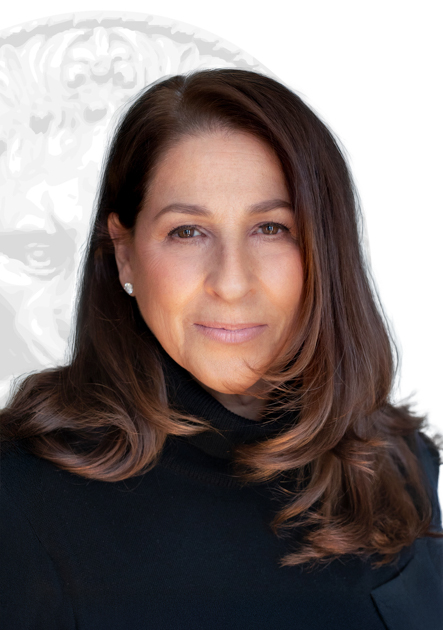House for sale in Westmount
495 Av. Elm, Westmount
Two or more storey
495 Av. Elm, Westmount MLS# 10990401Introducing a stunning greystone townhouse, a true gem located on prestigious Elm Avenue, one of Westmount's most sought-after addresses. This home boasts remarkable architectural details, including magnificent moldings and elegant woodwork that enhance its timeless charm. It features 4 spacious bedrooms, 2 bathrooms, and a powder room. Boasting a well-designed floor plan, this home has been cherished by the same owner for 50 years and is now on the market for the first time.
The main floor is highlighted by a bright and spacious living room, featuring soaring ceilings and exquisite architectural details that elevate the space. The oversized rooms allow for effortless entertaining, creating a welcoming ambiance for gatherings both large and intimate.
As you step inside, the expansive layout immediately unfolds, offering an airy and open feel. This immaculately kept townhouse seamlessly blends contemporary design with its original craftsmanship, preserving the beauty of this timeless Westmount residence. Enjoy summers in the beautifully landscaped terrace, perfect for relaxation and outdoor dining. This exceptional home is a rare opportunity to own a piece of Westmount's architectural heritage while benefiting from modern comforts and elegance.Included
Excluded
Description
Detail
Property Type: Two or more storey Price: $2,395,000.00 Municipality: Westmount Address: Av. Elm Year: 1894City Evaluation
Lot: $572,400 Building: $1,317,200 Total : $1,889,600Dimensions
Lot Area: 234.6 Square metersRooms
Rooms: 8 Bedrooms: 4 Bathroom(s):2 Powder Room(s):2 Hallway: 3.5x8.4 P (Wood) Floor : GF Living room: 14.1x16.11 P (Wood) Floor : GF Dining room: 17.0x15.6 P (Wood) Floor : GF Den: 14.1x13.2 P (Carpet) Floor : GF Kitchen: 13.7x14.0 P (Ceramic tiles) Floor : GF Powder Room: 6.4x10.5 P (Ceramic tiles) Floor : GF Bedroom: 17.6x8.10 P (Wood) Floor : 2 Bedroom: 14.1x15.3 P (Carpet) Floor : 2 Family room: 18.2x14.11 P (Wood) Floor : 2 Primary bedroom: 27.9x14.2 P (Carpet) Floor : 2 Bathroom: 7.10x4.9 P (Ceramic tiles) Floor : 2 Bathroom: 12.2x4.9 P (Ceramic tiles) Floor : 2 Other: 28.6x12.10 P (Concrete) Floor : BTSalle mécanique Bathroom: 11.5x4.6 P (Concrete) Floor : BT Other: 12.2x22.2 P (Concrete) Floor : BT
Storage
Characteristics
Costs

Profusion Immobilier inc., Real Estate Agency
T: 514.935.3337
C: 514.603.9870
Contact Broker
Contact Broker
"*" indicates required fields




























