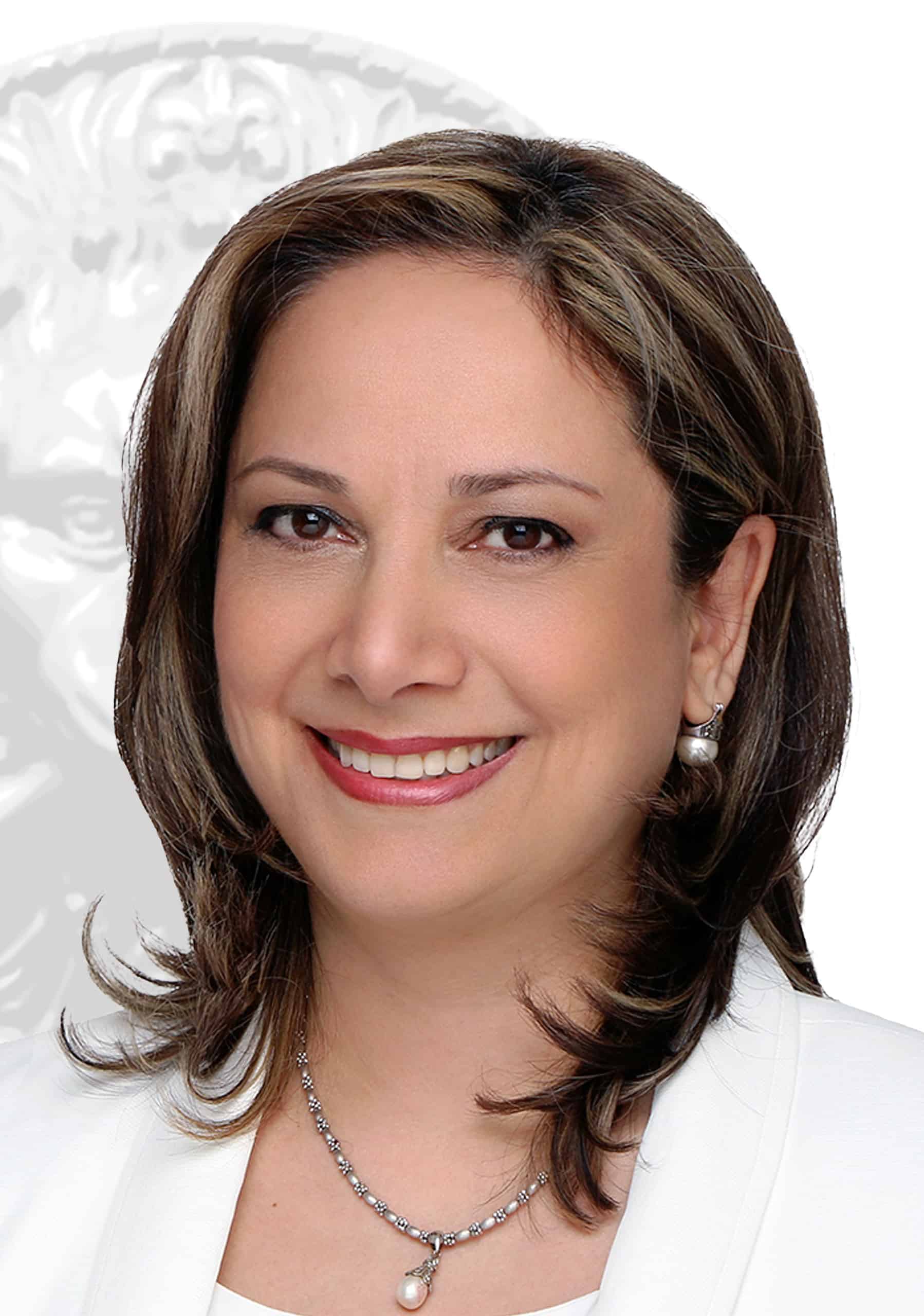Triplex for sale in Montréal (Mercier/Hochelaga-Maisonneuve)
3036-3044 Rue De Cadillac, Montréal (Mercier/Hochelaga-Maisonneuve)
Triplex
3036-3044 Rue De Cadillac, Montréal (Mercier/Hochelaga-Maisonneuve) MLS# 11195065Discover a unique investment opportunity with this well-maintained triplex, offering great potential for future optimization. Located just steps away from Cadillac metro station, this property offers a prime location. The first floor features 2 bedrooms, a family room, and 1 bathroom. Additionally, the basement includes 1 bedroom and another bathroom.
LIST OF MAJOR WORKS AND IMPROVEMENTS:
- Complete roof replacement, August 2009 - Replacement of two entrance doors July 2011 - Replacement of all window panes September 2012 - Replacement of rear balcony: August 2013 - Replacement of front ramp and stairs: October 2014 - Masonry repair of minor cracks. August 2015 - Roof repair, maintenance and skylight replacement: May 2016 - Right side fence replacement, September 2016 - Tree pruning, July 2017 - Roof inspection and maintenance, replacement of metal flashings and 8 fan outlets, October 2019 - Left side fence replacement, June 2020 - Window frame cleaning, July 2021 - Kitchen hood replacement 3036, 3040, July 2021 - Heat pump installation 3036, July 2022 - Backyard concrete slab replacement, August 2023 - Complete kitchen renovation 3044, February 2024Included
Excluded
Description
Detail
Property Type: Triplex Price: $880,000.00 Municipality: Montréal (Mercier/Hochelaga-Maisonneuve) Address: Rue De Cadillac Year: 1990City Evaluation
Lot: $191,600 Building: $668,500 Total : $860,100Dimensions
Lot size: 7.62 X 25.15 Meters Lot Area: 191.64 Square meters Building size: 7.62 X 13.47 MetersRooms
Rooms: 6 Bedrooms: 3 Bathroom(s):2 Powder Room(s):0 Hallway: 3.9x5.7 P (Ceramic tiles) Floor : GF Living room: 11.6x13.4 P (Parquetry) Floor : Living room: 12x14.10 P (Parquetry) Floor : 2fireplace, skylight Living room: 11.7x25 P (Parquetry) Floor : GF
fireplace, CC Kitchen: 12.3x11.5 P (Ceramic tiles) Floor : Kitchen: 11.9x14.2 P (Ceramic tiles) Floor : 2
patio door Primary bedroom: 10.2x14.8 P (Parquetry) Floor : 2
CC Kitchen: 12.4x12.5 P (Ceramic tiles) Floor : GF
patio door Bedroom: 10.8x11.6 P (Parquetry) Floor :
CC Bedroom: 9.8x12 P (Parquetry) Floor : 2
CC Primary bedroom: 10x14.7 P (Parquetry) Floor : GF
CC Bathroom: 7.7x10 P (Ceramic tiles) Floor :
washer/dryer installation Bedroom: 11.5x6.9 P (Parquetry) Floor : GF
CC Bedroom: 7x11.4 P (Parquetry) Floor : 2
CC Bathroom: 8.2x10.9 P (Ceramic tiles) Floor : GF
washer/dryer installation Bathroom: 8.2x10.5 P (Ceramic tiles) Floor : 2
washer/dryer installation Family room: 12.2x12.6 P (Parquetry) Floor :
patio door,CC Bedroom: 13.4x9.10 P (Parquetry) Floor :
patio door, CC Bathroom: 6x8.8 P (Ceramic tiles) Floor :
Characteristics
Costs

Residential and Commercial Real Estate Broker
C: 514.928.5415
F: 514.935.3303

Residential and Commercial Real Estate Broker | Administrative Director
C: 514.983.5415
F: 514.935.3303
Contact Broker
Contact Broker
"*" indicates required fields













































