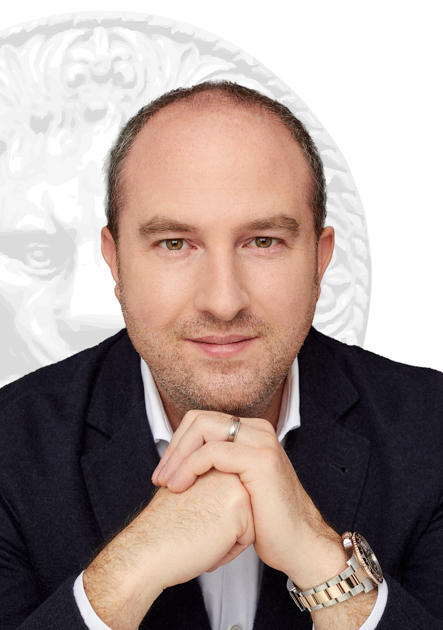House for sale in Montréal (Verdun/Île-des-Soeurs)
252 Rue de la Rotonde, Montréal (Verdun/Île-des-Soeurs)
Two or more storey
252 Rue de la Rotonde, Montréal (Verdun/Île-des-Soeurs) MLS# 11392795MYX : Exquisite townhouse situated on the pointe nord of Nun's Island, close to the REM station, to shops and restaurants. It features 4 bedrooms, 3 bathrooms, open area concept on the ground floor, large terrace and a private 2 space garage . A true winning combination: a move in condition home with the advantages of a condo, such as outdoor pool, spacious common terrace on the roof with breathtaking views of the river and the city, common room with kitchen and gym.
Ground floor:
- Bedroom (or office space) - Adjoining bathroom (shower) A few steps down, you reach the garage. First floor: - Vast open space concept with the living/dining room and kitchen - Generous fenestration, being a corner unit, it has windows on 3 sides - Ultra-modern kitchen with lots of cupboards, central island with sink, stainless steel appliances - Access to the large terrace - Powder room Second floor: - Spacious master suite including an open walk-in closet (whole width of the room) and an ensuite bathroom with bathtub and separate shower (tiles on 3 entire walls) - 2 bedrooms of good dimension, one with a balcony - Second bathroom with bathtub-shower - Laundry room in the hallway cupboard The rails are in wood, the guardrail in glass, recessed lighting, preparation for electric charge port in the garage All room dimensions are approximate.Included
Excluded
Description
Detail
Property Type: Two or more storey Price: $1,649,000.00 Municipality: Montréal (Verdun/Île-des-Soeurs) Address: Rue de la Rotonde Year: 2021City Evaluation
Lot: $193,800 Building: $1,095,200 Total : $1,289,000Dimensions
Lot Area: 0 Building space: 197.6 Square MetersRooms
Rooms: 7 Bedrooms: 4 Bathroom(s):3 Powder Room(s):1 Bedroom: 12.9x13.6 P (Wood) Floor : GFor office space Bathroom: 4.11x8.4 P (Ceramic tiles) Floor : GF
Shower Living room: 18.5x20.9 P (Wood) Floor : 2 Dining room: 15.3x8.9 P (Wood) Floor : 2 Kitchen: 15.9x11.11 P (Wood) Floor : 2 Powder Room: 5.0x5.1 P (Ceramic tiles) Floor : 2 Primary bedroom: 16.10x11.9 P (Wood) Floor : 3
Open walk-in closet Walk-in closet: 16.7x6.3 P (Wood) Floor : 3 Bathroom: 10.9x7.7 P (Ceramic tiles) Floor : 3
Bathtub and shower Bedroom: 13.7x9.0 P (Wood) Floor : 3
Balcony Bedroom: 13.6x9.0 P (Wood) Floor : 3 Bathroom: 9.0x7.5 P (Ceramic tiles) Floor : 3
Bathtub/shower
Characteristics
Costs

Profusion Immobilier inc., Real Estate Agency
T: 514.935.3337
C: 514.726.2077
Contact Broker
Contact Broker
"*" indicates required fields




























































