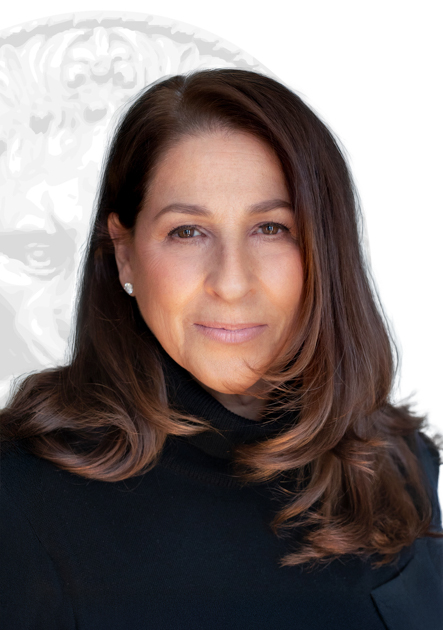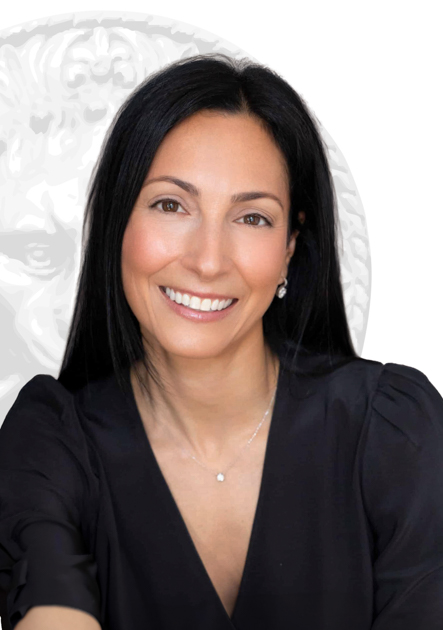House for sale in Hampstead
114 Rue Finchley, Hampstead
Two or more storey
114 Rue Finchley, Hampstead MLS# 11572183Beautiful home, nestled in charming Old Hampstead. Spectacular natural light, offers three levels of inviting living space. The first floor features a gourmet kitchen with ample storage and a cozy breakfast nook with views of the private yard. The spacious den with a fireplace creates a welcoming atmosphere, while the elegant dining room is perfect for entertaining. Upstairs, you'll find five spacious bedrooms, three bathrooms, and a laundry room. The finished basement includes three additional bedrooms, a bathroom, a second kitchen, and a family room with another fireplace. Plus, a double garage adds convenience.
This beautiful home, nestled in charming and sought-after Old Hampstead, offers three levels of warm, inviting living space. The first floor features a gorgeous gourmet kitchen with plenty of storage and a cozy breakfast nook by the window, perfect for enjoying views of the private yard. The spacious den with a fireplace creates a welcoming atmosphere, and an elegant dining room, ideal for hosting family and friends. Upstairs, you'll find five comfortable bedrooms, three bathrooms, and a convenient laundry room. The fully finished basement is a perfect retreat, with three additional bedrooms, a bathroom, a second kitchen, a family room with another fireplace, and lots of room to relax. To top it all off, there's a double garage, making this home as practical as it is inviting.
*The stove(s), fireplace(s), combustion appliance(s) and chimney(s) are sold without any warranty with respect to their compliance with applicable regulations and insurance company requirements. *Choice of Building Inspector to be agreed upon by both partiesIncluded
Excluded
Description
Detail
Property Type: Two or more storey Price: $2,895,000.00 Municipality: Hampstead Address: Rue Finchley Year: 1990City Evaluation
Lot: $883,500 Building: $1,506,900 Total : $2,390,400Dimensions
Lot Area: 0 Building size: 10.67 X 16.2 MetersRooms
Rooms: 22 Bedrooms: 5 + 3 Bathroom(s):4 Powder Room(s):1 Dining room: 18.5x12.1 P () Floor : GF Living room: 22.9x11.7 P () Floor : GF Den: 19.2x12 P () Floor : GF Kitchen: 23.3x12.1 P () Floor : GF Kitchen: 10.0x12.0 P () Floor : GF Powder Room: 7.9x6.2 P () Floor : GF Primary bedroom: 12.2x19.7 P () Floor : 2 Walk-in closet: 8.1x5.11 P () Floor : 2 Bathroom: 7.10x10.4 P () Floor : 2Ensuite Bathroom: 10.3x4.2 P () Floor : 2
Shower Bedroom: 11.5x12.10 P () Floor : 2 Bedroom: 14.5x11.6 P () Floor : 2 Bedroom: 14.1x12.2 P () Floor : 2 Bathroom: 8.1x6.6 P () Floor : 2 Bathroom: 8.1x7.2 P () Floor : 2 Laundry room: 8.5x5.1 P () Floor : 2 Family room: 11.4x21.9 P () Floor : BT Bathroom: 6.0x8.0 P () Floor : BT Kitchen: 6.8x8.0 P () Floor : BT Playroom: 6.9x12.2 P () Floor : BT Bedroom: 11.10x12.0 P () Floor : BT Home office: 8.11x14.10 P () Floor : BT
Characteristics
Costs

Profusion Immobilier inc., Real Estate Agency
T: 514.935.3337
C: 514.603.9870

Profusion Immobilier inc., Real Estate Agency
C: 514.578.6293
Contact Broker
Contact Broker
"*" indicates required fields





























