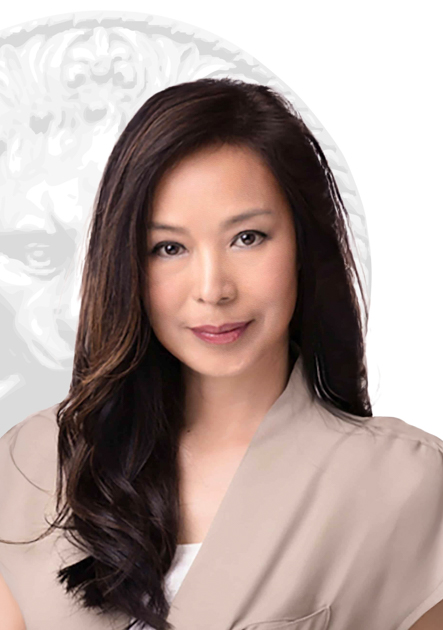House for sale in Boucherville
781 Rue Antoine-Brodeur, Boucherville
Two or more storey
781 Rue Antoine-Brodeur, Boucherville MLS# 12687368Welcome to this inviting home, ideal for a growing family. This cozy residence offers 5 bedrooms, an office space, and 3 bathrooms. With an indoor garage and a large patio. The spacious backyard provides the perfect space for children to play or for enjoying outdoor gatherings. Located in the east sector of Boucherville, this home is very close to primary school, a nearby park, and convenient public transport options. Perfect for families seeking comfort, convenience, and a sense of community, this home is ready to welcome its next owners.
Included
Excluded
Description
Detail
Property Type: Two or more storey Price: $599,000.00 Municipality: Boucherville Address: Rue Antoine-Brodeur Year: 1952City Evaluation
Lot: $226,500 Building: $254,300 Total : $480,800Dimensions
Lot size: 65 X 100 Feet Lot Area: 6500.33 Square feet Building size: 44 X 25 FeetRooms
Rooms: 14 Bedrooms: 4 + 1 Bathroom(s):3 Powder Room(s):0 Living room: 10.10x13.9 P (Wood) Floor : GF Kitchen: 11.7x12.7 P (Wood) Floor : GF Bedroom: 12.8x10.11 P (Wood) Floor : GF Bedroom: 8.7x11.7 P (Wood) Floor : GF Bathroom: 7.3x4.11 P (Ceramic tiles) Floor : GF Primary bedroom: 9.9x14.3 P (Floating floor) Floor : 2 Bedroom: 9.9x13.2 P (Floating floor) Floor : 2 Home office: 6.6x9.2 P (Floating floor) Floor : 2 Walk-in closet: 4.7x10.4 P (Floating floor) Floor : 2 Bathroom: 4.8x10 P (Ceramic tiles) Floor : 2 Family room: 15.3x22.9 P (Parquetry) Floor : BT Bedroom: 14.4x10.10 P (Floating floor) Floor : BT Bathroom: 5.8x7.4 P (Ceramic tiles) Floor : BT Laundry room: 5.8x4.11 P (Ceramic tiles) Floor : BTCharacteristics
Costs

Profusion Immobilier inc., Real Estate Agency
C: 514.583.3439
Contact Broker
Contact Broker
"*" indicates required fields









































