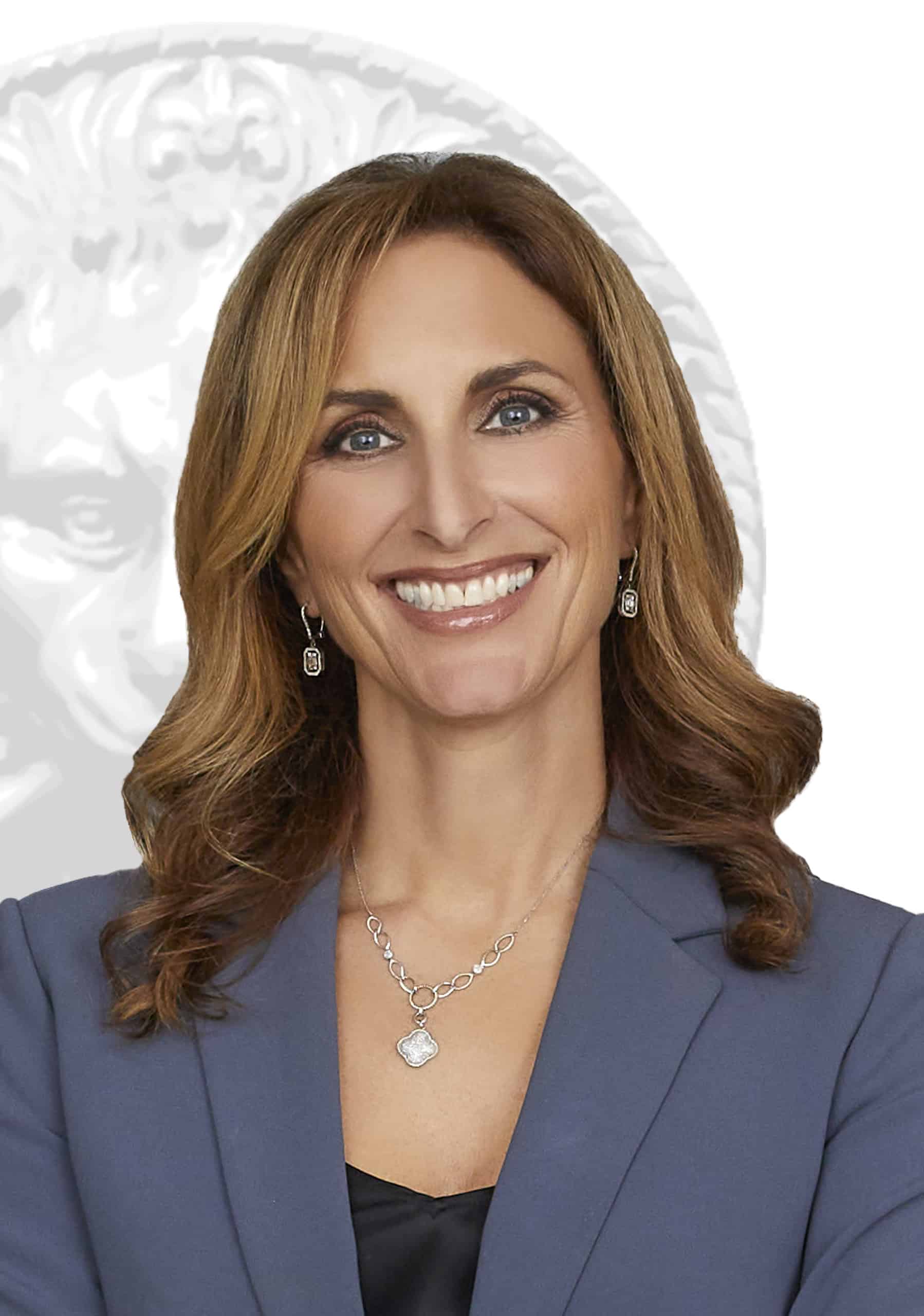House for sale in Westmount
476 Av. Mountain, Westmount
Two or more storey
476 Av. Mountain, Westmount MLS# 12731830Surprising 'country oasis' located in the heart of the city yet just a short walk uphill from Sherbrooke & Greene Ave. Set back from the road on a 7700+ sf lot, you approach to the home through a green garden surrounded by mature trees & the sound of chirping birds. Inside you will find a handsome home w/ fine architectural details, spacious entertaining spaces with marble fireplaces & 6 bedrooms, all set over 3 floors & 3150+ sf of living space.2 exterior terraces, one of which is covered, allow you to enjoy the outdoors with family and friends. Obtained City of Westmount approval that a garage can be built.. Architectural drawings available
OUR TOP 3 FEATURES COUNTRY-LIKE SETTING - Sitting on a 7,700+ sf lot, this family home, set back from the road, offers a magnificent mature & green garden
++ Obtained City of Westmount approval that a garage can be built.. Architectural drawings available HISTORY & ARCHITECTURE - Country house that has retained its charm & architectural details including high ceilings, moldings & 3 fireplaces, one with marble mantel & façade LOCATION - Conveniently located near Greene Avenue services. A few steps from Selwyn School, ECS School, St-Léon School, Montreal International School & Dawson College MAIN FLOOR -Side entrance leads to a super sunny hall & a cross hall layout -An elegant front living room with hardwood floors, large windows that bathe the room in abundant light, a wood-burning fireplace & French doors leading to the covered veranda -To the left of the hall, the equally bright dining room is simple & refined with its own original fireplace with marble mantle & façade & enough space to properly receive family & guests -Large all-white kitchen with marble counters, stainless steel appliances including a WOLF gas stove. Opens onto a charming dinette with French doors to the deck -From the kitchen, a spacious mudroom also accessible from the driveway, thus facilitating daily family life: shopping, groceries, sports activities, deliveries, etc -A powder room & a practical laundry area are also on this level UPPER FLOOR -This level you will find the master suite, at the front of the house with double closets & an all-white adjoining private bathroom -A huge family room with original fireplace, now decorative, & beautiful built-in shelves offers the perfect place to gather for family game/movie night -Two other bedrooms & a family bathroom complete this level TOP FLOOR -On the top floor, you will find two other bedrooms with views of the city in addition to a third bedroom, slightly smaller & currently used as an office with built-in bookcases BASEMENT -The space is currently unfinished but offers three distinct storage areas, a mechanical room & a large playroom offering a multitude of possibilities to create a new layout FEATURES & IMPROVEMENTS -With six bedrooms, this home offers potential, if desired, to combine certain rooms to create a new layout -Incredible green garden with mature trees & perennial beds. 2024 New IBE VX150 96% efficient gas furnace with 150BTU output & copper piping 2019 New garden deck off kitchen 2019 Rewired kitchen/mudroom & added new electrical panel 2017 New master bathroom 2016 New asphalt architectural shingles, new gutters & drainpipes 2011 New children's bathroom 2000 New kitchen created; old one moved from side of the house to the back. Old space became mudroom & laundry closet *Living space provided comes from municipal evaluation website. Floor plans & measurements are calculated by iGuide on a net basis *Some of the rooms have been virtually stagedSale without legal guarantee, at the buyer's risk and peril.
Included
Excluded
Description
Detail
Property Type: Two or more storey Municipality: Westmount Address: Av. Mountain Year: 1890 Particularité de construction: CenturyCity Evaluation
Lot: $1,310,100 Building: $1,266,900 Total : $2,577,000Dimensions
Lot size: 21.64 X 33.15 Meters Lot Area: 715.9 Square meters Building size: 7.82 X 17.72 Meters Building space: 293.5 Square MetersRooms
Rooms: 12 Bedrooms: 6 Bathroom(s):3 Powder Room(s):1 Hallway: 7.2x16.6 P (Carpet) Floor : GF Living room: 13.6x22.6 P (Wood) Floor : GF Dining room: 19.10x12.1 P (Wood) Floor : GF Kitchen: 11.8x14.1 P (Wood) Floor : GF Dinette: 11.8x9.10 P (Wood) Floor : GF Other: 12.10x11.9 P (Carpet) Floor : GFVestiaire Powder Room: 6.2x3.5 P (Ceramic tiles) Floor : GF Primary bedroom: 12.10x15.6 P (Carpet) Floor : 2 Bathroom: 9.5x7.7 P (Marble) Floor : 2 Family room: 20x13.7 P (Wood) Floor : 2 Bedroom: 7.11x13.5 P (Carpet) Floor : 2 Bedroom: 12.3x11.4 P (Carpet) Floor : 2 Bathroom: 7.8x7.11 P (Marble) Floor : 2 Bedroom: 13.4x13.10 P (Wood) Floor : 3 Bedroom: 14.7x14 P (Wood) Floor : 3 Den: 11.9x7.8 P (Wood) Floor : 3 Bathroom: 6.3x7.8 P (Ceramic tiles) Floor : 3 Playroom: 29x12.9 P (Concrete) Floor : BT Storage: 12x8.4 P (Concrete) Floor : BT Storage: 13.7x22.2 P (Concrete) Floor : BT Storage: 13.9x16.8 P (Concrete) Floor : BT Other: 10.10x9.6 P (Concrete) Floor : BT
Utility Room
Characteristics
Costs
Contact Broker
Contact Broker
"*" indicates required fields





















































