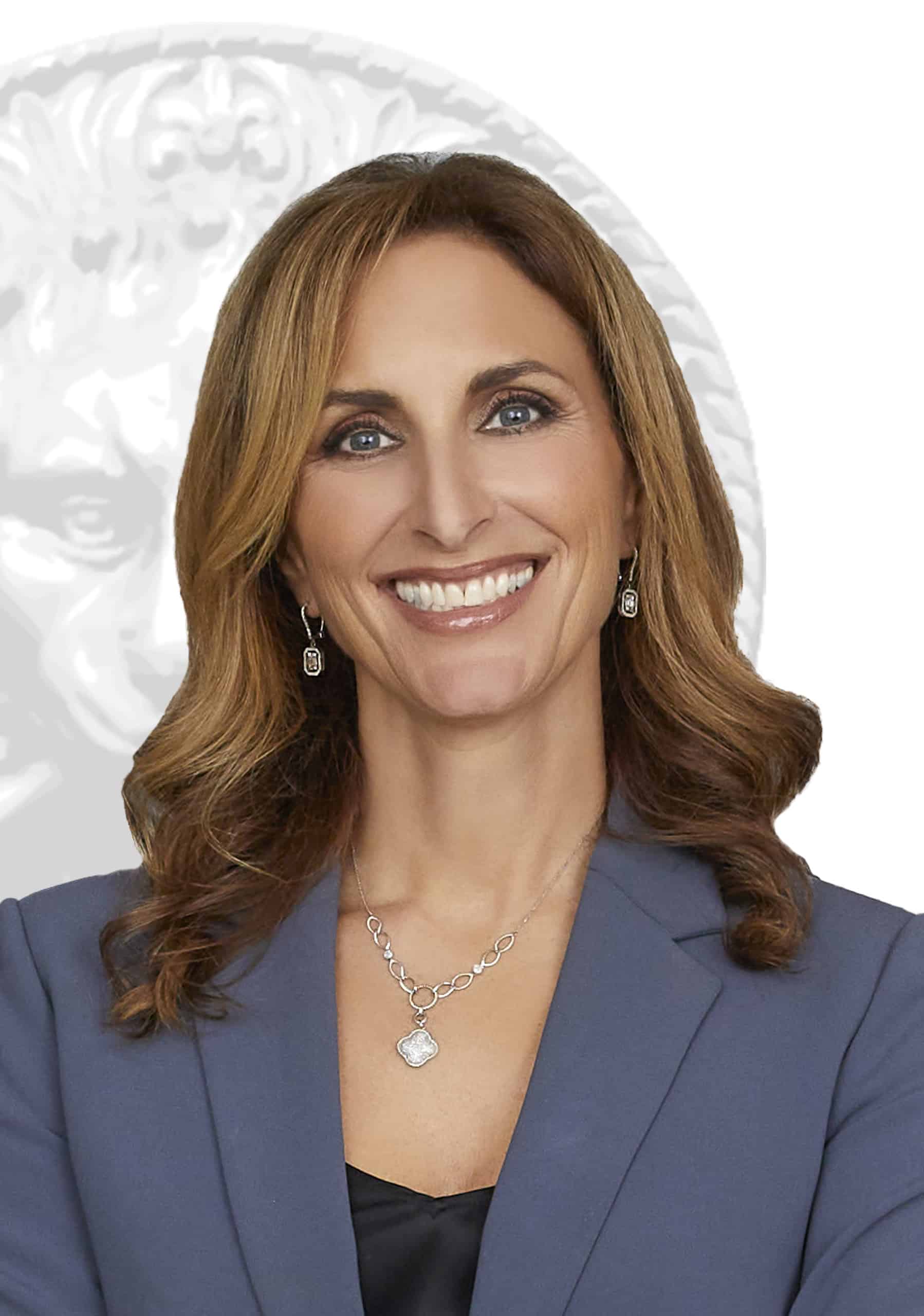House for sale in Hampstead
7 Rue Ellerdale, Hampstead
Two or more storey
7 Rue Ellerdale, Hampstead MLS# 13681259Set on a generous 6802 square feet lot, this 3+3 bedroom, 4.5 bathroom property offers ample space. Explore the inviting open living and dining area, enhanced by a captivating fireplace and elegant leaded windows. Throughout, enjoy the warmth of pot lights and rich hardwood floors. The kitchen features a central island and dinette area. Retreat to the primary bedroom with en-suite and walk-in closet. The fully finished basement (over 1300 SF!) offers a playroom, extra bedroom(s), bar, fireplace, and ample storage. With 4 driveway spaces and a garage, parking is a breeze. Take the next step -- schedule your showing!
OUR TOP 3 FEATURES:
-Generous Space: With 3+3 bedrooms and 4.5 bathrooms set on a 6,802 square feet lot, this property offers ample room for comfortable living. -Entertainment Haven: The fully finished basement (1338 SF!) provides the perfect space for leisure and gatherings, featuring a playroom, extra bedroom(s), bar, cozy fireplace, and abundant storage. -Ample Parking: With 4 driveway spaces and a garage, parking is convenient for residents and guests alike. MAIN FLOOR (1504 SF): -Step into an open-concept living and dining room, aesthetically pleasing with stylish leaded windows, a decorative fireplace, pot lights, and crown mouldings, creating a cohesive and visually appealing space. -Enjoy the beauty of a fully re-modeled kitchen, upgraded in 2016 with new cabinetry, flooring, appliances, and the addition of a central island, accompanied by a charming dinette area. -Find comfort in the bright office, conveniently located upstairs and equipped with its own bathroom, ideal for remote work or relaxation. -Unwind in the cozy den adorned with bay windows, providing a serene retreat for quiet moments. -Convenient powder room SECOND FLOOR (860 SF): -Discover a total of 3 bedrooms and 2 bathrooms, including the primary suite boasting a large walk-in closet and an en-suite bathroom with heated floors for added luxury. -Delight in the unique kids' bedroom featuring steps up to a playful nook, offering a whimsical space that sparks imagination. BASEMENT (1338 SF): -Customize the basement to your liking, with the flexibility to add more bedrooms or tailor rooms to meet your preferences. Currently configured as: -Playroom with fireplace -Family Room -Bedroom -Full Bathroom -Bar/library area -Laundry room -Office -Ample storage -Outdoor entrance for convenience BACKYARD & PARKING: -Enjoy privacy in the fenced and hedged backyard, creating a secluded outdoor oasis. Benefit from the garage and 4 parking spaces on the paved driveway. *Living space provided from the municipal assessment website. Floor plans & measurements are calculated by iGuide on a net basis.Sale without legal guarantee, at the buyer's risk and peril.
Included
Excluded
Description
Detail
Property Type: Two or more storey Price: $1,795,000.00 Municipality: Hampstead Address: Rue Ellerdale Year: 1937City Evaluation
Lot: $780,500 Building: $847,400 Total : $1,627,900Dimensions
Lot size: 18.29 X 36 Meters Lot Area: 632 Square meters Building size: 7.1 X 22.21 Meters Building space: 251.2 Square MetersRooms
Rooms: 18 Bedrooms: 3 + 3 Bathroom(s):4 Powder Room(s):1 Living room: 22.11x22.6 P (Wood) Floor : GF Dining room: 23.5x12.11 P (Wood) Floor : GF Den: 11.7x9.4 P (Wood) Floor : GF Kitchen: 14.3x20.1 P (Ceramic tiles) Floor : GF Powder Room: 4.3x4.0 P (Ceramic tiles) Floor : GF Home office: 10.5x17.9 P (Wood) Floor : GF Bathroom: 10.6x5.0 P (Ceramic tiles) Floor : GF Primary bedroom: 12.2x19.4 P (Wood) Floor : 2 Walk-in closet: 10.7x6.4 P (Wood) Floor : 2 Bathroom: 7.2x9.8 P (Ceramic tiles) Floor : 2En-suite to primary bdrm Bedroom: 11.5x9.8 P (Wood) Floor : 2 Bedroom: 14.0x11.7 P (Wood) Floor : 2 Bathroom: 8.1x6.9 P (Ceramic tiles) Floor : 2 Playroom: 22.10x12.6 P (Wood) Floor : BT Bedroom: 11.11x12.7 P (Wood) Floor : BT Home office: 11.6x9.3 P (Wood) Floor : BT Storage: 10.10x4.1 P (Wood) Floor : BT Other: 12.3x9.3 P (Wood) Floor : BT
Library Other: 9.2x10.11 P (Wood) Floor : BT
Bar Family room: 11.10x12.5 P (Ceramic tiles) Floor : BT Laundry room: 4.9x9.4 P (Ceramic tiles) Floor : BT Bathroom: 8.6x5.3 P (Ceramic tiles) Floor : BT Other: 9.4x14.9 P () Floor : BT
Mudroom
Characteristics
Costs
Contact Broker
Contact Broker
"*" indicates required fields
















































