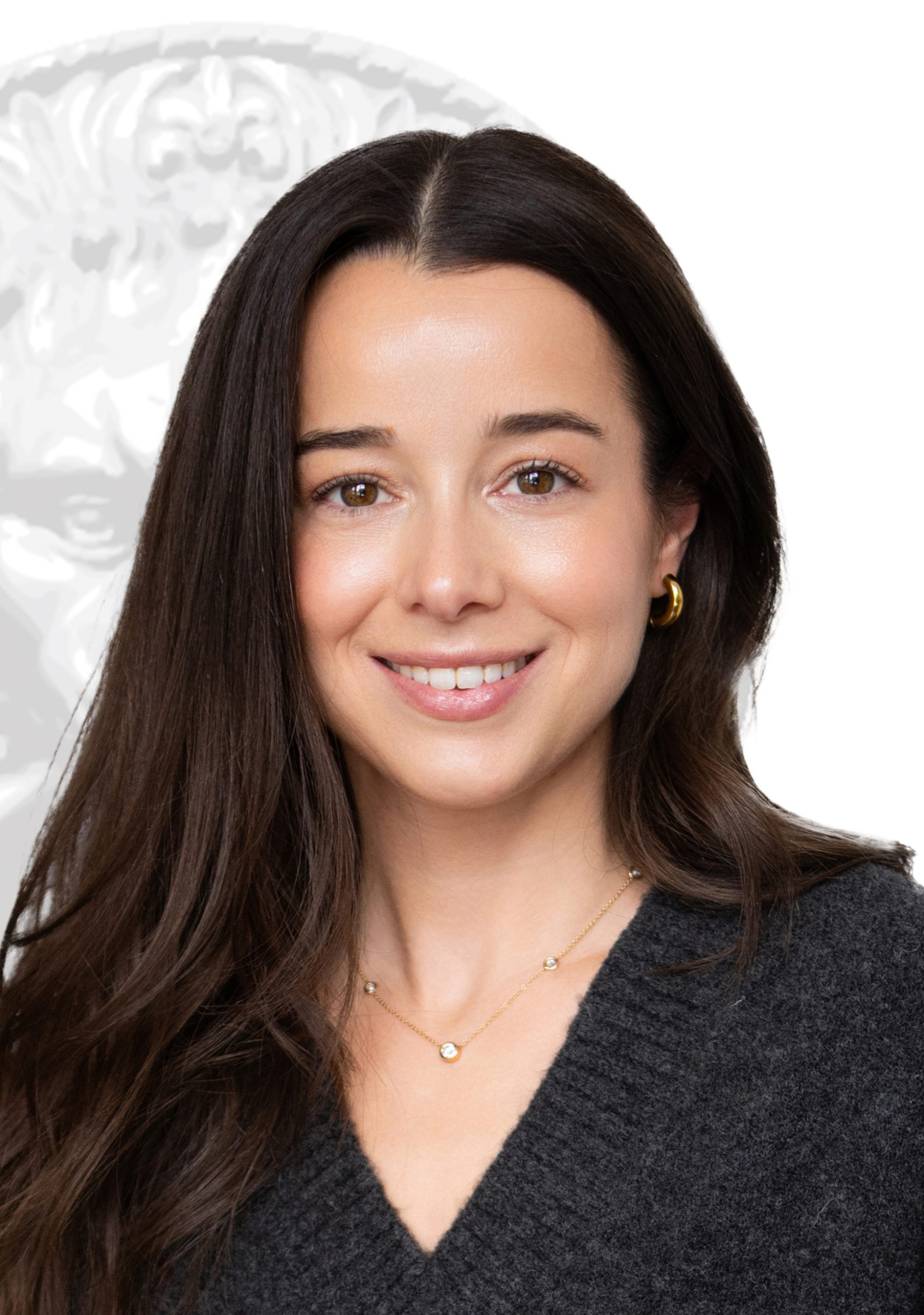Apartment for sale in Côte-Saint-Luc
5950 Boul. Cavendish, Côte-Saint-Luc
Apartment
5950 Boul. Cavendish, apt. PH5, Côte-Saint-Luc MLS# 13707407
$ 885,000.00 CAN
Welcome to the Ritz II Penthouse 5 (PH5)! This spacious twelfth-floor penthouse is meticulously maintained, featuring stunning panoramic views and abundant natural light from large windows and a skylight. Enjoy fantastic amenities, including an indoor pool, fitness room, sauna, spa, tennis court, and two underground parking spaces. Experience luxury living at its best!
*This stunningly large condo features 2 spacious bedrooms, 1 den, 2 large bathrooms, private laundry room, 2 separate closets in the master bedroom
*Sizeable skylight which allows an exceptional amount of natural sun light *The large ensuite bathroom attached to master bedroom includes a spa bath, as well as a spacious and separate shower. *2 indoor parking spots *1 locker *Meticulously well maintained condo. *Ritz II Amenities - Indoor Pool - Spa - Sauna - Fitness Room - Common Room - Updated Lobby - Tennis Court - Garden seating area *Located steps from public transport and Cavendish Mall (groceries, bank, post office, movie theatre..)Sale without legal guarantee, at the buyer's risk and peril.
Included
All light fixtures, Window treatments, dishwasher, washer and dryer, stove, oven, small fridge (located in laundry room)
Excluded
Art, television, kitchen fridge
Description
Detail
Property Type: Apartment Price: $885,000.00 Municipality: Côte-Saint-Luc Address: Boul. Cavendish Year: 1989City Evaluation
Lot: $126,200 Building: $550,800 Total : $677,000Dimensions
Lot Area: 0 Building space: 1774.98 Square FeetRooms
Rooms: 10 Bedrooms: 3 Bathroom(s):2 Powder Room(s):0 Bedroom: 10.0x15.1 P (Carpet) Floor : OTHERbedroom Primary bedroom: 14.0x18.3 P (Carpet) Floor : OTHER
master bedroom Walk-in closet: 9.0x21.0 P (Carpet) Floor : OTHER
master closet Bathroom: 13.3x8.9 P (Ceramic tiles) Floor : OTHER
ensuite Bathroom: 10.0x8.9 P (Ceramic tiles) Floor : OTHER
bathroom Den: 11.0x15.1 P (Carpet) Floor : OTHER
Den Dining room: 13.0x12.2 P (Carpet) Floor : OTHER
Dining room Living room: 13.6x10.5 P (Carpet) Floor : OTHER
Living room Kitchen: 10.0x20.0 P (Ceramic tiles) Floor : OTHER
kitchen Laundry room: 11.0x8.9 P (Ceramic tiles) Floor : OTHER
laundry room
Characteristics
Available services Exercise room
Bathroom / Washroom Adjoining to primary bedroom
Whirlpool bath-tub
Cadastre - Parking (included in the price) Garage
Cupboard Melamine
Thermoplastic
Driveway Plain paving stone
Easy access Elevator
Equipment available Alarm system
Central air conditioning
Entry phone
Garage Fitted
Heated
Heating energy Electricity
Heating system Electric baseboard units
Parking Garage
Pool Indoor
Proximity Bicycle path
Daycare centre
Elementary school
High school
Highway
Park - green area
Public transport
Rental appliances Water heater
Sewage system Municipal sewer
Siding Brick
View Panoramic
Water supply Municipality
Windows Aluminum
Zoning Residential
Number of garages2
Costs
Energy cost : $1 371 (Yearly)
Co-ownership fees : $9 420 (Yearly)
Water taxes ( 2024 ) : $270 (Yearly)
Municipal Taxes ( 2024 ) : $5 363 (Yearly)
School taxes ( 2024 ) : $544 (Yearly)
Utilities taxes ( 2024 ) : $25 (Yearly)
Total: $16 993
Contact Broker
Contact Broker
"*" indicates required fields






































