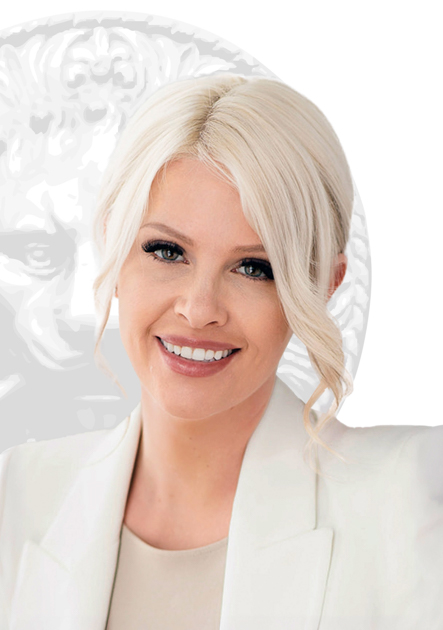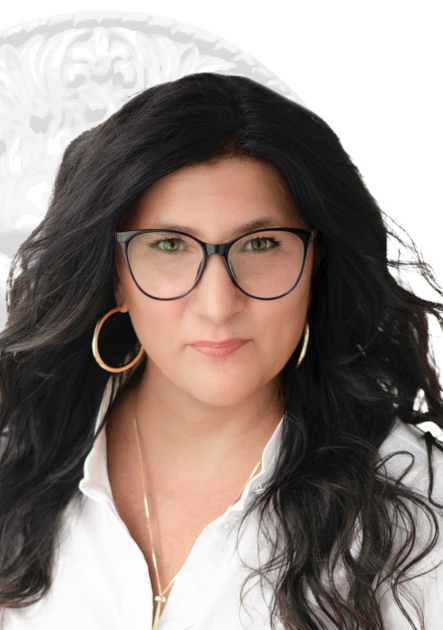Bungalow for sale in Chambly
912 1re rue de Cherbourg, Chambly
Bungalow
912 1re rue de Cherbourg, Chambly MLS# 15438960Perfect Family Home in Chambly -- 9,200 sq. ft. Lot! Designed for family living, this renovated home offers the perfect space to grow and thrive. Located in a peaceful and sought-after neighborhood, it features a spacious backyard, ideal for kids to play safely. Inside, every detail is tailored for an active family lifestyle: warm wood floors, durable granite countertops, ample storage, and a functional laundry room. Primary and secondary schools within walking distance! Safe streets, nearby parks, and everyday convenience make this a dream home. Don't miss out, come visit!
Perfect Family Home in Chambly -- 9,200 sq. ft. Lot! Designed for family living, this renovated home offers the perfect space to grow and thrive. Located in a peaceful and sought-after neighborhood, it features a spacious backyard, ideal for kids to play safely. Inside, every detail is tailored for an active family lifestyle: warm wood floors, durable granite countertops, ample storage, and a functional laundry room. Primary and secondary schools within walking distance! Safe streets, nearby parks, and everyday convenience make this a dream home. Don't miss out, come visit!
Included
Excluded
Description
Detail
Property Type: Bungalow Price: $599,000.00 Municipality: Chambly Address: 1re rue de Cherbourg Year: 1976City Evaluation
Lot: $195,800 Building: $246,000 Total : $441,800Dimensions
Lot Area: 9200 Square feetRooms
Rooms: 11 Bedrooms: 3 + 1 Bathroom(s):2 Powder Room(s):0 Hallway: 13.1x5.1 P (Ceramic tiles) Floor : GF Living room: 14.1x9.1 P (Wood) Floor : GF Dining room: 12.11x11.10 P (Wood) Floor : GF Kitchen: 10.1x10.1 P (Ceramic tiles) Floor : GF Primary bedroom: 16.1x10.1 P (Wood) Floor : GF Bedroom: 10.1x9.0 P (Wood) Floor : GFWith tree Bedroom: 13.1x9.11 P (Wood) Floor : GF
With deer Bathroom: 13.0x7.1 P (Ceramic tiles) Floor : GF Living room: 25.8x19.9 P (Floating floor) Floor : BT Bedroom: 16.2x11.6 P (Floating floor) Floor : BT Bathroom: 12.5x4.11 P (Carpet) Floor : BT Laundry room: 8.8x7.9 P (Ceramic tiles) Floor : BT Storage: 13.4x9.3 P (Concrete) Floor : BT
Characteristics
Costs

Profusion Immobilier inc., Real Estate Agency
C: 514.566.8005

Profusion Immobilier inc., Real Estate Agency
C: 450.330.0364
Contact Broker
Contact Broker
"*" indicates required fields





















































