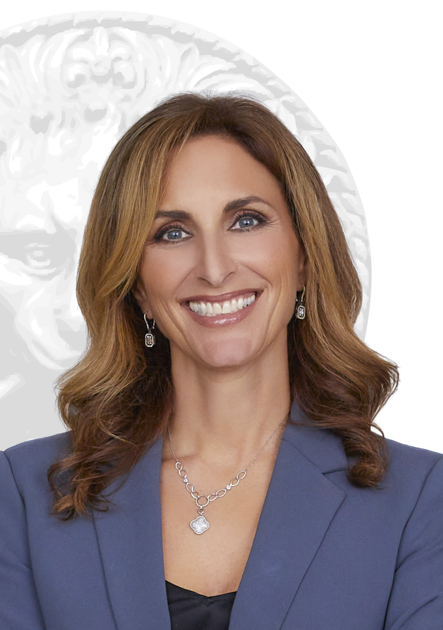House for sale in Mont-Royal
323 Av. Simcoe, Mont-Royal
Two or more storey
323 Av. Simcoe, Mont-Royal MLS# 16327951Spacious residence located in TMR, a sought-after garden city in the heart of Montreal. This property combines comfort, elegance, and accessibility, steps from urban amenities, renowned schools, the REM, and numerous green spaces. Renovated and meticulously maintained, it stands out for its generous fenestration, filling the spaces with natural light, refined hardwood floors and a stunning circular staircase, adding a touch of elegance. Nestled on a beautifully landscaped lot, it features a double garage and a spectacular backyard with an in-ground pool and sophisticated dining and relaxation areas.
This vast residence offers an unparalleled living experience. Ideally located near renowned schools, the REM, parks, and urban amenities, it combines comfort and sophistication in a highly sought-after neighborhood.
OUR TOP 3 FEATURES - Ideal Location: Nestled in a prestigious family-friendly neighborhood, close to schools such as St-Clément, local amenities, and excellent transportation links. - Space and Flexibility: A spacious home featuring 5 bedrooms (with the potential for a 6th), generous living areas, and a luxurious primary suite. - Exceptional Lot: Beautifully landscaped with a stunning backyard oasis, including a secure in-ground pool, lounge area, dining space, and practical storage. MAIN FLOOR The entrance opens to warm, light-filled living spaces. The kitchen is equipped with a central island and heated floors for unmatched comfort. It flows into a breakfast nook and two distinct living rooms: a cozy family room and a formal living room with a fireplace. The formal dining room, adjacent to the kitchen, boasts large windows, creating a bright and elegant atmosphere. A conveniently located powder room and direct access to the double garage complete this level. The oversized staircase, a central feature of the home, leads to the upper floor. SECOND FLOOR This spacious level includes 4 bedrooms, with the possibility of adding a 5th. The primary bedroom is a true retreat, featuring two walk-in closets ("his and hers") and a bathroom renovated in 2022, with a large bathtub, glass shower, separate toilet room, and vanity with double sinks. The other 3 bedrooms are bright and well-designed, perfect for a large family. Three bathrooms complete this space. BASEMENT The carefully designed basement offers a large family room, an additional bedroom, a powder room, a laundry room, and ample storage space. EXTERIOR The exceptional landscaping transforms the backyard into a peaceful haven. It features a secure in-ground pool with glass fences, a lounge area, a dining zone, and a terrace accessible from the kitchen, along with dedicated storage for the pool. LOCATION Located in the heart of Town of Mount Royal (TMR), this property is part of a garden city celebrated for its tree-lined streets, abundant green spaces, and tranquil atmosphere. Its strategic location provides quick access to downtown Montreal while offering a serene and safe neighborhood lifestyle. Known for its prestigious schools, sports clubs, high-quality community services, and proximity to the REM, local shops, and numerous parks, it strikes the perfect balance between urban convenience and tranquility. NOTES - The inspector must be approved by both parties. - The living area is based on municipal evaluation data. Floor plans and measurements are calculated by iGuide on a net basis.Included
Excluded
Description
Detail
Property Type: Two or more storey Price: $3,495,000.00 Municipality: Mont-Royal Address: Av. Simcoe Year: 1959City Evaluation
Lot: $1,299,600 Building: $1,003,800 Total : $2,303,400Dimensions
Lot size: 21.03 X 32.52 Meters Lot Area: 684 Square meters Building size: 15.4 X 13 Meters Building space: 367.3 Square MetersRooms
Rooms: 17 Bedrooms: 4 + 1 Bathroom(s):3 Powder Room(s):2 Dining room: 15.10x14.0 P (Wood) Floor : GF Kitchen: 20.0x18.0 P (Ceramic tiles) Floor : GF Family room: 13.5x15.2 P (Wood) Floor : GF Living room: 19.1x15.7 P (Wood) Floor : GF Powder Room: 5.10x4.8 P (Ceramic tiles) Floor : GF Primary bedroom: 14.0x25.8 P (Wood) Floor : 2 Walk-in closet: 4.8x9.0 P (Wood) Floor : 2 Walk-in closet: 4.7x7.11 P (Wood) Floor : 2 Bathroom: 17.11x13.6 P (Wood) Floor : 2Ensuite to primary bdrm Bedroom: 20.6x14.5 P (Wood) Floor : 2 Bathroom: 13.7x6.0 P (Tiles) Floor : 2
Ensuite Bedroom: 15.0x13.6 P (Wood) Floor : 2 Bedroom: 15.1x11.1 P (Wood) Floor : 2 Bathroom: 6.7x7.8 P (Tiles) Floor : 2 Storage: 10.2x14.11 P (Wood) Floor : BT Bedroom: 13.3x13.11 P (Wood) Floor : BT Playroom: 13.0x21.6 P (Wood) Floor : BT Laundry room: 8.5x13.0 P (Tiles) Floor : BT Powder Room: 5.8x4.11 P (Tiles) Floor : BT Other: 15.2x19.3 P (Wood) Floor : BT
Utility room Other: 9.3x5.2 P () Floor : BT
Utility room Cellar / Cold room: 28.4x3.5 P (Other) Floor : BT
Other
Characteristics
Costs
Contact Broker
Contact Broker
"*" indicates required fields























































