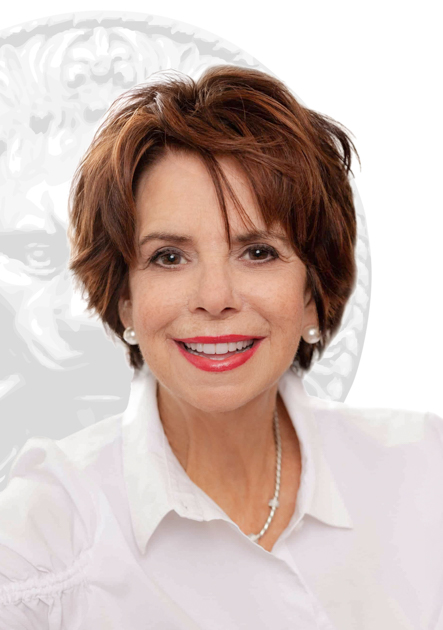House for sale in Montréal (Verdun/Île-des-Soeurs)
123Z Ch. de la Pointe-Sud, Montréal (Verdun/Île-des-Soeurs)
Two or more storey
123Z Ch. de la Pointe-Sud, Montréal (Verdun/Île-des-Soeurs) MLS# 16431129POINTE SUD DE L'ILE: Superb condominium townhouse offering 3+2 bedrooms, a loft, 2 +1 bathrooms, a large terrace and a private double garage. It's a peaceful part of the Island, close to parks, elementary school, daycare, golf course, bike paths (cross-country skiing in winter).
Bright first floor with large windows surrounding living areas. Enclosed entrance hall with closet. Open-plan living and dining room, creating a spacious area; gas fireplace in the living room.
Contemporary, fully-equipped kitchen with central island and dining area in front of the patio doors leading to the large terrace. 3 bedrooms on the second floor: - Master bedroom with walk-in closet and full bathroom (shower). - 2 other bedrooms share the second bathroom (bathtub). On the third floor, there's a very pleasant loft that could be used as a TV room, office or other, plus a fourth bedroom. The basement boasts a laundry space in a cupboard and the fifth bedroom, which can also be used as an exercise area. The double garage is accessible from the basement. All in all, you'll find a home that's ideal for family life, with a personal space for everyone. Common area cadastre: 3432369 Monthly condo fees: $ 466.74Included
Excluded
Description
Detail
Property Type: Two or more storey Price: $1,175,000.00 Municipality: Montréal (Verdun/Île-des-Soeurs) Address: Ch. de la Pointe-Sud Year: 2005City Evaluation
Lot: $317,000 Building: $750,000 Total : $1,067,000Dimensions
Lot Area: 0 Building space: 199.3 Square MetersRooms
Rooms: 9 Bedrooms: 3 + 2 Bathroom(s):2 Powder Room(s):1 Living room: 18.0x15.0 P (Wood) Floor : GFGas fireplace Dining room: 14.0x12.0 P (Wood) Floor : GF Kitchen: 11.0x10.0 P (Wood) Floor : GF
Island Powder Room: 5.6x5.2 P (Ceramic tiles) Floor : GF Primary bedroom: 15.0x12.0 P (Wood) Floor : 2 Bathroom: 9.9x5.9 P (Ceramic tiles) Floor : 2
Shower Bedroom: 10.0x9.0 P (Wood) Floor : 2 Bedroom: 10.0x9.0 P (Wood) Floor : 2 Bathroom: 9.2x5.0 P (Ceramic tiles) Floor : 2
Bathtub Family room: 18.0x16.0 P (Wood) Floor : 3
Loft Bedroom: 18.0x10.0 P (Carpet) Floor : 3 Bedroom: 18.0x10.0 P (Floating floor) Floor : BT
Characteristics
Costs

Residential and Commercial Real Estate Broker
T: 514.935.3337
C: 514.726.2077
F: 514.935.3303

Certified Residential and Commercial Real estate broker
C: 514.247.9313
Contact Broker
Contact Broker
"*" indicates required fields


























