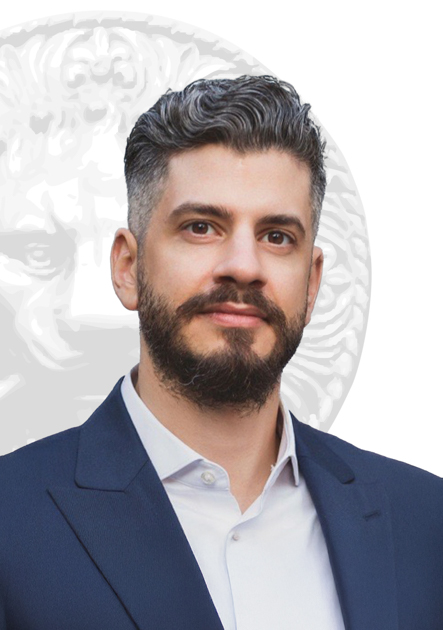House for sale in Montréal (Pierrefonds-Roxboro)
201 Rue Saraguay E., Montréal (Pierrefonds-Roxboro)
Two or more storey
201 Rue Saraguay E., Montréal (Pierrefonds-Roxboro) MLS# 17165618Discover refined waterfront living in this stunning 5-bedroom, 4+1 bathroom Tudor-style home, perfectly situated on a navigable waterway. Enjoy direct water access, ideal for boating, along with a private backyard oasis featuring a large pool, hot tub, and stone patio surrounded by lush landscaping. Inside, an open-concept layout boasts rich hardwood floors, exposed beams, and abundant natural light. This unique property seamlessly blends classic charm with luxury amenities, offering both a sophisticated indoor experience and an outdoor retreat for waterfront enjoyment.
Nestled in a serene, tree-lined setting, this exquisite home combines classic charm with modern luxury. The exterior showcases a beautiful blend of Tudor-style architecture, characterized by elegant timber framing and a picturesque stone pathway - leading to a stunning outdoor oasis. This backyard retreat features a large, swimming pool, a relaxing hot tub, and ample patio space for entertaining, all surrounded by lush greenery and waterfront views; for privacy and tranquility.
Step inside to an expansive, open-concept living area that's both warm and sophisticated. Rich hardwood floors run throughout, while exposed wooden beams on the ceiling add a touch of rustic elegance. The gourmet kitchen boasts a spacious island with seating, high-end appliances, and sleek white cabinetry, creating an ideal space for both cooking and gathering. Adjacent to the kitchen is a cozy living room, centered around a modern fireplace, and a large dining area that's perfect for hosting family and friends. This home is a perfect blend of refined style and functional design, providing a luxurious yet inviting atmosphere in every room. Whether you're relaxing indoors or enjoying the outdoor amenities, this property offers the ultimate in comfort and lifestyle. **Property Key Features** ~1st/Ground Floor; - Large entrance (with access to the garage), Double closets - Inviting Vestibule - Marble Tiles Powder Room (2019) - Modern eat-in kitchen with high-end appliances (2019) - Open-concept Living room/Dining room (with Gas Fireplace) - Access to the patio and pool - Mudroom - Sophisticated Family room with Gym and Nany quarters (Bedroom with en-suite bathroom) - Den (with fireplace) ~2nd Floor - Spacious Primary bedroom with double skylights, lavish en-suite (2019) and private balcony - 3 Sizeable bedroom - 2 Full bathrooms (2019) - Office - Laundry room ~Exterior - Corner lot bordering a natural park - Manicured landscaping with mature vegetation - Pool and hot-tub - Breathing taking water views **Important Property Notes** - Some outdoor photos have been visually enhanced - The living area was taken from the city Assessment role - The choice of building inspectors shall be mutually agreed upon by the BUYER and VENDORSale without legal guarantee, at the buyer's risk and peril.
Included
Excluded
Description
Detail
Property Type: Two or more storey Price: $2,975,000.00 Municipality: Montréal (Pierrefonds-Roxboro) Address: Rue Saraguay E. Year: 1923City Evaluation
Lot: $790,900 Building: $916,200 Total : $1,707,100Dimensions
Lot Area: 1422.4 Square meters Building size: 55.7 X 79.8 FeetRooms
Rooms: 13 Bedrooms: 5 Bathroom(s):4 Powder Room(s):1 Kitchen: 12.0x21.0 P (Wood) Floor : GF Living room: 16.0x21.0 P (Wood) Floor : GF Dining room: 10.0x21.0 P (Wood) Floor : GF Family room: 17.0x26.0 P (Wood) Floor : GF Other: 9.0x12.0 P (Wood) Floor : GFGym Den: 10.0x19.0 P (Wood) Floor : GF Bedroom: 8.0x10.0 P (Wood) Floor : GF Primary bedroom: 18.0x21.0 P (Wood) Floor : 2 Bedroom: 11.0x22.0 P (Wood) Floor : 2 Bedroom: 13.0x15.0 P (Wood) Floor : 2 Bedroom: 13.0x19.0 P (Wood) Floor : 2 Home office: 9.0x16.0 P (Wood) Floor : 2 Laundry room: 10.0x10.0 P (Ceramic tiles) Floor : 2
Characteristics
Costs

Profusion Immobilier inc., Real Estate Agency
T: 514.963.5737
C: 514.935.3337
Contact Broker
Contact Broker
"*" indicates required fields
















































