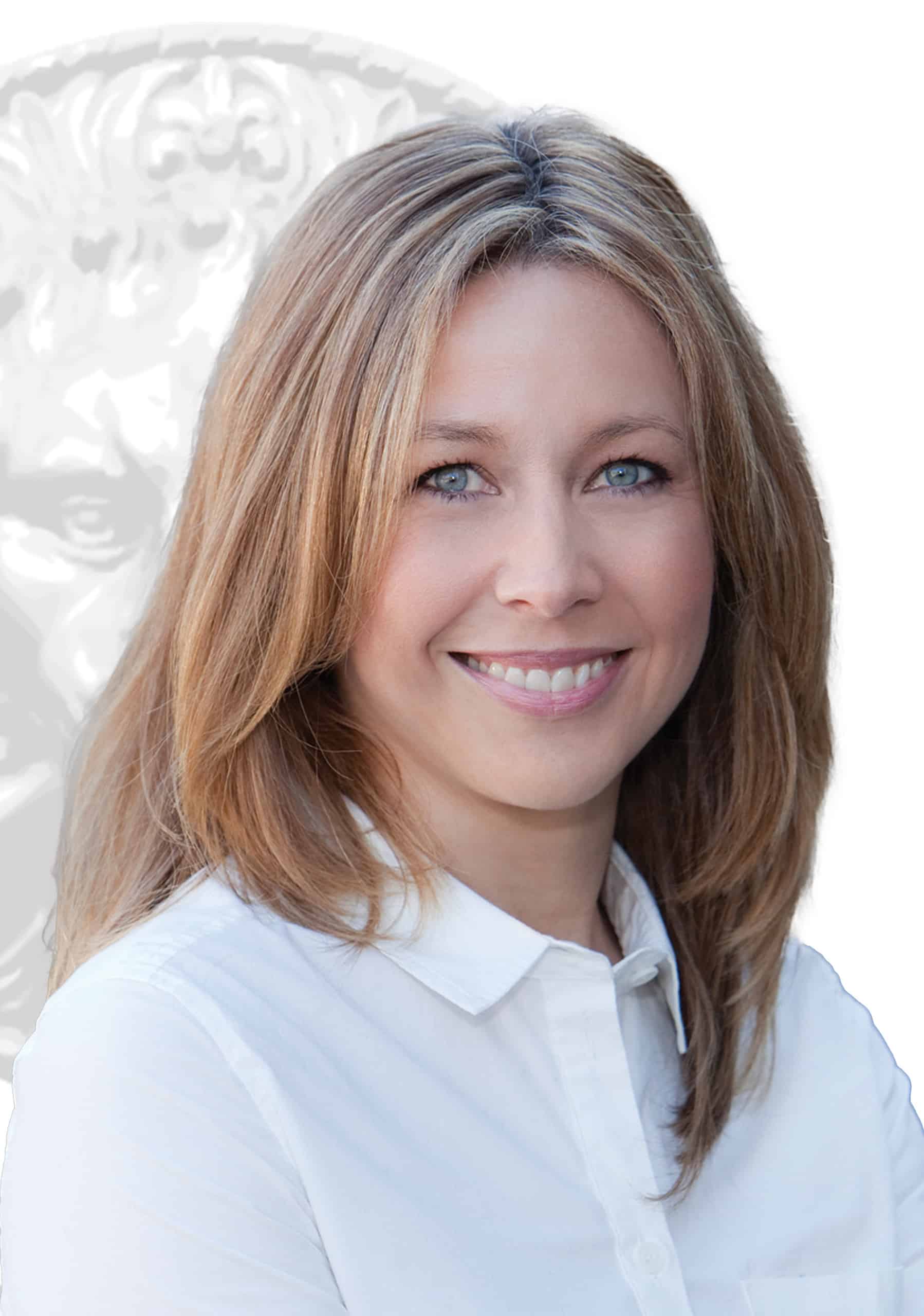House for sale in Montréal (Saint-Laurent)
2873 Rue de l'Écu, Montréal (Saint-Laurent)
Two or more storey
2873 Rue de l'Écu, Montréal (Saint-Laurent) MLS# 17251698Bois-Franc | Square Vivaldi -- Exceptional 4-level stone and brick townhouse with over 2,500 sq. ft. plus a finished basement. Features 4+1 spacious bedrooms, 2+1 bathrooms, and an open-concept main floor with a generous kitchen and central island. Wood floors span 3 levels, adding warmth to every space. Enjoy a vast 680+ sq. ft. terrace perfect for dining, lounging, and entertaining. Includes a double garage and prime location facing Square Vivaldi. A rare opportunity to own a unique residence that combines elegance and functionality in a highly sought-after area.
OUR TOP 3 FEATURES: -Expansive 4-Level Layout: With over 2,500 sq. ft. of living space, plus a finished basement, this home offers 4+1 bedrooms, 2+1 bathrooms, and a large open-concept floor plan.
-Spacious Outdoor Terrace: The impressive 680+ sq. ft. private terrace provides ample space for outdoor dining, relaxation, and entertaining, allowing for multiple distinct zones. -Prime Location Facing Square Vivaldi: Positioned in the heart of Bois-Franc, this property boasts a highly desirable location directly across from the picturesque Square Vivaldi. Numerous renovations and upgrades completed by the owner. Below are some key highlights--refer to the seller's declarations for the full list: -Fresh paint -New front door -New baseboards -Upgraded light fixtures -Renovated powder room (main flr) -All new blinds (2nd floor) -Renovated bathroom (2nd floor) -Renovated bathroom (3rd floor) -Completely new heating and air conditioning system (Summer 2023) -Carpet installation in the basement (scheduled for October 2024) -All exterior windows caulked (September 2024) -New roof (scheduled for completion by the end of October 2024) MAIN FLOOR (720 SF) Elegant hardwood floors with a rich finish, gas fireplace, wainscoting accents, and recessed lighting create a refined ambiance. The kitchen features a stunning square center island with trendy lighting fixture. A standout powder room with striking black tiles and gold fixtures adds sophistication. The dining room flows seamlessly to the vast terrace perfect for BBQs and al fresco dining. SECOND FLOOR (728 SF) Three generously sized bedrooms, each with large windows for an abundance of natural light. All-white family bathroom with a bath/shower combo, perfect for everyday convenience. THIRD FLOOR (675 SF) A private primary suite that spans the entire floor, flooded with light from tall windows. Features a spacious bedroom, walk-in closet, comfortable den area and a luxurious bathroom with a standalone black tub, matching black tiles, a separate rain shower, and double sinks--offering an indulgent retreat. BASEMENT (243 SF) Currently used as a music studio, but versatile enough to be transformed into a home gym, playroom, wine cellar, art studio, or guest suite. Direct access to the double garage ensures added convenience. *Living space provided comes from the municipal assessment website. Floor plans & measurements are calculated by iGuide on a net basis* *The seller is prepared to move the washer-dryer if the buyer so wishes. (to basement or garage)Included
Excluded
Description
Detail
Property Type: Two or more storey Municipality: Montréal (Saint-Laurent) Address: Rue de l'Écu Year: 2007City Evaluation
Lot: $181,800 Building: $813,800 Total : $995,600Dimensions
Lot Area: 185.8 Square meters Building size: 22.54 X 12.3 Meters Building space: 235.4 Square MetersRooms
Rooms: 12 Bedrooms: 4 + 1 Bathroom(s):2 Powder Room(s):1 Living room: 19.7x20.10 P (Wood) Floor : GF Dining room: 12.7x13.5 P (Wood) Floor : GFPatio access Kitchen: 14.10x12.8 P (Wood) Floor : GF Powder Room: 5.6x5.10 P (Ceramic tiles) Floor : GF Bedroom: 14.3x15.5 P (Wood) Floor : 2 Bedroom: 13.3x16.9 P (Wood) Floor : 2
Washer,dryer Bedroom: 11.9x13.1 P (Wood) Floor : 2
Den Bathroom: 9.7x9.6 P (Ceramic tiles) Floor : 2 Primary bedroom: 14.3x16.9 P (Wood) Floor : 3 Den: 12.4x11.11 P (Wood) Floor : 3 Walk-in closet: 7.1x10.0 P (Wood) Floor : 3 Bathroom: 12.7x11.4 P (Ceramic tiles) Floor : 3 Bedroom: 10.9x15.5 P (Floating floor) Floor : BT Other: 6.0x6.1 P (Ceramic tiles) Floor : BT
Garage access
Mudroom
Characteristics
Costs

Residential and Commercial Real Estate Broker
T: 514.934.2480
C: 514.652.5265
F: 514.935.3303
Contact Broker
Contact Broker
"*" indicates required fields







































































