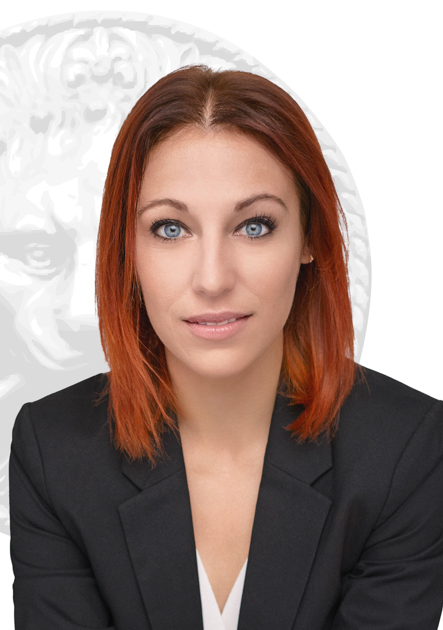House for sale in Saint-Bruno-de-Montarville
1925 Place Nightingale, Saint-Bruno-de-Montarville
Sold
Two or more storey
1925 Place Nightingale, Saint-Bruno-de-Montarville MLS# 18534555Meticulously renovated contemporary-style 5-bedroom, 3-bathroom home! This contemporary-design property at the Sommet des Trinités features a wood-burning fireplace, landscaped courtyard, open-plan living spaces and an abundance of light.
Meticulously renovated 5-bedroom, 3-bathroom home!
This contemporary-design property at the Sommet des Trinités sits on over 9,000 sq. ft. of land. The ground floor features two large bedrooms, a bathroom and a large open-plan living room with dining room and kitchen. The house's orientation ensures plenty of natural light throughout the day. The cathedral ceiling in the living room and the wood-burning fireplace will make you feel instantly at home. In summer, you can enjoy a large outdoor space adjacent to the dining room for barbecues with friends. Upstairs, the master bedroom invites you to relax, with access to a large walk-in closet. The adjacent private bathroom is ideal for a relaxing soak in the tub. In the basement you'll find the family room, two bedrooms, a large bathroom with shower and the laundry room. Recent renovations and assets: -Kitchen -Complete floors -Interior stair treads and railings -Composite rear terrace -Spa installation -Tin roof -Heated basement bathroom floors -Garage -Parking for 5 to 6 cars Open house Sunday, March 2, 1:30 pm to 3 pmIncluded
Dishwasher, all light fittings, upstairs TV stand, blinds, curtain rods and curtains, central vacuum and accessories
Excluded
Refrigerator (because it's in bad shape inside), stove, washer and dryer, camera doorbell, interior cameras, TV on wall in upstairs bedroom, projector and screens in basement, home theater, spa and accessories.
Description
Detail
Property Type: Two or more storey Municipality: Saint-Bruno-de-Montarville Address: Place Nightingale Year: 1973City Evaluation
Lot: $416,200 Building: $278,200 Total : $694,400Dimensions
Lot Area: 9945.85 Square feet Building size: 12.9 X 7.39 MetersRooms
Rooms: 13 Bedrooms: 3 + 2 Bathroom(s):3 Powder Room(s):0 Hallway: 8.2x3.8 P (Ceramic tiles) Floor : GF Living room: 21.3x13.6 P (Wood) Floor : GFFireplace Kitchen: 23.0x9.1 P (Ceramic tiles) Floor : GF Dining room: 23x8.5 P (Ceramic tiles) Floor : GF Primary bedroom: 14.2x11.3 P (Wood) Floor : GF Bedroom: 13.7x9.5 P (Wood) Floor : GF Bathroom: 11.3x4.11 P (Tiles) Floor : GF
bath Primary bedroom: 14.1x11.3 P (Wood) Floor : 2
Walk-in Bathroom: 11.5x4.11 P (Ceramic tiles) Floor : 2 Family room: 13.2x10.8 P (Carpet) Floor : BT Bedroom: 13.8x11.5 P (Floating floor) Floor : BT Bedroom: 10.8x10.5 P (Floating floor) Floor : BT Bathroom: 10.8x5.6 P (Ceramic tiles) Floor : BT Laundry room: 7.1x5.2 P (Ceramic tiles) Floor : BT
Characteristics
Basement 6 feet and over
Finished basement
Bathroom / Washroom Seperate shower
Driveway Asphalt
Equipment available Central air conditioning
Central heat pump
Central vacuum cleaner system installation
Electric garage door
Foundation Poured concrete
Garage Fitted
Heated
Single width
Hearth stove Wood fireplace
Heating energy Electricity
Parking Garage
Outdoor
Proximity Alpine skiing
Bicycle path
Cross-country skiing
Daycare centre
Elementary school
Golf
Highway
Hospital
Park - green area
Roofing Tin
Sewage system Municipal sewer
Water supply Municipality
Zoning Residential
Number of garages1
Costs
Municipal Taxes ( 2025 ) : $3 626 (Yearly)
School taxes ( 2024 ) : $519 (Yearly)
Total: $4 145

Gabrielle Alicot
Residential Real Estate Broker
Profusion Immobilier inc., Real Estate Agency
C: 514.688.5770
Contact Broker
Contact Broker
"*" indicates required fields





































