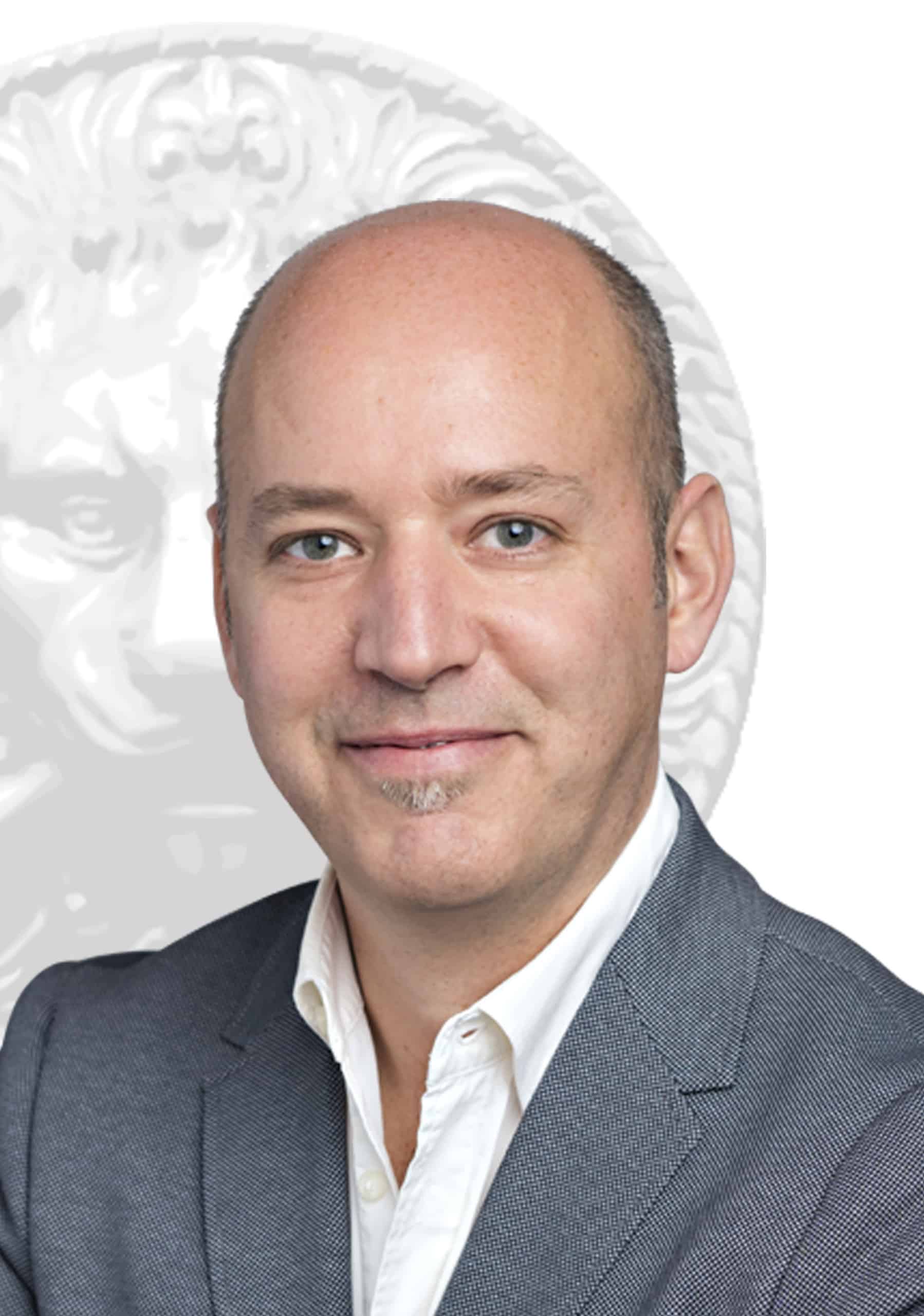House for sale in Montréal-Ouest
8003 Rue Sherbrooke O., Montréal-Ouest
Two or more storey
8003 Rue Sherbrooke O., Montréal-Ouest MLS# 18573424Welcome to this charming 3-bedroom, 2-bathroom home in Montreal West! Bright and airy, the living areas feature large windows, high ceilings and a cozy ambiance. Plenty of period details including an impressive central staircase with skylight, intricate plaster moldings and original woodwork. Conveniently located near the shops on Westminster and the train station.
MAIN FLOOR * Cross hall plan with living/dining on one side and a bedroom or office on the other * Central staircase with skylight * Main kitchen with door to the backyard * Bathroom with shower
SECOND FLOOR * Large and bright living room * 2 bedrooms connected by french doors * Large bathroom with shower * Storage room, once a kitchenette, which could be used as an office or laundry room. BASEMENT * Unfinished with a laundry area and lots of storage The property could easily be used as an intergenerational with bedrooms, bathrooms and kitchens on each floor. Don't miss the chance to make this charming house your new home! CLAUSES TO BE INCLUDED IN ALL PROMISES TO PURCHASE, UPON AGREEMENT OF THE BUYER(S): - The chimney is sold without any warranty with respect to their compliance with applicable regulations and insurance company requirements. - The choice of the BUYER'S inspector shall be agreed upon by the BUYER and the SELLER before the inspection. - The choice of the BUYER'S notary shall be agreed upon by the BUYER and the SELLER.Sale without legal guarantee, at the buyer's risk and peril.
Included
Excluded
Description
Detail
Property Type: Two or more storey Municipality: Montréal-Ouest Address: Rue Sherbrooke O. Year: 1926City Evaluation
Lot: $256,000 Building: $214,100 Total : $470,100Dimensions
Lot size: 45 X 40 Feet Lot Area: 2040 Square feetRooms
Rooms: 10 Bedrooms: 3 Bathroom(s):2 Powder Room(s):0 Hallway: 6.8x10.10 P (Ceramic tiles) Floor : GF Living room: 10.3x11.0 P (Wood) Floor : GF Dining room: 10.3x11.0 P (Wood) Floor : GF Bedroom: 10.7x12.10 P (Wood) Floor : GFor office Kitchen: 10.7x9.5 P (Ceramic tiles) Floor : GF
door to yard Bathroom: 4.11x5.0 P (Ceramic tiles) Floor : GF
shower Living room: 17.10x11.9 P (Wood) Floor : 2 Bedroom: 10.9x11.1 P (Wood) Floor : 2 Bedroom: 8.6x12.0 P (Wood) Floor : 2 Bathroom: 5.0x9.6 P (Ceramic tiles) Floor : 2
shower Storage: 5.3x11.3 P (Ceramic tiles) Floor : 2
possible laundry Other: 10.4x21.1 P (Concrete) Floor : BT
Laundry / storage area Storage: 16.6x21.1 P (Concrete) Floor : BT
Characteristics
Costs

Residential Real Estate Broker
T: 514.935.3337
C: 514.772.0008
F: 514.935.3303
Contact Broker
Contact Broker
"*" indicates required fields
























