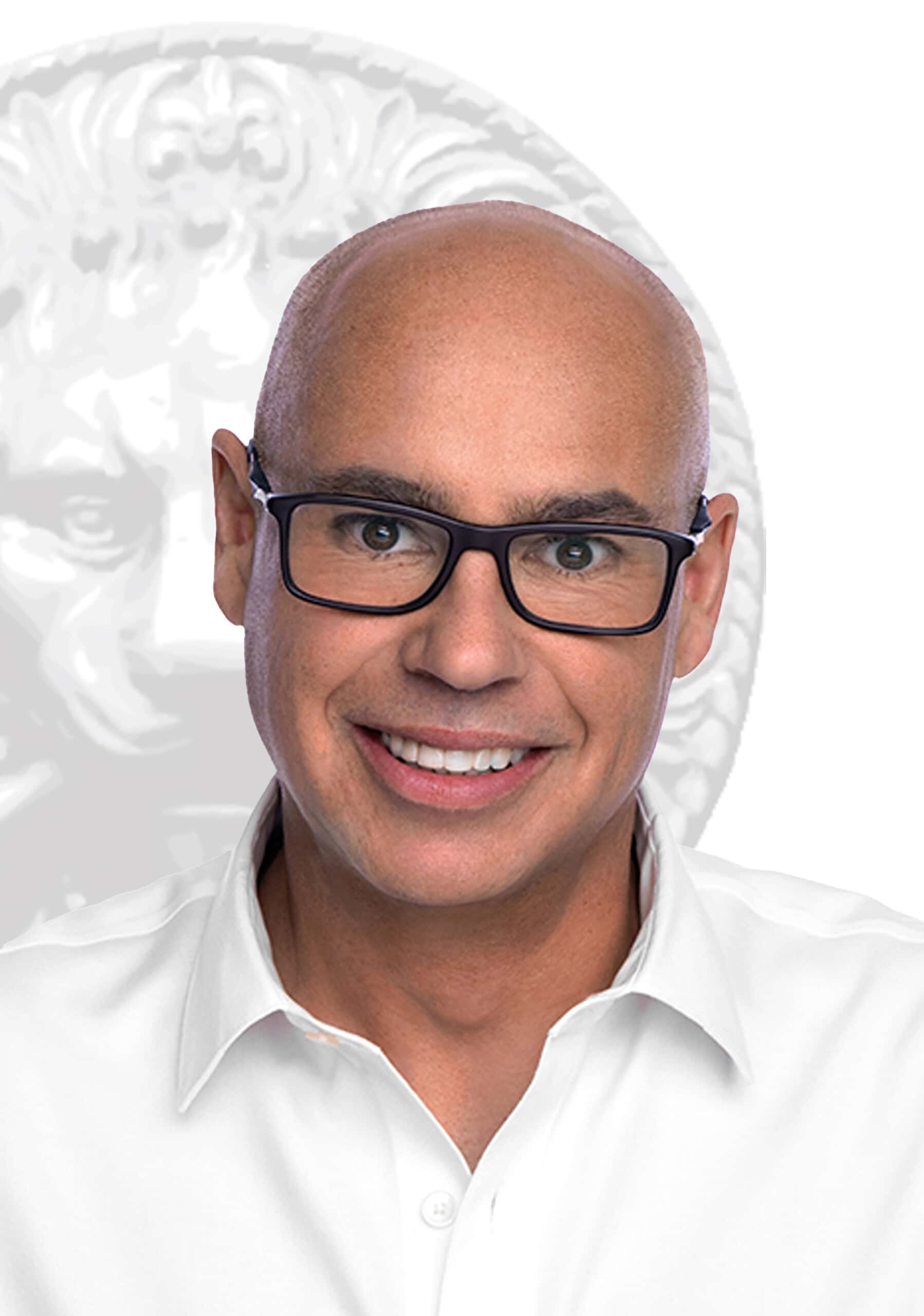House for sale in Hudson
22 Rue Westwood, Hudson
Two or more storey
22 Rue Westwood, Hudson MLS# 18703056Discover this beautiful open-concept two-story house located in Hudson. A stone facade that exudes timeless charm, this property boasts an elegant appearance and unmatched comfort. The living area is flooded with natural light, enhancing the spacious feel of the home. It features 3 spacious bedrooms perfect for accommodating a family. The 3-season solarium is an ideal space to relax and enjoy the nature-filled backyard. The large inground pool is perfect for hot summer days and entertaining friends. Located in the charming and active town of Hudson, it offers: golf, yacht club, curling, walking trails, restaurants, theater and exhibitions.
Spacious House for Sale in Hudson - A Peaceful Haven for the Family
Discover this beautiful open concept two-story house located in the sought-after and peaceful Fairhaven area of Hudson. With a stone facade that gives it timeless charm, this property stands out for its elegant appearance and unmatched comfort. House Features: -3 Spacious Bedrooms: Perfect for accommodating a family, with bright and well-arranged spaces. -2 A 2 car garage: To protect your vehicles and provide extra storage space. -3 season solarium: An ideal space to relax and enjoy natural light. -Large Inground Pool: Perfect for hot summer days, with a surrounding area for relaxation and entertaining friends. -Large fenced-in Private Lot: Offering tranquility and space for outdoor activities. -Recently upgraded high-efficiency furnace and heat pump : Guaranties comfort all year round Environment and Activities: Located in the charming town of Hudson, this house benefits from an exceptional living environment with numerous opportunities for active individuals or those passionate about arts and history. Sports and Leisure: -Golf -Cross-country skiing -Hudson yacht club -Curling -Equestrian sports Culture and Entertainment: -Hudson Village Theater -Exhibitions and celebrations -Active community Nature and Relaxation: -Walking trails -Jack Layton Park -Bordered by the Lake of Two Mountains -Le Nichoir Wild Bird Conservation Center Amenities: -Restaurants and cafes -Shopping Hudson is a dynamic community, offering the perfect balance between tranquility and various activities. This house is ideal for those seeking a peaceful living environment while having access to a multitude of activities and services. Don't miss this unique opportunity to live in an exceptional house, in one of the most beautiful areas of Hudson. Contact us for more information or to schedule a visit. Recent improvements done to the property: -2022 Installed high efficiency furnace and heat pump. The oil furnace and tank were removed. -2022 Roof covering replaced - asphalt shingles and commercial grade membrane installed professionally -2023 Wood flooring refinished and stained (main floor, staircase, upstairs hall). -House recently repainted. -2023 Skylights removed. Access to the garage from the basement. The fireplaces and chimneys are sold without legal warranty as for their conformity to the regulations applicable as well as for the requirements demanded by the insurance companiesIncluded
Excluded
Description
Detail
Property Type: Two or more storey Price: $859,000.00 Municipality: Hudson Address: Rue Westwood Year: 1971City Evaluation
Lot: $152,300 Building: $424,300 Total : $576,600Dimensions
Lot size: 33.16 X 56.08 Meters Lot Area: 22512 Square feet Building size: 21.82 X 8.99 Meters Building space: 3000 Square FeetRooms
Rooms: 16 Bedrooms: 3 Bathroom(s):2 Powder Room(s):1 Hallway: 9.2x8.10 P (Ceramic tiles) Floor : GF Living room: 12.10x19.4 P (Parquetry) Floor : GF Kitchen: 13.3x17.8 P (Wood) Floor : GF Dinette: 9.4x17.8 P (Wood) Floor : GF Dining room: 12.6x17.3 P (Parquetry) Floor : GF Den: 12.9x16 P (Wood) Floor : GF Family room: 18.1x21.2 P (Wood) Floor : GF Solarium: 19.11x11.8 P (Carpet) Floor : GF Laundry room: 10.8x5.8 P (Ceramic tiles) Floor : GF Powder Room: 7x6.2 P (Ceramic tiles) Floor : GF Primary bedroom: 10.7x20.3 P (Carpet) Floor : 2 Walk-in closet: 10.2x10.11 P (Carpet) Floor : 2 Bathroom: 13.1x7.11 P (Ceramic tiles) Floor : 2Ensuite Bedroom: 11.11x11.11 P (Parquetry) Floor : 2 Bedroom: 11.11x14.2 P (Parquetry) Floor : 2 Bathroom: 7.5x6 P (Ceramic tiles) Floor : 2 Playroom: 21.6x17.3 P (Carpet) Floor : BT Storage: 18.2x9.3 P (Carpet) Floor : BT Storage: 24.5x10 P (Concrete) Floor : BT
Characteristics
Costs

Certified Real Estate Broker AEO
T: 450.510.5010
C: 438.889.3056
F: 450.510.5011
Contact Broker
Contact Broker
"*" indicates required fields





















































