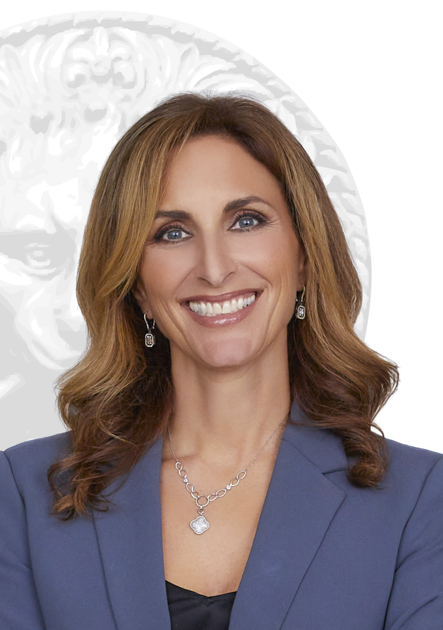House for sale in Montréal (Outremont)
407Z-413Z Av. Édouard-Charles, Montréal (Outremont)
Two or more storey
407Z-413Z Av. Édouard-Charles, Montréal (Outremont) MLS# 19278542An exceptional residence in the heart of Outremont, where design, abundant natural light, and cutting-edge technology combine to offer a unique living experience. Completely rebuilt and expanded in 2018 by an architect, it combines refinement, functionality, and high-end amenities. This project includes a penthouse with a private elevator, three furnished apartments, a rooftop terrace overlooking Mount Royal, a garage, and covered parking. Ideally located just steps from Laurier Ave, Mount Royal, Mile End, and Jeanne-Mance Park, it offers the best urban amenities in a prestigious setting.
An exclusive architectural project designed to create a perfect symbiosis between interior and exterior. Its central glass atrium floods every space with natural light, while the lush interior courtyard creates a haven of peace at the heart of the property.
OUR TOP THREE FAVORITES -Light and elegance: Magnificent windows bathe the spaces in natural light, highlighting the architecture and high-end finishes, with a private elevator, integrated home automation, and bold design. -An iconic façade: The perfect balance between tradition and modernity, with an elegant red brick facade enhanced by a two-story glass cube. -A prime location: In the heart of Outremont, just steps from Laurier Ave, Mont-Royal, Mile-End, and Jeanne-Mance Park, with access to the best restaurants, renowned bistros, public transportation, and urban amenities. EXCEPTIONAL PENTHOUSE -Architectural staircase leading to a vast mezzanine and rooftop terrace -Custom kitchen with integrated appliances, full-height cabinets, and a cozy central island -Elegant dining room open to the kitchen, featuring a beautiful gas fireplace -Three beautifully fenestrated bedrooms, including an intimate main suite with custom closets and a modern double-sink bathroom -Mezzanine with built-in closets and a glass wall, offering an open view of the living area -Spectacular 21-foot ceilings and wall-to-wall windows, maximizing natural light and the flow of spaces -Large secondary bathroom and powder room ideally located -Private elevator leading directly to the living area -Advanced technology: home automation, smart lighting and sound, motorized blinds, intercom camera, and drop-down screen REFINED EXTERIOR -Rooftop terrace with panoramic views of Mount Royal and the Outremont skyline, perfect for relaxing or entertaining in an exclusive setting. -Second private terrace, offering an intimate space to enjoy a quiet moment or share an outdoor meal. -A lovely balcony, extending the living space and ideal for enjoying the outdoors every day. -An intimate and landscaped interior courtyard with a wooden deck, perfect for a lounge and BBQ area. -High-end access and amenities: Metal and wood staircase, heated garage with storage, and covered parking. THE UNITS -PH413 - 3/4th: 2-story PH with 3 bedrooms, private elevator, garage, covered parking, and a superb rooftop terrace -#407 - Ground floor: 1 bedroom, furnished, with direct access to the interior courtyard through large glass doors -#409 - 2nd: Optimized and functional furnished studio, incorporating an office space and access to a lovely balcony -#411 - 2nd: 1 bedroom, furnished, with a private terrace NOTES -The choice of the inspector must be approved by both parties -The total square footage comes from the property assessment -Short-term rentals such as Airbnb are permittedIncluded
Excluded
Description
Detail
Property Type: Two or more storey Price: $3,450,000.00 Municipality: Montréal (Outremont) Address: Av. Édouard-Charles Year: 1908City Evaluation
Lot: $382,300 Building: $2,964,200 Total : $3,346,500Dimensions
Lot size: 24 X 69 Feet Lot Area: 1656 Square feet Building size: 24 X 0 Feet Building space: 3782 Square FeetRooms
Rooms: 20 Bedrooms: 6 Bathroom(s):5 Powder Room(s):1 Living room: 10.3x14.10 P (Wood) Floor : GF#407 Dining room: 9.6x7.11 P (Wood) Floor : GF
#407 - Courtyard access Kitchen: 9.7x9.0 P (Wood) Floor : GF
#407 Bedroom: 8.0x9.0 P (Wood) Floor : GF
#407 Bathroom: 10.1x7.4 P (Ceramic tiles) Floor : GF
#407 Living room: 12.7x12.7 P (Wood) Floor : 2
#411 Terrace access Dining room: 3.10x11.9 P (Wood) Floor : 2
#411 Kitchen: 5.4x13.5 P (Wood) Floor : 2
#411 Bedroom: 7.5x6.2 P () Floor : 2
#411 - Mezzanine Bathroom: 7.5x12.6 P (Wood) Floor : 2
#411 Living room: 8.7x8.5 P (Wood) Floor : 2
#409 Dining room: 7.7x8.5 P (Wood) Floor : 2
#409 Kitchen: 9.8x4.5 P (Wood) Floor : 2
#409 Bedroom: 8.9x9.8 P () Floor : 2
#409 - Mezzanine Home office: 9.3x10 P (Wood) Floor : 2
#409 Bathroom: 8.3x4.7 P (Ceramic tiles) Floor : 2
#409 Kitchen: 16.0x17.0 P (Wood) Floor : 3
#PH413 - access to elevator Dining room: 12.4x22.0 P (Wood) Floor : 3
#PH413 Primary bedroom: 10.0x12.9 P (Wood) Floor : 3
#PH413 Walk-in closet: 3.10x11.4 P (Wood) Floor : 3
#PH413 Bathroom: 5.6x12.5 P (Ceramic tiles) Floor : 3
#PH413 - ensuite Powder Room: 3.5x4.11 P (Ceramic tiles) Floor : 3
#PH413 Living room: 17.4x19.3 P (Wood) Floor : 4
#PH413 - Terrace access Bedroom: 9.2x8.8 P (Wood) Floor : 4
#PH413 Bedroom: 10.8x8.8 P (Wood) Floor : 4
#PH413 Bathroom: 7.3x3.6 P (Ceramic tiles) Floor : 4
#PH413
Characteristics
Costs

Profusion Immobilier inc., Real Estate Agency
C: 514.622.4542

Profusion Immobilier inc., Real Estate Agency
C: 514.934.2480
Contact Broker
Contact Broker
"*" indicates required fields







































































