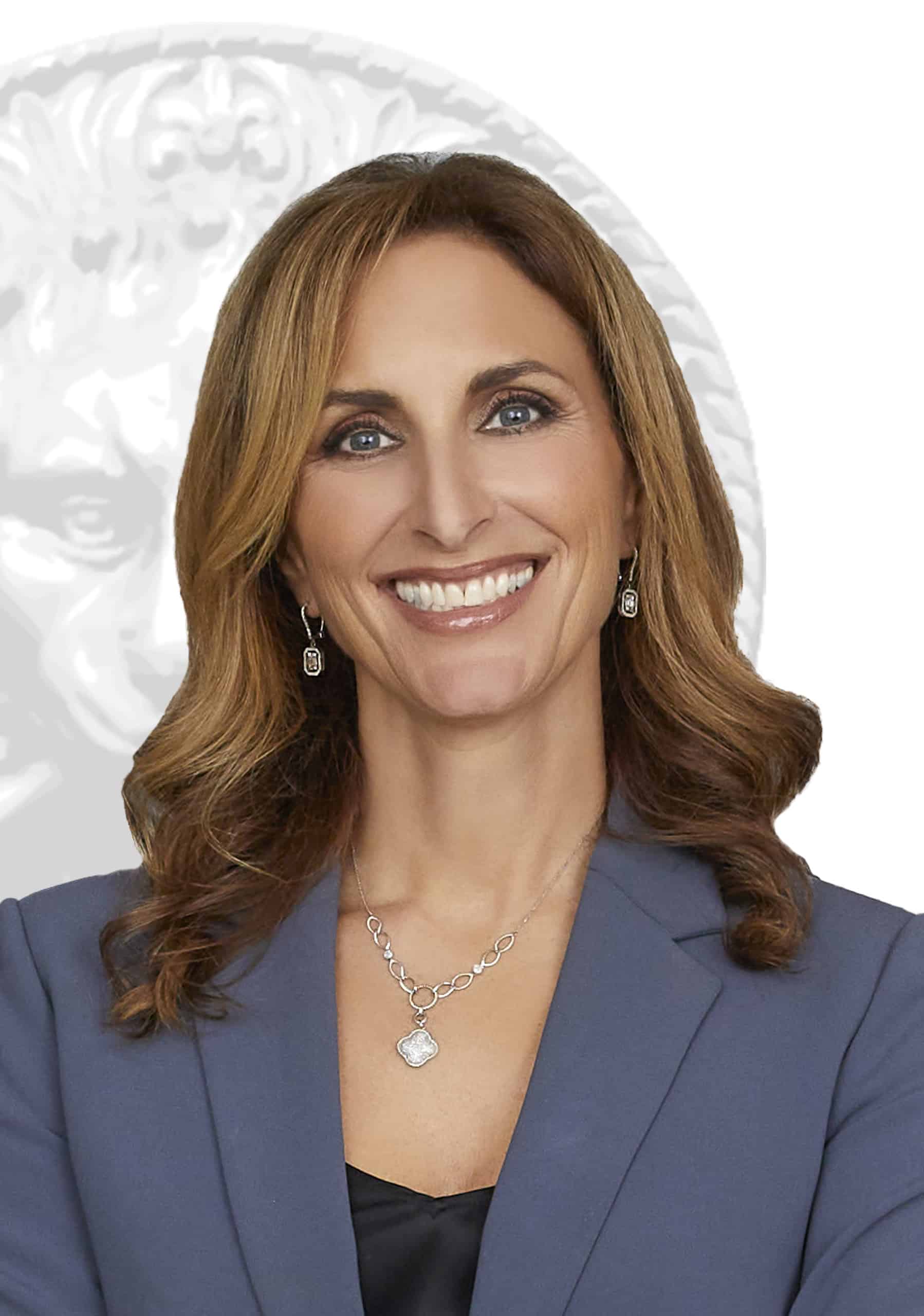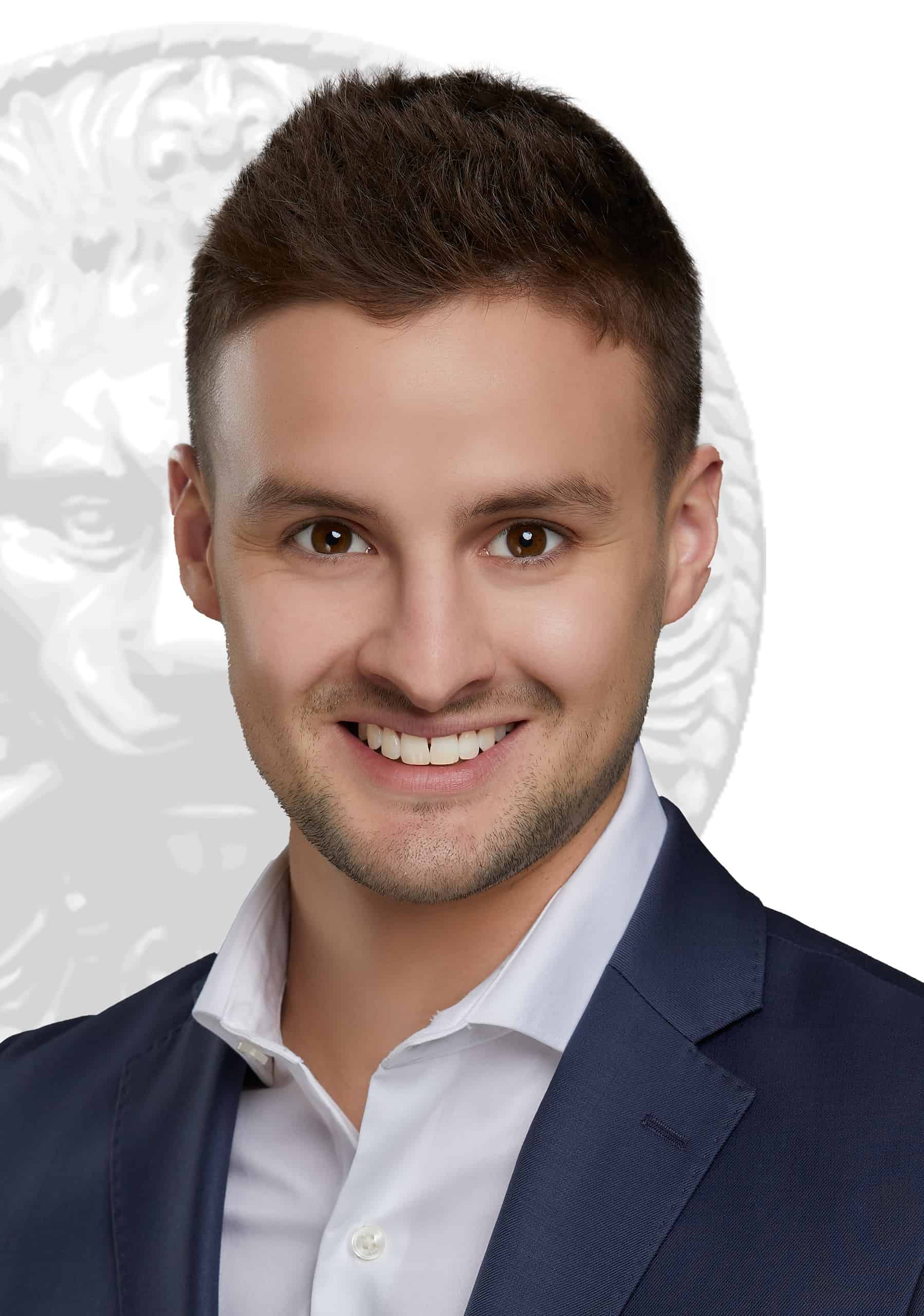House for sale in Westmount
12 Av. Burton, Westmount
Two or more storey
12 Av. Burton, Westmount MLS# 19346813Discover this stunning, fully renovated Westmount home on the flats! Offering 3+1 bdrms & 3.5 baths across nearly 2,000 sf of living space not including the basement, it has undergone very significant upgrades & many completed in July 2024. Enjoy new electrical, plumbing, & roof, with foundation work & the addition of a bdrm & 2 bathss. A transformed 2nd-floor balcony now serves as a cozy 4-season office. Nestled on a quiet street in Victoria Village, it's close to a safe playground, metro station & all amenities. The home is completed by your own private oasis - a charming fenced backyard & covered patio area awaits you & your guests!
OUR TOP 3 FEATURES:
- Extensive Upgrades The home has undergone many renovations over the course of the last 10 years and is exceptionally well kept. This is truly a turn-key home and all that awaits is you! See below for the complete list of improvements and seller's declarations for full details. - Charming Yard & Patio Enjoy a private, fenced backyard with a delightful patio area, perfect for outdoor dining and relaxation. - Prime Location Situated on a quiet street in Victoria Village, steps from playgrounds, hospitals, and all essential amenities. MAIN FLOOR Expansive, bright living room with a gas fireplace and magazine-worthy décor. The open-concept design connects seamlessly to the dining area, both flooded with natural light from large windows. The modern kitchen with pot lights, fully equipped with top-tier appliances and opens to a charming backyard patio, surrounded by lush mature greenery and fully fenced. The patio offers ample space for outdoor dining. A convenient powder room completes this level. SECOND FLOOR Three generously sized bedrooms and two full bathrooms. The primary suite features an en-suite bathroom with a double vanity and a glass-enclosed shower, complete with a luxurious raindrop shower head. The former balcony has been beautifully transformed into a cozy 4-season office, perfect for year-round productivity. BASEMENT Spacious basement with pot lights featuring an additional bedroom with an en-suite bathroom, ideal for a teenager's suite or comfortable guest accommodations. Also includes a laundry room and plenty of storage space. Work completed in 2023-2024: - 3-bedroom, 1.5-bathroom was turned into 4-bedroom, 3.5-bathroom home. - Basement completed with full bedroom and ensuite bathroom. - Fixed/replaced ceiling mouldings. - All new electrical & plumbing in renovated rooms. - New elastomeric membrane roof. - Lower front concrete entrance redone. - 2nd floor balcony into 4-season office. - Corrected all issues found in the previous inspection report from 2022. - See the full list of major work done on the house over the last 10 years in the list of improvements. *Living space provided from the municipal assessment website. Floor plans & measurements are calculated by iGuide on a net basis*Sale without legal guarantee, at the buyer's risk and peril.
Included
Excluded
Description
Detail
Property Type: Two or more storey Price: $1,695,000.00 Municipality: Westmount Address: Av. Burton Year: 1912City Evaluation
Lot: $421,600 Building: $677,200 Total : $1,098,800Dimensions
Lot size: 7.62 X 24.16 Meters Lot Area: 184.1 Square meters Building size: 7.62 X 0 Meters Building space: 180.2 Square MetersRooms
Rooms: 11 Bedrooms: 3 + 1 Bathroom(s):3 Powder Room(s):1 Living room: 14.6x18.9 P (Wood) Floor : GF Dining room: 11.5x17.7 P (Wood) Floor : GF Kitchen: 12.11x12.4 P (Ceramic tiles) Floor : GF Powder Room: 4.3x3.8 P (Ceramic tiles) Floor : GF Bedroom: 9.6x12.3 P (Wood) Floor : 2 Bedroom: 14.8x13.5 P (Wood) Floor : 2 Bathroom: 10.8x6.2 P (Tiles) Floor : 2 Primary bedroom: 19.1x13.5 P (Wood) Floor : 2 Walk-in closet: 5.2x12.8 P (Wood) Floor : 2 Bathroom: 10.8x5.10 P (Tiles) Floor : 2ensuite Home office: 12.2x6.4 P (Wood) Floor : 2
adjacent primary bedroom Hallway: 8.4x19.5 P (Wood) Floor : BT
spacious mudroom entrance Bedroom: 12.8x20.4 P (Wood) Floor : BT
or family/play room Bathroom: 8.3x8.4 P (Tiles) Floor : BT Laundry room: 19.8x6.11 P (Concrete) Floor : BT
unfinished Other: 9.9x8.3 P (Concrete) Floor : BT
Utility room
Characteristics
Costs
Contact Broker
Contact Broker
"*" indicates required fields












































