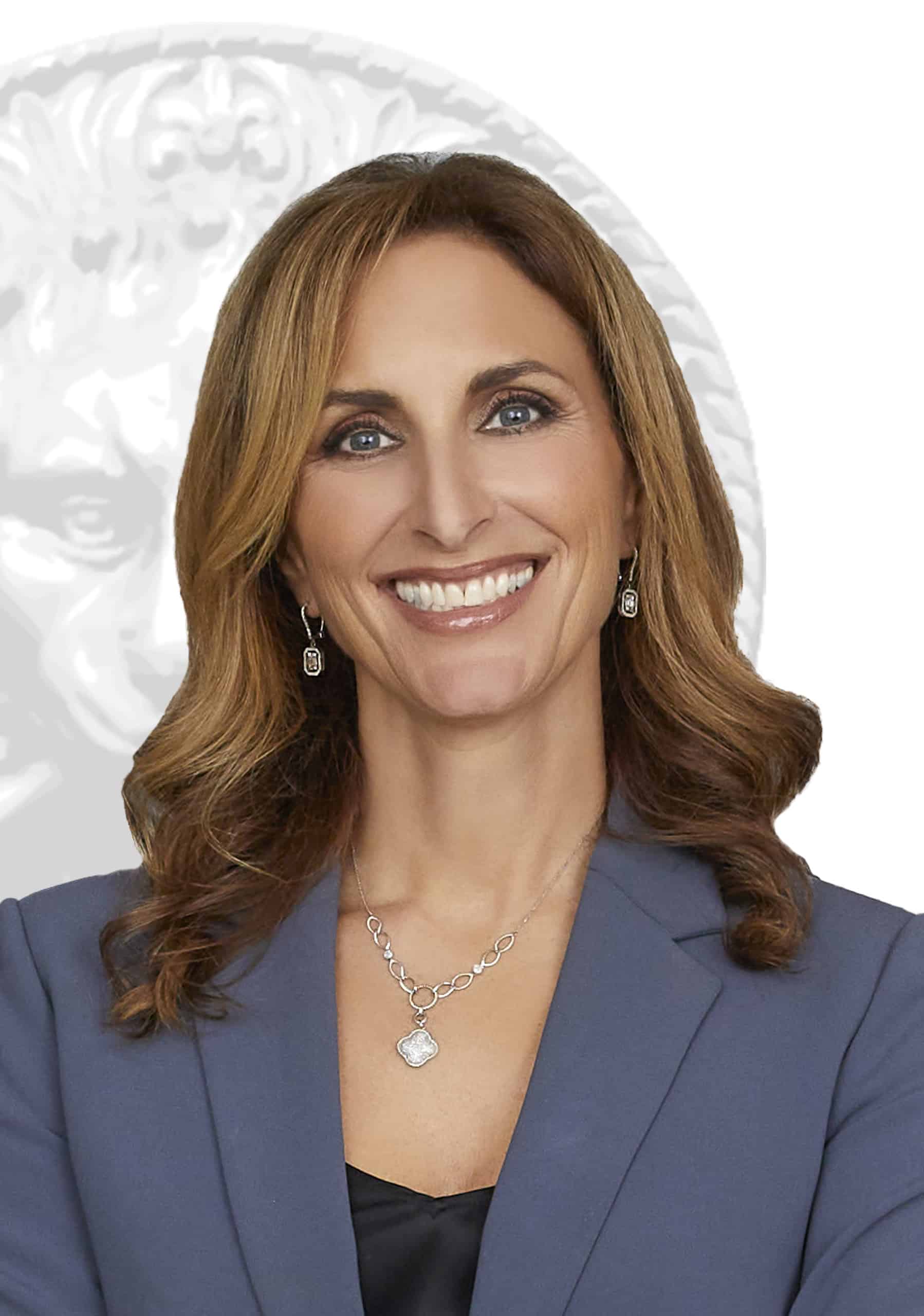House for sale in Mont-Royal
2797 Boul. Graham, Mont-Royal
Two or more storey
2797 Boul. Graham, Mont-Royal MLS# 19580169Located in serene TMR, this home features a spacious lot with a flat backyard & paved patio, ideal for outdoor activities. The ground-floor primary bedroom with ensuite offers convenience for single-level living and encompasses 1,750sf of versatile space, including expansive living & dining areas, a large eat-in kitchen, and a family room leading to the patio. The upper floor has two bedrooms and a bathroom, while the basement provides 1,579sf of additional space, including a playroom and extra bedroom. With an integrated garage & a 4-car driveway, this property is close to top-rated schools. Come and create your dream home!
OUR TOP 3: -Ground Floor Primary Bedroom: Perfect for those seeking ease of access and avoid stairs. It features a generous layout with an ensuite bathroom, creating your own private retreat.
-Prime Location: Situated in the prestigious and tranquil neighbourhood of Town of Mont-Royal, with its suburban feel complete with serene streets, and charming architecture. -Spacious Lot: Features a large flat backyard surrounded by mature greenery, with a paved patio area providing ample outdoor space. MAIN FLOOR (CEILING HEIGHT 8'4'') 1,750 sq. ft. of living space featuring a versatile cross-hall floor plan, ready to be tailored to your lifestyle. Expansive living and dining areas create an inviting atmosphere. The large eat-in kitchen presents the opportunity for further expansion by opening up the adjacent office. The family room leads to a generous patio, perfect for al fresco dining and entertaining. Furthermore, the main level currently offers a spacious primary suite with an adjoining bathroom. A convenient powder room is much storage options complete this level. SECOND FLOOR (CEILING HEIGH: HIGHEST POINT 8'1 , HALLWAY 7'6) 513 sq. ft. comprising two generously-sized bedrooms and a bathroom. BASEMENT 1,579 sq. ft. of versatile space, including a playroom and a den. This level also features an additional bedroom and bathroom, a laundry room along with ample storage options. PARKING AND BACKYARD Integrated garage with direct access + 4-car driveway. The large, flat backyard is enclosed by mature hedges, offering the ultimate in privacy and creating a serene outdoor haven. *Living space provided from the municipal assessment website. Floor plans & measurements are calculated by iGuide on a net basis*Sale without legal guarantee, at the buyer's risk and peril.
Included
Excluded
Description
Detail
Property Type: Two or more storey Municipality: Mont-Royal Address: Boul. Graham Year: 1943City Evaluation
Lot: $1,244,700 Building: $854,500 Total : $2,099,200Dimensions
Lot size: 36.58 X 23.47 Meters Lot Area: 858.4 Square meters Building size: 16.92 X 16.43 Meters Building space: 257.9 Square MetersRooms
Rooms: 10 Bedrooms: 3 + 1 Bathroom(s):3 Powder Room(s):1 Living room: 20.3x13.2 P (Carpet) Floor : GF Dining room: 16.1x12.2 P (Carpet) Floor : GF Family room: 15.1x10.7 P (Carpet) Floor : GFPatio access Powder Room: 5.2x4.2 P (Carpet) Floor : GF Kitchen: 8.8x12.8 P (Carpet) Floor : GF Dinette: 8.0x12.8 P (Carpet) Floor : GF Home office: 8.5x12.4 P (Carpet) Floor : GF Primary bedroom: 13.6x16.4 P (Carpet) Floor : GF Bathroom: 9.6x7.3 P (Carpet) Floor : GF Bedroom: 16.11x10.9 P (Carpet) Floor : 2 Bedroom: 13.3x11.8 P (Linoleum) Floor : 2 Bathroom: 7.3x6.11 P (Ceramic tiles) Floor : 2 Playroom: 23.8x15.7 P (Linoleum) Floor : BT Den: 16.7x11.7 P (Linoleum) Floor : BT Bedroom: 11.10x11.6 P (Linoleum) Floor : BT Bathroom: 5.11x7.2 P (Ceramic tiles) Floor : BT Other: 13.2x20.5 P (Concrete) Floor : BT
Utility room Storage: 12.1x15.6 P (Concrete) Floor : BT
Characteristics
Costs
Contact Broker
Contact Broker
"*" indicates required fields













































