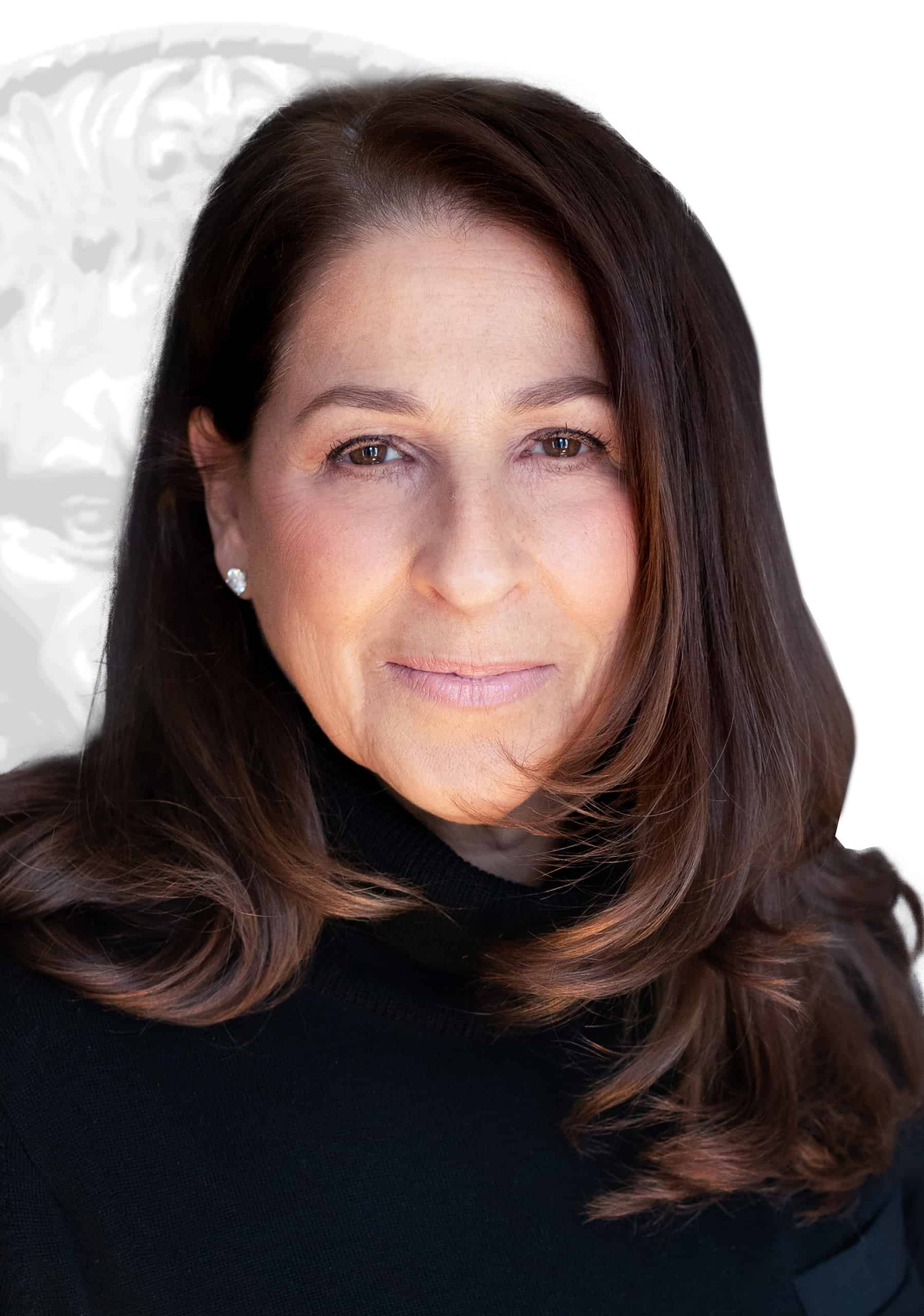House for sale in Hampstead
121 Rue Finchley, Hampstead
Two or more storey
121 Rue Finchley, Hampstead MLS# 19796732Discover this beautifully renovated home, located in the highly sought-after neighborhood of Hampstead. This detached property offers modern comfort with its 5 bedrooms and 3.5 bathrooms, ready to welcome your family.
Ideally situated in the heart of old Hampstead, this spacious home sits on a lot of 8,100 square feet. It features a bright ground floor with a cross-hall living and dining room, a renovated eat-in kitchen, and a large ground floor den. Fully finished basement. Of the original 5 bedrooms, one has been converted into a home office adjacent to the master bedroom, adding even more functionality to the living space.
Professionally decorated and renovated with taste, this exceptional residence reflects quality and comfort, perfect for today's modern family. The expansive kitchen opens onto a private backyard through large garden doors, while an intimate den with a fireplace and a formal dining room create spaces ideal for relaxation and entertaining. This immaculate cottage, located in the prestigious Old Hampstead area, is a prime example of classic elegance. With a double garage and a flowing layout, this home is perfect for hosting elegant gatherings and enjoying a refined lifestyle. Experience exceptional living in one of Hampstead's most exclusive and desirable neighborhoods, offering both tranquility and proximity to all amenities. *Inspector(s) to be mutually agreed upon*Sale without legal guarantee, at the buyer's risk and peril.
Included
Excluded
Description
Detail
Property Type: Two or more storey Price: $2,950,000.00 Municipality: Hampstead Address: Rue Finchley Year: 1960City Evaluation
Lot: $1,201,600 Building: $1,393,700 Total : $2,595,300Dimensions
Lot Area: 8160 Square feetRooms
Rooms: 10 Bedrooms: 5 + 1 Bathroom(s):3 Powder Room(s):1 Hallway: 8.4x5.8 P (Tiles) Floor : GF Living room: 19.11x16.6 P (Wood) Floor : GF Dining room: 16.7x13.3 P (Wood) Floor : GF Family room: 19.8x12.0 P (Wood) Floor : GF Powder Room: 6.1x4.11 P (Ceramic tiles) Floor : GF Kitchen: 18.2x22.5 P (Wood) Floor : GF Primary bedroom: 16.6x14.4 P (Wood) Floor : 2cc Bathroom: 7.0x11.1 P (Ceramic tiles) Floor : 2 Home office: 16.1x10.6 P (Wood) Floor : 2 Bedroom: 9.10x14.2 P (Carpet) Floor : 2
cc Bedroom: 12.3x14.3 P (Carpet) Floor : 2
cc Walk-in closet: 5.7x3.3 P (Wood) Floor : 2 Bedroom: 17.5x9.2 P (Wood) Floor : 2
cc Bathroom: 9.2x12.3 P (Ceramic tiles) Floor : 2 Family room: 27.1x15.0 P (Carpet) Floor : BT Bedroom: 11.0x8.11 P (Wood) Floor : BT
cc Bathroom: 4.10x8.6 P (Ceramic tiles) Floor : BT Other: 15.11x11.2 P (Wood) Floor : BT
cc
Gym Storage: 11.6x9.4 P (Concrete) Floor : BT Other: 20.0x6.1 P (Concrete) Floor : BT
Electric room
Characteristics
Costs

Residential and Commercial Real Estate Broker
T: 514.935.3337
C: 514.603.9870
Contact Broker
Contact Broker
"*" indicates required fields



































