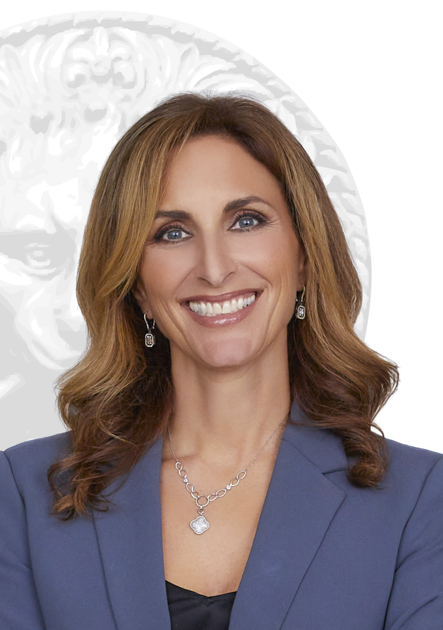Apartment for sale in Montréal (Ville-Marie)
1700 Av. du Docteur-Penfield, Montréal (Ville-Marie)
Apartment
1700 Av. du Docteur-Penfield, apt. 56, Montréal (Ville-Marie) MLS# 20124658The McGregor is a prestigious building offering a lifestyle unique to the buyer. As soon as you step inside, you'll be won over by the light and its SUPERB PANORAMIC VIEWS, space and fluidity of the layout. Entirely renovated in keeping with the architecture of the period, it has all the cachet you're looking for, using quality materials. There is a possibility of closing a third bedroom. It has an outside balcony and a garage.The lane in front of the garage is for the exclusive use of apartment 56. There is a fitness room in the building.
-Monthly condo fees include: municipal and school taxes, heating, hot water, maintenance, 24/7 doorman, building insurance, snow removal and landscaping;
-Garage fee of $100 per month, the driveway in front of the garage is common but reserved for the garage owner; -Buyer must be approved by the administration of 1700 Dr. Penfield; -There is no certificate of location, the unit size and room dimensions are approximate and provided by the administration; -Financing is not permitted. -The vendor agrees to give a balance of sale in the amount of $350,000 payable in two years or before, bearing an interest rate of 5.5%. The interest will be payable on a monthly basis; -Share transfer fees are the responsibility of the purchaser; -All buyers must make a contribution to the reserve fund equivalent to 1.5% of the purchase price; -There is no welcome tax; -Property documents (minutes, financial statements, rules) are made available on an accepted offer, as specified by the administration.Sale without legal guarantee, at the buyer's risk and peril.
Included
Excluded
Description
Detail
Property Type: Apartment Price: $1,675,000.00 Municipality: Montréal (Ville-Marie) Address: Av. du Docteur-Penfield Year: 1928City Evaluation
Lot: $0 Building: $0 Total : $0Dimensions
Lot Area: 0 Building space: 2720 Square FeetRooms
Rooms: 9 Bedrooms: 2 Bathroom(s):2 Powder Room(s):1 Hallway: 13.8x11.8 P (Wood) Floor : OTHER Living room: 28x18 P (Wood) Floor : OTHERSplendid decorative fireplace Dining room: 19.5x12.5 P (Wood) Floor : OTHER
Open-plan on living room Kitchen: 17.9x15.3 P (Ceramic tiles) Floor : OTHER
Quartz countertop Dinette: 15x8.6 P (Wood) Floor : OTHER
Decorative fireplace Family room: 13.2x12.7 P (Wood) Floor : OTHER
Built-in wall unit Home office: 16.8x7.6 P (Wood) Floor : OTHER
Superb view Primary bedroom: 16.6x15.6 P (Wood) Floor : OTHER
Ensuite Bathroom: 12.1x9.3 P (Ceramic tiles) Floor : OTHER
Bath Walk-in closet: 9.5x7.5 P (Wood) Floor : OTHER Bedroom: 13x12.4 P (Wood) Floor : OTHER
Ensuite Bathroom: 8.8x7.4 P (Ceramic tiles) Floor : OTHER
Walk-in showe Walk-in closet: 9.3x7.4 P (Wood) Floor : OTHER Powder Room: 7.6x4.7 P (Ceramic tiles) Floor : OTHER Storage: 14.2x7.10 P (Floating floor) Floor : OTHER
Characteristics
Costs

Profusion Immobilier inc., Real Estate Agency
C: 514.934.2480
Contact Broker
Contact Broker
"*" indicates required fields
































