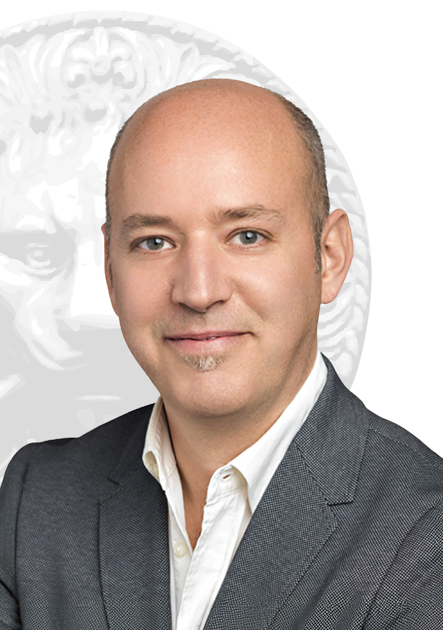House for sale in Montréal-Ouest
142 Av. Percival, Montréal-Ouest
Two or more storey
142 Av. Percival, Montréal-Ouest MLS# 20551692Welcome to 142 Percival, an exceptionally well renovated home with authentic charm and modern convenience. Featuring 5 bedrooms, open living room with fireplace, a finished basement and a contemporary kitchen with floor to ceiling windows overlooking the backyard and landscaped inground pool. A detached garage and onsite car charging capabilities complete this turnkey property.
Excellent location, close to parks, schools, the new sports and recreation center and the shops on Westminster.
MAIN FLOOR + Large heated entry with terra cotta floors + Living room with fireplace, open to the hall with powder room + Dining room with built-in corner cabinet and pocket doors + Kitchen with stone counters, induction stove and breakfast nook with floor to ceiling sliding glass doors to the deck and backyard SECOND FLOOR + 2 large bedrooms + A bedroom currently used as a dressing room + An office with windows on 3 sides with views on the backyard + Large family bathroom with standing bathtub and shower THIRD FLOOR + Large primary bedroom with 2 closets BASEMENT + Large + bright family room with lots of storage for toys, books, etc. + Full bathroom with shower + Laundry room with tiled floor + Side entry off the driveway EXTERIOR + Detached garage + charging station + Landscaped backyard with heated inground pool + Multi-level deck with lounge and dining areas, perfect for entertaining + Custom exterior lighting CLAUSES TO BE INCLUDED IN ALL PROMISES TO PURCHASE, UPON AGREEMENT OF THE BUYER(S): - The choice of the BUYER'S inspector shall be agreed upon by the BUYER and the SELLER before the inspection. - The choice of the BUYER'S notary shall be agreed upon by the BUYER and the SELLER.Sale without legal guarantee, at the buyer's risk and peril.
Included
Excluded
Description
Detail
Property Type: Two or more storey Municipality: Montréal-Ouest Address: Av. Percival Year: 1925City Evaluation
Lot: $417,900 Building: $583,300 Total : $1,001,200Dimensions
Lot size: 30 X 120 Feet Lot Area: 3598 Square feet Building size: 23 X 30 FeetRooms
Rooms: 12 Bedrooms: 5 Bathroom(s):2 Powder Room(s):1 Other: 8.7x5.5 P (Other) Floor : GFExpose brick
Other
Entry Living room: 12.0x16.3 P (Wood) Floor : GF Dining room: 12.0x13.8 P (Wood) Floor : GF
Corner cabinet Kitchen: 9.6x13.6 P (Ceramic tiles) Floor : GF
Stone counters Other: 11.1x6.8 P (Ceramic tiles) Floor : GF
Alumilex glass door
Breakfast nook Powder Room: 3.0x3.4 P (Wood) Floor : GF Bedroom: 10.11x14.0 P (Wood) Floor : 2 Bedroom: 10.11x11.10 P (Wood) Floor : 2 Bedroom: 10.11x9.4 P (Wood) Floor : 2
Built-in shelves Bathroom: 6.5x12.2 P (Ceramic tiles) Floor : 2
Bath and shower Home office: 11.4x9.9 P (Wood) Floor : 2
Window 3 sides Primary bedroom: 13.8x24.1 P (Wood) Floor : 3
2 closets, exposed brick Family room: 15.10x18.4 P (Flexible floor coverings) Floor : BT
Built-in cabinets Bathroom: 5.9x8.2 P (Ceramic tiles) Floor : BT
Shower Laundry room: 9.4x10.0 P (Ceramic tiles) Floor : BT
Fridge, sink
Characteristics
Costs

Profusion Immobilier inc., Real Estate Agency
T: 514.935.3337
C: 514.772.0008
Contact Broker
Contact Broker
"*" indicates required fields








































