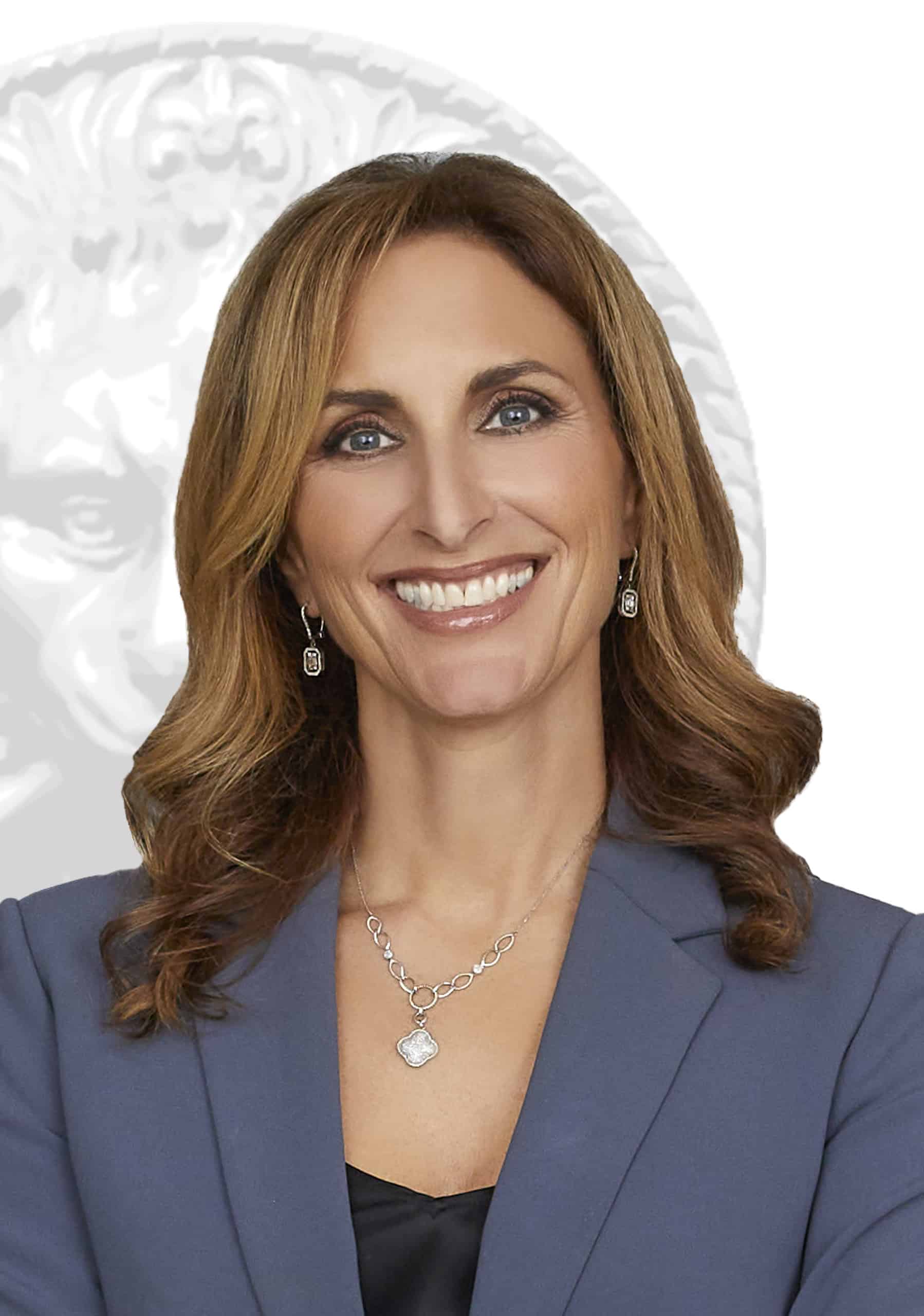Apartment for rent in Montréal (Le Sud-Ouest)
42 Rue du Square-Sir-George-Étienne-Cartier, Montréal (Le Sud-Ouest)
Apartment
42 Rue du Square-Sir-George-Étienne-Cartier, apt. 315, Montréal (Le Sud-Ouest) MLS# 20552534
$ 6,800.00 CAN/month
A custom-designed apartment, specifically built by combining two condos into one, with a focus on creating a family-friendly atmosphere. It features 3 spacious bedrooms, 3 full bathrooms, and 1 powder room. The master bedroom, isolated from the others, provides a particular level of privacy. The kitchen, dining room, and living room seamlessly merge to create a welcoming entertaining space. The two balconies are summer spaces to enjoy, offering views of the garden and the canal. In the heart of St-Henri, take advantage of the restaurants on Notre-Dame and strolls along the Lachine Canal.
*No animals;
*No smoking: cigarette, cigar, marijuana, and no smoking of any kind inside or on the terraces; *The cultivation of cannabis / pot, inside or outside the unit is strictly prohibited; *The tenant must sign a copy of the building rules prior to occupancy; *The tenant must provide proof of financial capacity; *References required: credit investigation and proof of employment (or funds) and solvency; *The tenant must provide a civil liability insurance of at least $ 2,000,000 for the duration of the lease required; *The rental term can be negotiated for a longer period, if requested.Included
Refrigerator Miele 36 built-in is a high end appliance upgrade with french door, bottom freezer, ice-maker, stove: Fulgor 30" oven, Fulgor 30" Induction cooktop microwave Panasonic built-in, dishwasher, LG 5.2 cu ft Washer and LG 7.4 cu ft Dryer, black light fixtures in livingroom, microwave, curtains and blinds, hot water.
Excluded
*All public services (electricity, cable and internet).
Description
Detail
Property Type: Apartment Location: $6,800.00 CAN/month Municipality: Montréal (Le Sud-Ouest) Address: Rue du Square-Sir-George-Étienne-Cartier Year: 2023City Evaluation
Lot: $0 Building: $0 Total : $0Dimensions
Lot Area: 0 Building space: 1470.89 Square FeetRooms
Rooms: 8 Bedrooms: 3 Bathroom(s):3 Powder Room(s):1 Kitchen: 10.10x9.3 P (Other) Floor : 3Quartz countertop and island
Other Dining room: 13.8x11.5 P (Other) Floor : 3
Terrace access
Other Living room: 21.2x10 P (Other) Floor : 3
Other Primary bedroom: 12.6x11.2 P (Other) Floor : 3
Other Walk-in closet: 6x4.10 P (Other) Floor : 3
Other Bathroom: 9.10x6 P (Ceramic tiles) Floor : 3
Ensuite Walk-in shower Bedroom: 13.3x10.11 P (Other) Floor : 3
Other Bathroom: 9.7x5.11 P (Ceramic tiles) Floor : 3
Ensuite Walk-in shower Bedroom: 12.3x11 P (Other) Floor : 3
Other Bathroom: 10.1x5.8 P (Ceramic tiles) Floor : 3
Bath/shower Powder Room: 6.3x4.11 P (Ceramic tiles) Floor : 3
Characteristics
Available services Exercise room
Bathroom / Washroom Adjoining to primary bedroom
Easy access Elevator
Equipment available Central air conditioning
Electric garage door
Entry phone
Ventilation system
Garage Fitted
Heated
Heating energy Electricity
Landscaping Landscape
Parking Garage
Pool Heated
Inground
Proximity Bicycle path
Cegep
Cross-country skiing
Daycare centre
Elementary school
High school
Highway
Hospital
Park - green area
Public transport
University
Sewage system Municipal sewer
Topography Flat
View Water
Water supply Municipality
Window type French window
Windows Aluminum
Zoning Residential
Number of garages1
Costs
Contact Broker
Contact Broker
"*" indicates required fields










































