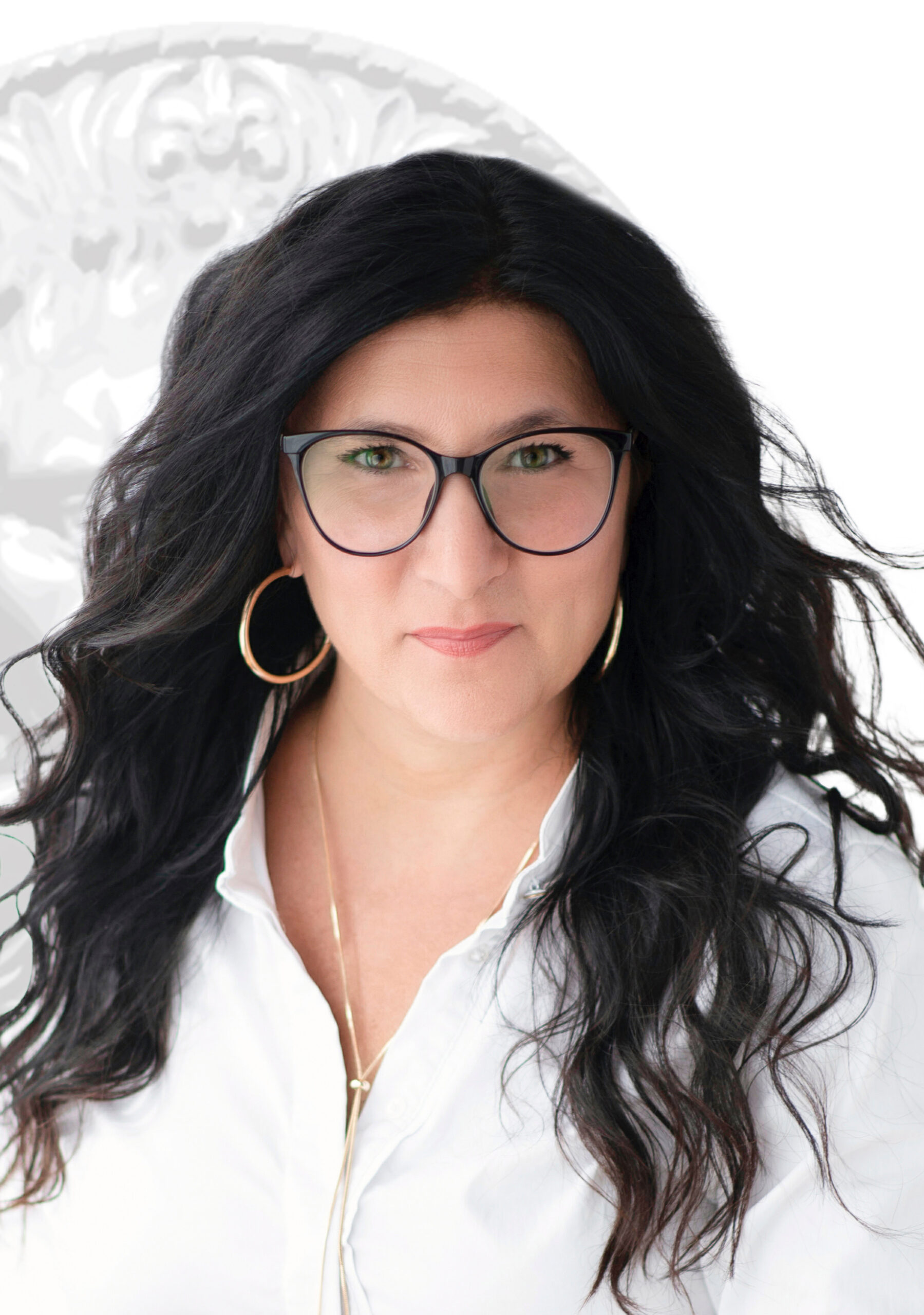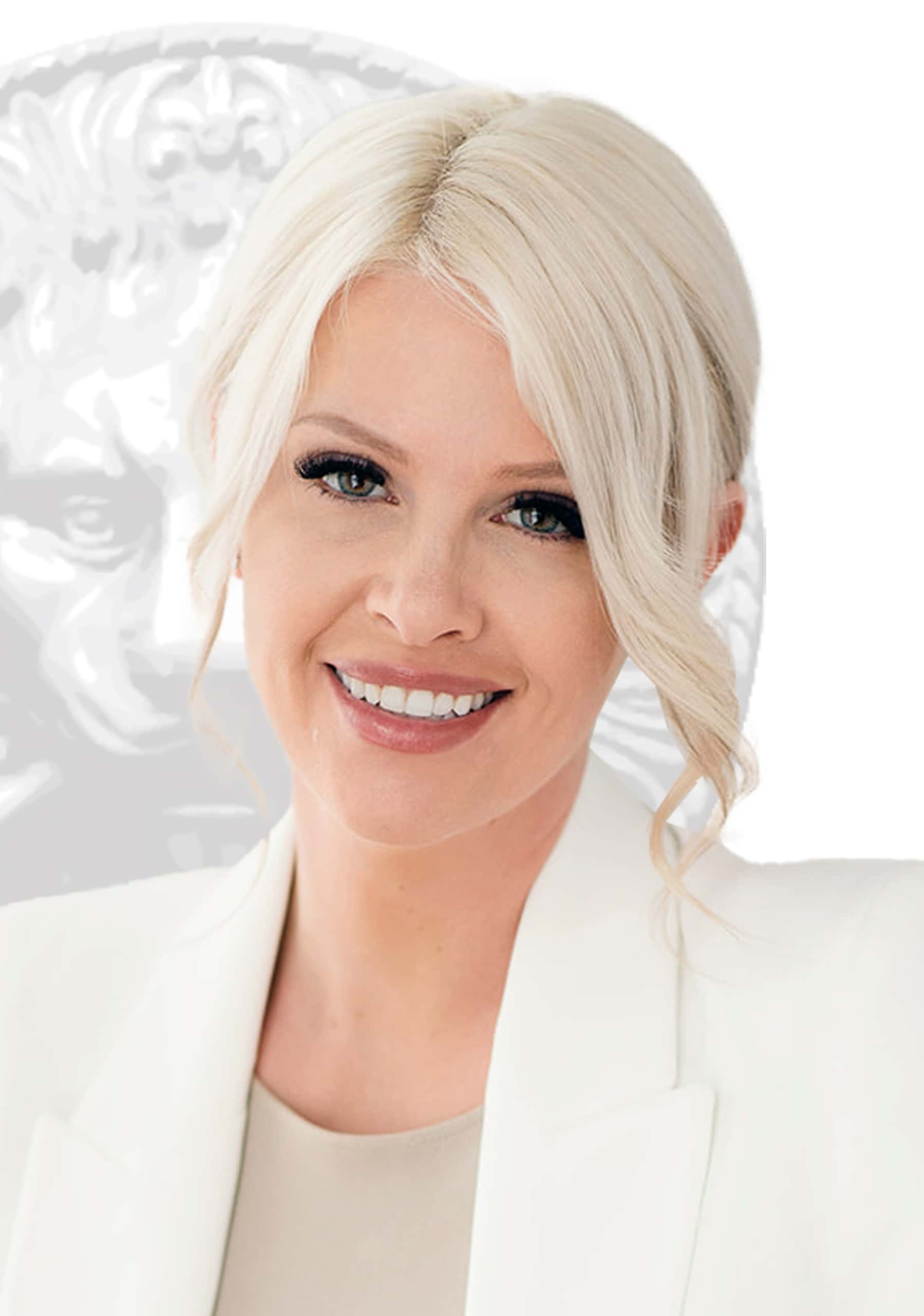Bungalow for sale in Granby
1264 Rue Principale, Granby
Bungalow
1264 Rue Principale, Granby MLS# 21164393This is your chance to live in such a beautiful home at this price! Completely renovated and up to date, it awaits you! In the vibrant heart of Granby, in the middle of the bustle of commercial life, is a magnificent single-storey property, built on generous land of more than 30,000 feet. square, combining the charm of a completely renovated house with the advantages of a mature plot! It offers you everything a family needs, 3 bedrooms on the ground floor, beautiful open concept, Quartz counter, a huge bright family room on the basement ready to be divided if necessary! Be quick!
*** PROPERTY ASSETS***
- STRATEGIC LOCATION IN THE HEART OF THE COMMERCIAL DISTRICT - 30,000-SQUARE-FOOT LOT WITH MATURE TREES - FULLY RENOVATED HOME - WOOD AND CERAMIC FLOORS - WINDOWS OFFERING GENEROUS NATURAL LIGHT - LIVING AREA WITH LARGE OPEN ROOMS AND MODERN LOOK - 3 BEDROOMS AND 2 BATHROOMS - FULLY FINISHED BASEMENT WITH LARGE ROOMS - POSSIBILITY OF HAVING A BUSINESS (TO BE VALIDATED WITH THE CITY) In the vibrant heart of Granby, amidst the hustle and bustle of commercial life, lies a magnificent single-storey property, set on a generous lot of over 30,000 sq. ft., combining the charm of a fully renovated home with the advantages of a mature lot suitable for a future business (city validation required). As soon as you cross the threshold, you'll be greeted by a majestic kitchen, the heart of the home. This kitchen, designed for conviviality, will surprise you with its generosity. Its magnificent central island is the perfect place to prepare gourmet meals or enjoy a quick breakfast on busy mornings. Quartz countertops, in harmony with two-tone cabinetry, add a touch of elegance and modernity to the ensemble. The central room, combining the dining room, living room and kitchen, offers a bright, open space ideal for sharing moments with family and friends. Three good-sized bedrooms are arranged on the first floor, offering everyone a comfortable, intimate space. A practical, well-appointed central bathroom completes this level. The basement of this property is a real asset. A large family room invites you to relax and entertain, while a playroom awaits the laughter and adventures of younger guests. A full bathroom, with corner shower, ensures comfort for all. The workshop, including facilities for the washer and dryer, is also equipped with a sink, offering opportunities for additional storage and creative activities. Commercial and residential opportunities: With both commercial and residential zoning, this property offers rare flexibility. You have the possibility of establishing your home-based business, subject to validation by the city. This is a unique opportunity for those wishing to combine professional and personal life in one location. Ideal location: 1 km from Golf Granby St-Paul 3.5 km from Parc de Lachute 1.6 km from Parc Gaétan-Deschênes 950 m from Centre Sportif DHG and 1 km from Centre Sportif Louis-Choinière Less than 2 km from downtown Granby, with access to major stores, restaurants, cafés, schools, daycares and much more! This property is an invitation to create memories, build projects and live each day to the fullest.Sale without legal guarantee, at the buyer's risk and peril.
Included
Excluded
Description
Detail
Property Type: Bungalow Municipality: Granby Address: Rue Principale Year: 1955City Evaluation
Lot: $202,500 Building: $157,500 Total : $360,000Dimensions
Lot size: 48.6 X 91.63 Meters Lot Area: 3000 Square meters Building size: 9.91 X 14.96 MetersRooms
Rooms: 15 Bedrooms: 3 Bathroom(s):2 Powder Room(s):0 Hallway: 6.6x6.4 P (Ceramic tiles) Floor : GF Hallway: 4.2x3.6 P (Wood) Floor : GF Kitchen: 16.9x10.10 P (Wood) Floor : GF Other: 3.4x2.11 P (Wood) Floor : GF Dining room: 10.7x9.5 P (Wood) Floor : GF Living room: 16.8x12.8 P (Wood) Floor : GF Primary bedroom: 13.6x12.9 P (Wood) Floor : GF Bedroom: 10.4x9.10 P (Wood) Floor : GF Bedroom: 12.6x10.4 P (Wood) Floor : GF Bathroom: 7.4x6.5 P (Ceramic tiles) Floor : GF Family room: 32.5x15.11 P (Floating floor) Floor : BT Playroom: 18.8x16.10 P (Floating floor) Floor : BT Bathroom: 10.11x5.9 P (Floating floor) Floor : BT Laundry room: 19.3x10.5 P (Concrete) Floor : BT Storage: 7.6x3.3 P (Concrete) Floor : BTCharacteristics
Costs
Contact Broker
Contact Broker
"*" indicates required fields




















































