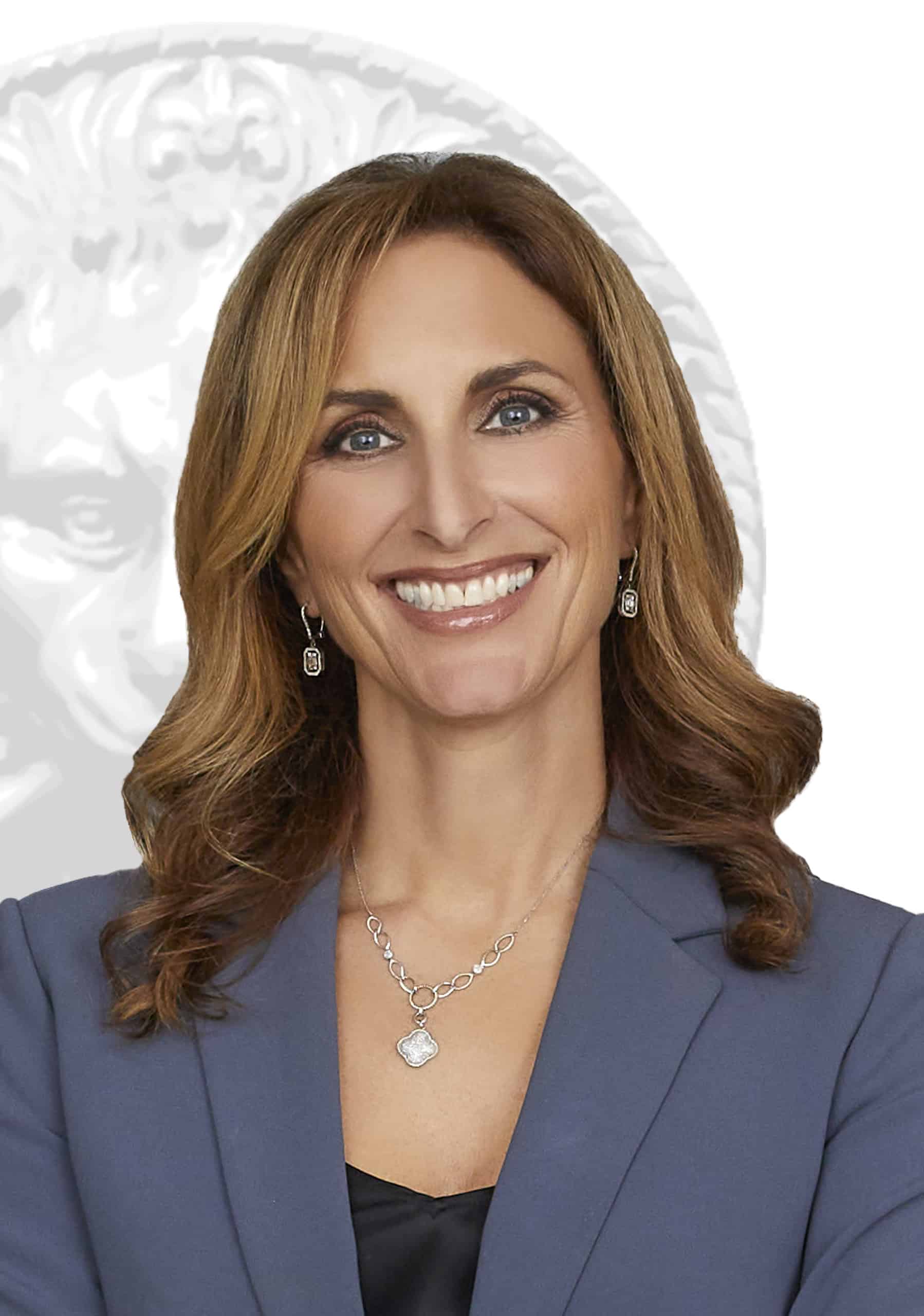House for sale in Westmount
364 Av. Metcalfe, Westmount
Two or more storey
364 Av. Metcalfe, Westmount MLS# 21234924
$ 3,575,000.00 CAN
Formerly known as Hazelhead House, this picturesque Category I heritage home sits gracefully on a rare, oversized 8800 SF lot on the coveted flats. Since 2013, the present owners have lovingly restored this cottage which the prior family owned for 48 years. It's hard to imagine but this site was once a Victorian country villa complete with a small melon farm! Today it features 4+1 bedrooms, a designer kitchen with beautiful flow to spacious entertaining spaces, 2+1 bathrooms and a finished basement. Front & back covered wrap-around porches provide extended outdoor living while zoning allows for a garage at the back.
OUR TOP 3 FEATURES
-Architectural Integrity: From the beautiful covered verandas outside to the extra high ceilings inside, this was brought up to today's living standards all while staying true to its original beauty. -Country in the City: Set on a mature oversized lot, this 1872 farmhouse exudes country life only minutes to the city's center. -Family Friendly: Set on a quiet street with a long driveway and generously set back from the road, it offers an ideal setting for children to play. MAIN FLOOR: -Welcoming covered front wrap-around porch -Extra wide hallway opens to a very large formal dining room with bay window, ideal for large gatherings -Connected to the dining room is a comfortable living room with wood-burning fireplace. -The all-white clad kitchen was relocated across the living room and is open and inviting with top-of-the-line appliances, marble counters and large island. A roomy pantry is tucked under the stairs -Toward the back of the house is an expansive mudroom complete with exterior access to the back porch, convenient laundry room and back stairs to the upper level and the basement, making it this an ideal space for a busy family. -Hardwood floors throughout, high ceilings and a practical powder room complete this level. UPPER FLOOR -Spacious primary bedroom with two double wardrobes -Adjacent bathroom with separate shower -Two well appointed bedrooms, one with adjacent walk-in closet. -Large den could easily be converted to a bedroom. -Bright family bathroom -Cozy sun-room adjacent the back staircase is the perfect place for nighttime story telling. BASEMENT -Comfortable family room is perfect for movie night 'en famille'. -Open space currently houses a home gym and space to easily create a fifth bedroom. -Walls and plumbing are already roughed in for a full bathroom -Large storage room at the back. EXTERIOR -Designated driveway leads to a parking for two cars alongside the house -At the back, the fully landscaped and mature backyard is ready to welcome friends and family. Kids will play while parents will enjoy the second covered wrap-around porch. This extra private space is perfect for alfresco meals, afternoon naps and rainy day reading or board game sessions. NOTEWORTHY IMPROVEMENTS 2013- reconfigured the main floor, new kitchen, master bathroom, new electrical panel & wiring throughout, replacement of majority copper pipes. 2013- Replaced tar gravel flat roof 2013/2017- Replaced 80% windows. Marvin windows. 2013- New fence, levelled of backyard. 2014- Central AC 2016- Replaced copper water lines 2017 Complete basement renovation: -Dug out to footings (Goudron Quebec) -replaced gravel & cement flooring -replaced all main drain pipes located under the floor -raised all pipes into the ceiling -installed interior French drain -vapour barrier/spray insulation throughout 2018- new oak floors throughout 2019- repaved driveway 2022- bathroom renovationIncluded
Refrigerator, stove, range hood, dishwasher, washer, dryer, all permanent lighting except where excluded, all window coverings except where excluded, hot water tank.
Excluded
All of Sellers' personal effects, furniture, artwork and wall-mounted items.
Description
Detail
Property Type: Two or more storey Price: $3,575,000.00 Municipality: Westmount Address: Av. Metcalfe Year: 1872 Particularité de construction: CenturyCity Evaluation
Lot: $1,696,400 Building: $787,400 Total : $2,483,800Dimensions
Lot size: 15.76 X 52.45 Meters Lot Area: 823.1 Square meters Building size: 10.25 X 0 MetersRooms
Rooms: 10 Bedrooms: 4 + 1 Bathroom(s):2 Powder Room(s):1 Hallway: 8.9x14.2 P (Wood) Floor : GF Dining room: 14.11x17.11 P (Wood) Floor : GF Living room: 14.3x15.9 P (Wood) Floor : GF Kitchen: 17.2x15.8 P (Wood) Floor : GF Laundry room: 12.1x13.4 P (Wood) Floor : GF Powder Room: 3.6x6.7 P (Tiles) Floor : GF Primary bedroom: 13.7x13.5 P (Wood) Floor : 2 Bathroom: 9.10x8 P (Marble) Floor : 2 Bedroom: 10.6x12 P (Wood) Floor : 2 Solarium: 4.6x7.9 P (Linoleum) Floor : 2 Bedroom: 12.1x8.9 P (Wood) Floor : 2 Walk-in closet: 6.1x6.7 P (Wood) Floor : 2 Bathroom: 5.10x9.7 P (Tiles) Floor : 2 Den: 13.6x14.8 P (Wood) Floor : 2 Family room: 28.8x27.8 P (Other) Floor : BTeasily create closed bdrm
Other Other: 10.7x5.10 P (Other) Floor : BT
plumbing ready for bathroom
Other
Unfinished space Other: 5.8x13.7 P (Concrete) Floor : BT
Utility room Storage: 8.5x10.11 P (Concrete) Floor : BT Storage: 8.11x7 P (Concrete) Floor : BT
Characteristics
Basement 6 feet and over
Separate entrance
Bathroom / Washroom Seperate shower
Driveway Asphalt
Equipment available Central air conditioning
Level 2 charging station
Foundation Stone
Hearth stove Wood fireplace
Heating energy Natural gas
Heating system Air circulation
Electric baseboard units
Hot water
Landscaping Fenced
Land / Yard lined with hedges
Landscape
Patio
Parking Outdoor
Proximity Bicycle path
Cegep
Daycare centre
Elementary school
High school
Highway
Hospital
Other
Park - green area
Public transport
University
Roofing Asphalt and gravel
Other
Sewage system Municipal sewer
Siding Brick
Stucco
Topography Flat
Water supply Municipality
Zoning Residential
Costs
Energy cost : $5 907 (Yearly)
Municipal Taxes ( 2024 ) : $15 765 (Yearly)
School taxes ( 2024 ) : $2 119 (Yearly)
Total: $23 791
Contact Broker
Contact Broker
"*" indicates required fields




















































