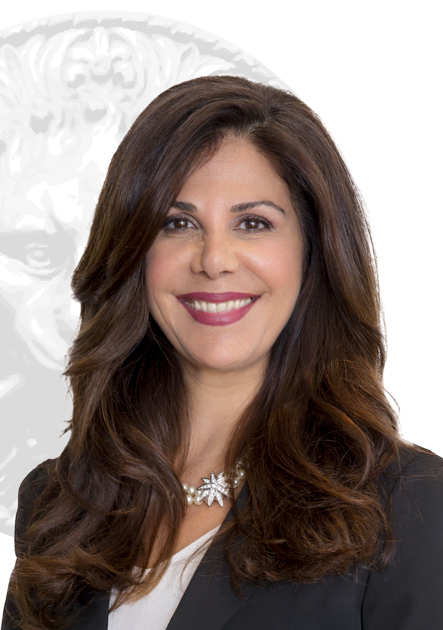House for sale in Côte-Saint-Luc
6050 Av. Krieghoff, Côte-Saint-Luc
Two or more storey
6050 Av. Krieghoff, Côte-Saint-Luc MLS# 22272748Nestled in the melodious avenues of CSL, this grand residence exudes sophistication. Meticulously preserved, it showcases soaring ceilings, an abundance of light, and an expansive layout. Revel in the allure of exotic jatoba wood floors, a majestic staircase, and large entertainment rooms. The spacious kitchen opens onto a private terrace, a verdant garden, and a captivating swimming pool with a soothing jet spa, enveloped by the natural embrace of mature trees bordering Nathan Schuster Park. Boasting 5+2 bedrooms, including a lofty playroom with high ceilings, this home further features a 3-car garage and large storage spaces.
Elegant 5+2 Cottage located on the musical streets of Cote-Saint-Luc. this home sits on 7200 Sf of land with no rear neighbours and backing onto the wooded Nathan Schuster Park. Upon entering this majestic home, one can appreciate its high ceilings, grand staircase and ample living spaces. A large entertaining kitchen with butler's pantry gives access to a beautiful exterior living space with a grand in-ground pool and terrace. The upper floors also boast high ceilings and large sleeping quarters . The lower level offer 2 large bedrooms, large storages spaces and a 3 car indoor garage.
Sale without legal guarantee, at the buyer's risk and peril.
Included
Excluded
Description
Detail
Property Type: Two or more storey Price: $2,395,000.00 Municipality: Côte-Saint-Luc Address: Av. Krieghoff Year: 1991City Evaluation
Lot: $745,800 Building: $1,405,100 Total : $2,150,900Dimensions
Lot size: 18.29 X 36.58 Meters Lot Area: 668.9 Square meters Building size: 15.9 X 13.44 MetersRooms
Rooms: 22 Bedrooms: 5 + 2 Bathroom(s):4 Powder Room(s):1 Living room: 19.5x12.11 P (Wood) Floor : GF Dining room: 20x13 P (Wood) Floor : GF Kitchen: 28.5x14.10 P (Ceramic tiles) Floor : GFPatio doors to pool Other: 9x5 P (Ceramic tiles) Floor : GF
Butler's Pantry Home office: 13.1x9 P (Wood) Floor : GF Den: 19.5x12.11 P (Wood) Floor : GF Family room: 19.7x13.1 P (Wood) Floor : GF
Fireplace Other: 26.3x14.9 P (Ceramic tiles) Floor : GF
Main Hall Other: 8x10 P (Ceramic tiles) Floor : GF
Vestibule Laundry room: 7.6x8 P (Ceramic tiles) Floor : GF Powder Room: 7.6x4.9 P (Ceramic tiles) Floor : GF Primary bedroom: 23.5x13.3 P (Wood) Floor : 2 Other: 12.11x12.9 P (Ceramic tiles) Floor : 2
Ensiute Bedroom: 18.5x12.4 P (Wood) Floor : 2 Bedroom: 18.5x13.4 P (Wood) Floor : 2 Bedroom: 14.9x14 P (Wood) Floor : 2 Bedroom: 18.3x13.3 P (Wood) Floor : 2 Bathroom: 9.8x8.2 P (Ceramic tiles) Floor : 2 Playroom: 29.2x20.9 P (Wood) Floor : BT Bedroom: 11x12.8 P (Wood) Floor : BT Bedroom: 20.10x14.7 P (Wood) Floor : BT Bathroom: 8.8x4.11 P (Ceramic tiles) Floor : BT
Characteristics
Costs

Profusion Immobilier inc., Real Estate Agency
T: 514.935.3337
C: 514.606.8784
Contact Broker
Contact Broker
"*" indicates required fields























































