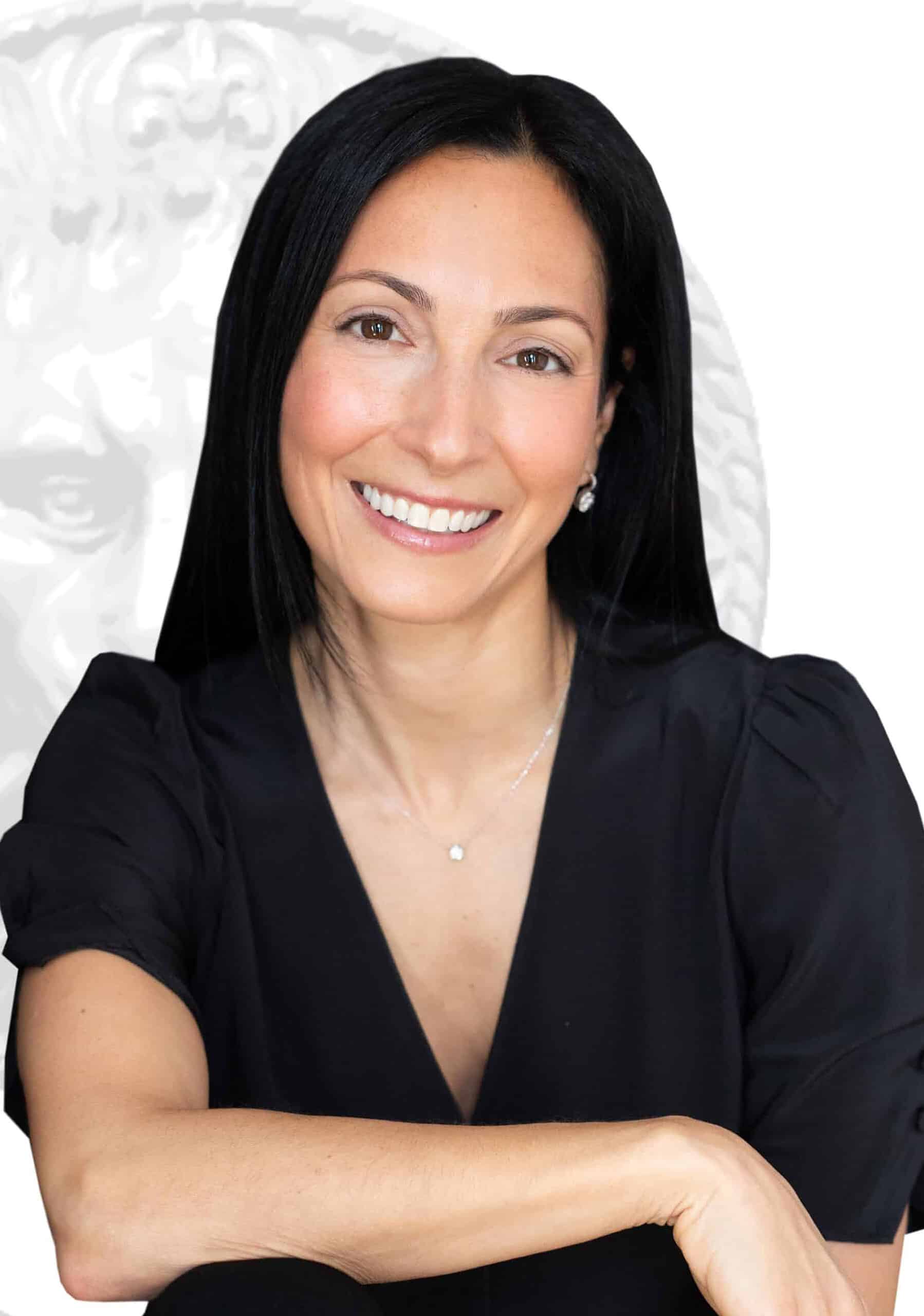Two or more storey for sale
45 Rue Glenmore, HampsteadTwo or more storey
45 Rue Glenmore | #22295183 HampsteadIdeally located in prestigious old Hampstead, this detached cottage exudes timeless elegance. Situated on a spacious corner lot, it offers a cross hall plan, seamlessly blending traditional charm with modern convenience. With Gayton Park and Hampstead Park just steps away, outdoor enthusiasts will find endless opportunities for recreation. With its first-time listing since 1967, this home presents a rare opportunity for new owners to customize and create their dream residence in this coveted location.
*The stove(s), fireplace(s), combustion appliance(s) and chimney(s) are sold without any warranty with respect to their compliance with applicable regulations and insurance company requirements.
*Choice of Building Inspector to be agreed upon by both partiesSale without legal guarantee, at the buyer's risk and peril.
Included
Excluded
Description
Detail
Property Type: Two or more storey Municipality: Hampstead Address: Rue Glenmore Year: 1967City Evaluation
Lot: $1,022,600 Building: $897,100 Total : $1,919,700Dimensions
Lot Area: 645.2 Square meters Building size: 10.47 X 14.23 MetersRooms
Rooms: 17 Bedrooms: 4 + 1 Bathroom(s):3 Powder Room(s):1 Other: 6.8x8.0 P () Floor : GFEntrance Powder Room: 4.2x8.0 P () Floor : GF Dining room: 12.1x15.6 P () Floor : GF Kitchen: 13.7x9.3 P () Floor : GF Kitchen: 11.11x8.4 P () Floor : GF Laundry room: 11.8x5.4 P () Floor : GF Den: 17.9x11.9 P () Floor : GF Living room: 17.9x14.0 P () Floor : GF Primary bedroom: 11.11x17.5 P () Floor : 2 Home office: 12.0x8.9 P () Floor : 2 Bathroom: 11.6x5.3 P () Floor : 2
Ensuite Bedroom: 12.3x15.0 P () Floor : 2 Bedroom: 15.4x11.7 P () Floor : 2 Bedroom: 10.10x12.1 P () Floor : 2 Bathroom: 7.2x8.3 P () Floor : 2 Family room: 18.3x19.3 P () Floor : BT Bedroom: 8.3x12.0 P () Floor : BT Bathroom: 10x8.7 P () Floor : BT
Characteristics
Costs

Residential and Commercial Real Estate Broker
T: 514.935.3337
C: 514.603.9870
Contact Broker
Contact Broker
"*" indicates required fields





















