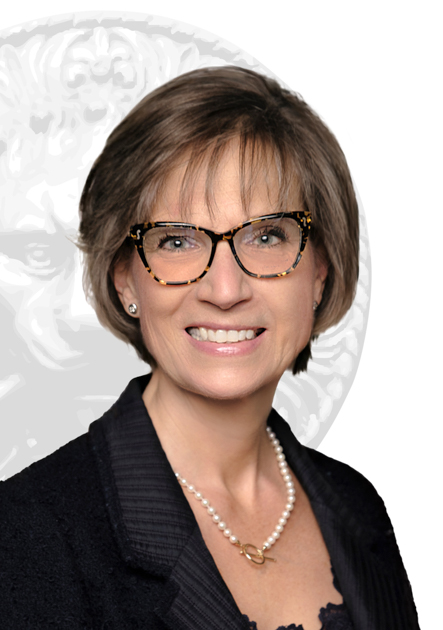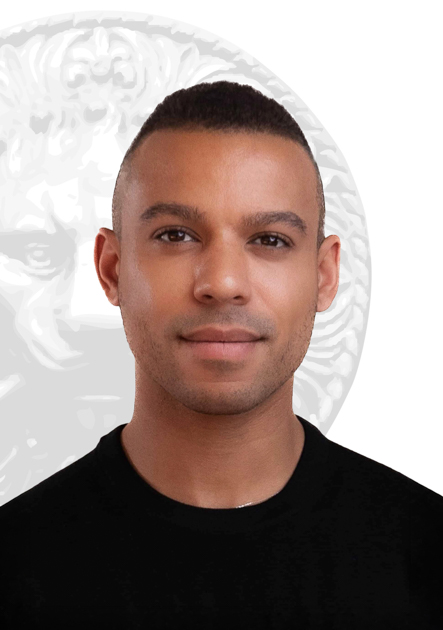House for sale in Mont-Royal
2255 Ch. Sunset, Mont-Royal
Two or more storey
2255 Ch. Sunset, Mont-Royal MLS# 22703164Elegant detached property on the West side of TMR, located on a quiet street and in front of Gundy Park which was recently redone. Large 8100 sq ft lot with a very spacious back yard. Bright 4 bedroom, 2+1 bathroom home. Double car garage The living spaces on the ground floor are ideal for receptions. The owners replaced the oil furnace by an electric one. This property is well worth a visit!
Elegant detached property on the West side of TMR, located on a quiet street and in front of Gundy Park which has just been redone. Bright 4 bedroom, 2+1 bathroom home. Double space garage The living spaces on the ground floor are ideal for receptions. There is an irrigation system. This property is well worth a visit!
Recent renovations: -The oil furnace was replaced by an electric furnace. -Extension of the terrace in the garden. -Windows in the basement were replaced -A new wall mounted AC unit was installed on the ground floor (there is another one on the 2nd floor) -The fascias, soffites and gutters were replaced in 2023. -The hot water tank was replaced in 2023. -The front door was replaced in 2023. -The aluminium flashing was painted on the 2 end 3rd floors in 2023.Included
Excluded
Description
Detail
Property Type: Two or more storey Price: $2,195,000.00 Municipality: Mont-Royal Address: Ch. Sunset Year: 1954City Evaluation
Lot: $1,546,900 Building: $376,400 Total : $1,923,300Dimensions
Lot size: 36.36 X 0 Meters Lot Area: 754.6 Square meters Building size: 14.25 X 0 Meters Building space: 231.3 Square MetersRooms
Rooms: 7 Bedrooms: 4 Bathroom(s):2 Powder Room(s):1 Hallway: 11.0x8.3 P (Wood) Floor : GF Living room: 21.1x14.0 P (Wood) Floor : GF Dining room: 14.0x11.9 P (Wood) Floor : GFview onto back yard Kitchen: 18.8x11.2 P (Ceramic tiles) Floor : GF
access to back yard Powder Room: 6.6x3.1 P (Marble) Floor : GF Primary bedroom: 18.6x12.0 P (Wood) Floor : 2 Walk-in closet: 10.6x3.1 P (Wood) Floor : 2 Bathroom: 8.8x7.4 P (Ceramic tiles) Floor : 2
off master bdrm, heated floors Bedroom: 12.0x10.2 P (Wood) Floor : 2 Bedroom: 10.10x10.8 P (Wood) Floor : 2 Bedroom: 11.8x10.9 P (Wood) Floor : 2 Bathroom: 8.9x5.6 P (Ceramic tiles) Floor : 2
heated floor Playroom: 25.0x16.1 P (Ceramic tiles) Floor : BT Other: 9.7x7.7 P (Ceramic tiles) Floor : BT
bar Playroom: 20.1x8.4 P (Linoleum) Floor : BT Laundry room: 8.3x4.8 P (Ceramic tiles) Floor : BT Other: 13.0x8.0 P (Concrete) Floor : BT
mechanical room
Characteristics
Costs

Profusion Immobilier inc., Real Estate Agency
C: 514.824.2132

Profusion Immobilier inc., Real Estate Agency
T: 514.935.3337
C: 514.358.2440
Contact Broker
Contact Broker
"*" indicates required fields

































