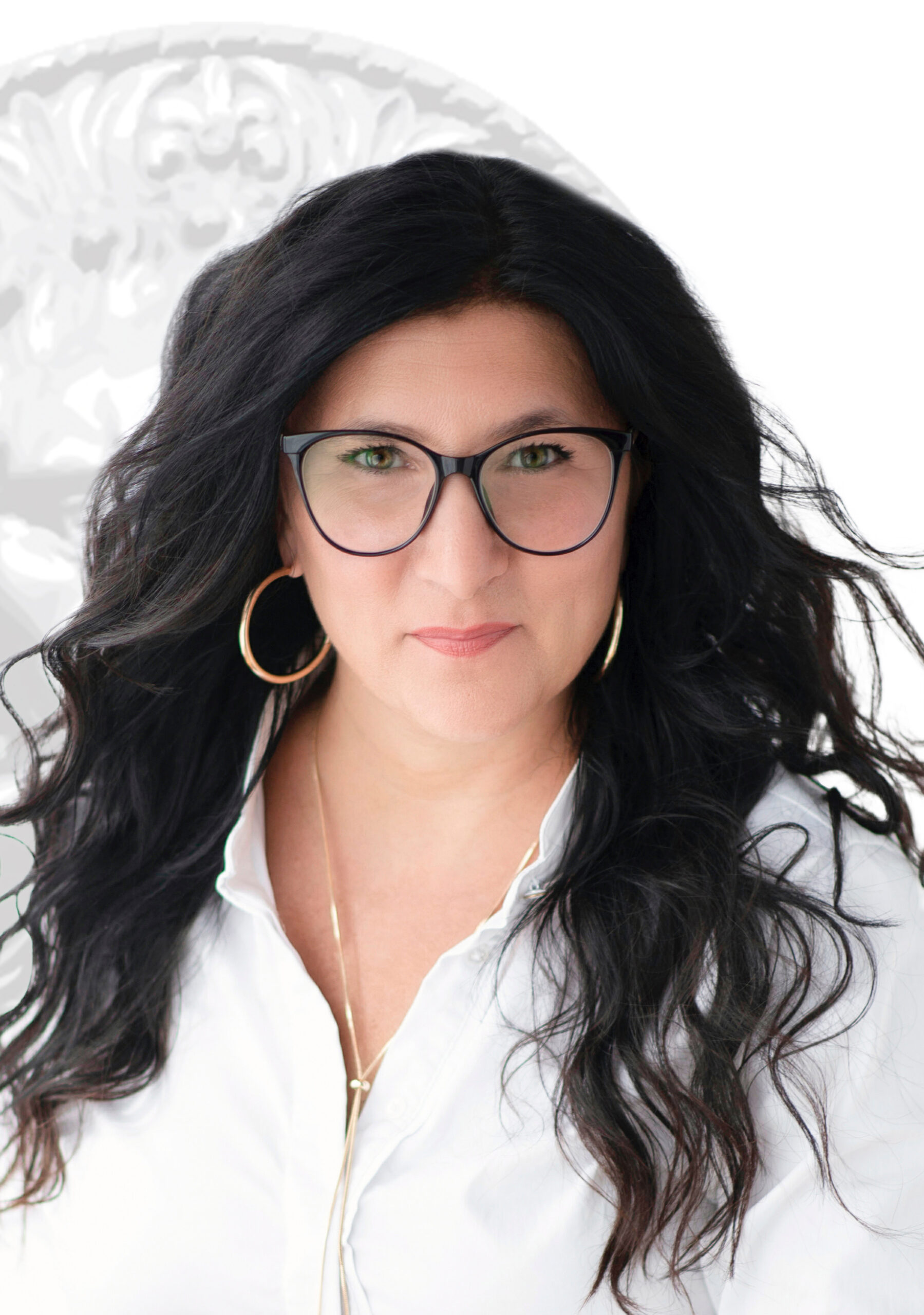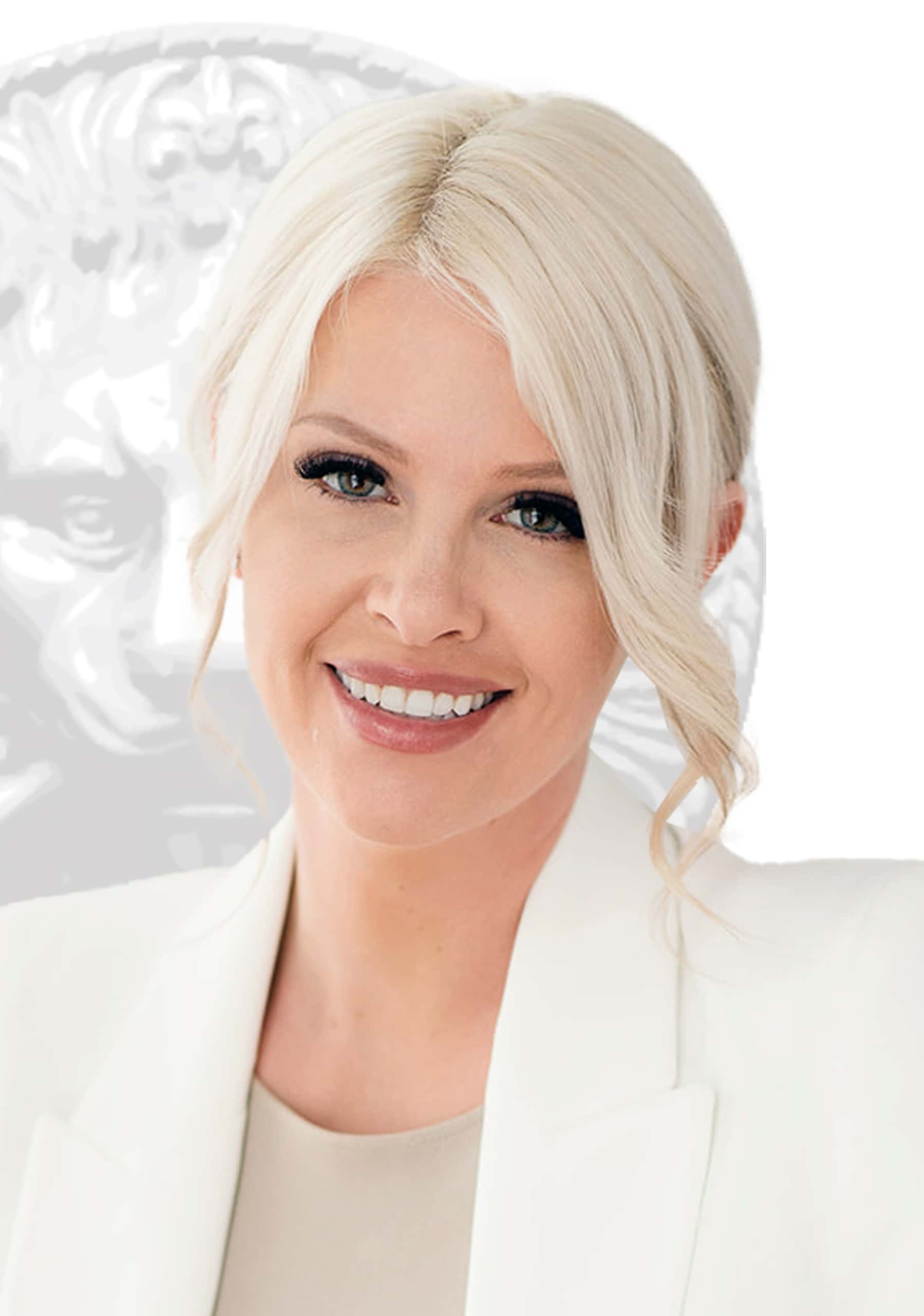House for sale in Bolton-Est
2 Imp. Beaver, Bolton-Est
Two or more storey
2 Imp. Beaver, Bolton-Est MLS# 23180167
849 000 $ CAN + tax
Exceptional East Bolton property with unique architectural design and breathtaking mountain views. Every room is bathed in soothing light, and heated concrete floors add superior comfort. With 4 bedrooms, 3 bathrooms and 1 powder room, it will meet the privacy needs of every member of the family. The basement is partially finished. Located just a few minutes' walk from Lac Nick, with private beach and notarized access, Spring Lake beach access, 10 min from the A10 highway, 20 min from Magog and 1h10 from the Samuel de Champlain bridge to Montreal.
*** PROPERTY ASSETS***
-PANORAMIC VIEW OF A MOUNTAIN RANGE -OVER 20,673 SQUARE FEET OF LAND -UNIQUE, MODERN ARCHITECTURE -HEATED CONCRETE FLOORS IN EVERY ROOM -NEW CONSTRUCTION, BASEMENT TO BE FINISHED -LARGE WINDOWS OFFERING MAGNIFICENT VIEWS -LIVING AREA WITH LARGE ROOMS -4 BEDROOMS, 3 FULL BATHROOMS AND 1 POWDER ROOM -CAR SHELTER Discover this exceptional property in East Bolton, with its remarkable architectural design, surrounded by mountains and offering breathtaking views. Every room is bathed in comforting natural light, while heated concrete floors ensure superior comfort in every season. As soon as you enter the first floor, a vast hall welcomes you with large closets for optimal storage. A first door leads to the basement, a promising space we'll discover later, while a second opens onto an elegant contemporary bathroom, with a glass and ceramic shower. The first living room, with its triple patio door, offers panoramic views of the surrounding mountains. This level also offers two spacious, bright bedrooms. Moving upstairs, you arrive in the main living room, an immense open-plan area bathed in light thanks to spectacular windows. The view of the mountains from the large terrace, perfect for relaxing moments, is unsurpassed. The dining room is designed to comfortably accommodate your guests, while the chef's kitchen, with its abundant storage and central island seating for five, is both functional and beautiful. A second bathroom is a true haven of relaxation, equipped with a large shower and freestanding bathtub. The master bedroom is vast and elegant, with wall-to-wall closet space. In the basement, ideal for a living room or family room, you'll find a bedroom and space for a bathroom and laundry room, ready for conversion. You'll also find a bedroom and space for a bathroom and laundry room, ready for conversion. Located just a few minutes' walk from Lac Nick with notarized access to a private beach, as well as close to Spring Lake beach, this residence is perfectly located. Just 10 minutes from the A10 highway, 20 minutes from Magog, and 1h10 from the Samuel de Champlain Bridge, it offers precious tranquility, nestled in a cul-de-sac of a quiet, safe neighborhood. Ski enthusiasts will appreciate the quick access to the resorts of Orford (15 min), Bromont (25 min, evening skiing) and Owl's Head (30 min). The Eastern Townships also abound in outdoor activities: hiking, kayaking, golf, water skiing and cruises on Lake Memphremagog. In autumn, enjoy the Flambée des Couleurs at Mont-Orford, where the scenery is simply breathtaking.Included
Lightnings. Addition of an integrated kitchen hood to be installed before the deed of sale.
Excluded
Description
Detail
Property Type: Two or more storey Price: $849,000.00 plus taxes Prix total demandé (taxes incluses): $976 138 Municipality: Bolton-Est Address: Imp. Beaver Year: 2024 Particularité de construction: NewCity Evaluation
Lot: $67,500 Building: $0 Total : $67,500Dimensions
Lot size: 73.11 X 53.98 Meters Lot Area: 1920.6 Square metersRooms
Rooms: 14 Bedrooms: 3 + 1 Bathroom(s):3 Powder Room(s):1 Hallway: 8x20 P (Concrete) Floor : GF Living room: 20x13 P (Concrete) Floor : GF Bedroom: 12x10 P (Concrete) Floor : GF Bedroom: 12x10 P (Concrete) Floor : GF Bathroom: 14x5 P (Concrete) Floor : GF Living room: 20x15 P (Concrete) Floor : 2 Kitchen: 21x14 P (Concrete) Floor : 2 Bathroom: 12x7 P (Concrete) Floor : 2 Bedroom: 20x12 P (Concrete) Floor : 2 Living room: 20x18 P (Concrete) Floor : BT Bedroom: 12x9 P (Concrete) Floor : BT Home office: 12x9 P (Concrete) Floor : BT Bathroom: 9x5 P (Concrete) Floor : BT Laundry room: 8x6 P (Concrete) Floor : BTCharacteristics
Basement 6 feet and over
Partially finished
Bathroom / Washroom Seperate shower
Carport Attached
Distinctive features Non navigable
Street corner
Water access
Wooded lot: hardwood trees
Driveway Double width or more
Not Paved
Equipment available Ventilation system
Wall-mounted heat pump
Foundation Poured concrete
Heating energy Electricity
Heating system Air circulation
Radiant
Parking In carport
Outdoor
Proximity Alpine skiing
Cross-country skiing
Golf
Highway
Roofing Elastomer membrane
Sewage system Purification field
Septic tank
Siding Other
Topography Flat
Sloped
View Mountain
Panoramic
Water supply Artesian well
Window type Crank handle
French window
Windows PVC
Zoning Residential
Costs
Municipal Taxes : $0 (Yearly)
School taxes ( 2024 ) : $8 (Yearly)
Total: $8
Contact Broker
Contact Broker
"*" indicates required fields


























































































