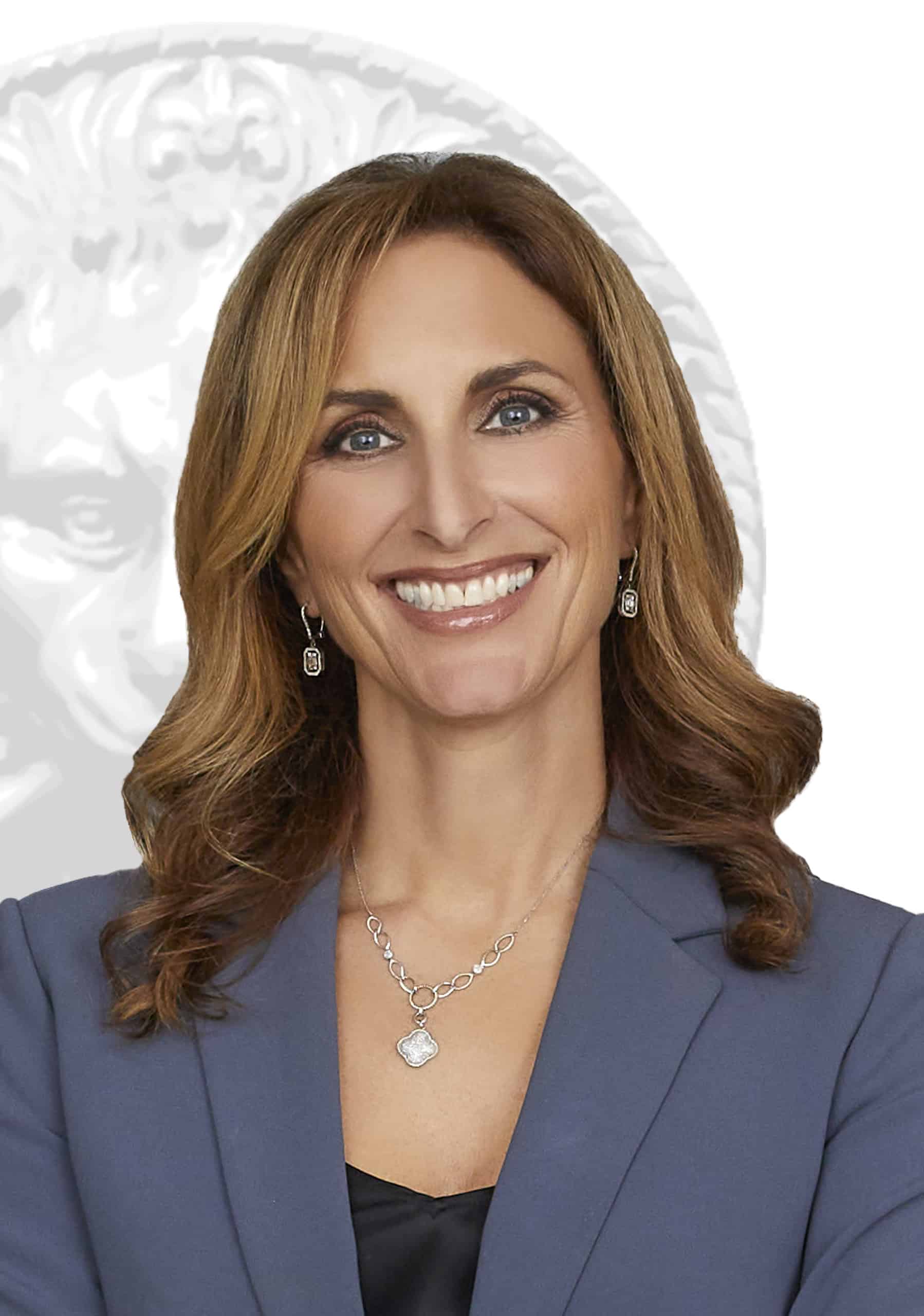Two or more storey for sale
727 Av. Upper-Roslyn, Westmount
Sold
Two or more storey
727 Av. Upper-Roslyn | #24275696 WestmountWelcome to 727 Upper-Roslyn, a prime Westmount location with unmatched curb appeal, a stunning backyard, and three parking spaces for a perfect family home. This meticulously renovated home on a quiet street features 4+1 bedrooms, 3.5 baths, and elegant hardwood floors throughout. The spacious gourmet kitchen, complete with a center island, seamlessly opens up to the backyard. The backyard itself is a true highlight, featuring a paved dining area and a large green lawn--perfect for children to play or for dog lovers, all safely fenced in.
OUR TOP 3 FEATURES:
-Gourmet Kitchen: Open concept with a center island, top-of-the-line appliances, and patio doors to the backyard. -Stunning Backyard: Fenced with mature greenery, a large paved area for dining, and an in-ground sprinkler system. -Prime Location & Parking: Situated within walking distance of top schools, in a quiet dead-end street (with a lookout offering river views), and offering a tandem paved driveway for three vehicles. MAIN FLOOR -Bright living room with leaded windows, pot lights, gas fireplace with carved wood and stone mantel, built in speakers throughout this floor for an amazing atmosphere. -Open concept kitchen/dining room -Gorgeous gourmet kitchen with center island accommodating stools for dinette spot. Top of the line appliances for a foodie family. Black granite countertops and patio doors opening up to the backyard patio. UPPER FLOOR -A large skylight illuminates the second-floor landing -4 bedrooms 2 bathroom on this floor -Big master bedroom with en-suite bathroom with glass shower and raindrop fitting -3 other well-appointed bedrooms of comfortable size. One of them with a cute Juliet balcony overlooking the backyard -Family bathroom with bath/shower combo and skylight BASEMENT -Large and bright playroom with fireplace -Extra bedroom and adjacent full bathroom - -Laundry room with top of the line machines -Spacious cedar closet -Plenty of storage -Large mudroom leading to the side entrance and the driveway BACKYARD AND PARKING: -Fenced backyard with mature greenery -Large paved area with tables and chairs for al fresco dining or BBQ parties. -In-ground sprinkler system -Long paved driveway for 3 cars in tandem *The fireplace(s) and chimney(s) are sold without any warranty with respect to their compliance with applicable regulations and insurance company requirements; *The living space provided comes from the municipal assessment website. Floor plans & measurements are calculated by iGuide on a net basis*Included
Refrigerator, stove, cook-top, range hood, microwave oven, wine fridge, washer, dryer, basement freezer, all permanent light fixture except where excluded, all window treatments except where excluded, hot water tank, 2 wall-mounted TVs in the basement, alarm system with exterior camera, BBQ(needs new ignition), garden furniture, exterior garden lighting system (working condition unknown).
Excluded
Basement sound bar, chandeliers in the vestibule and hall, all of the Seller's personal effects, furniture and artwork.
Description
Detail
Property Type: Two or more storey Municipality: Westmount Address: Av. Upper-Roslyn Year: 1926City Evaluation
Lot: $917,400 Building: $1,174,900 Total : $2,092,300Dimensions
Lot size: 9.75 X 33.83 Meters Lot Area: 330 Square meters Building size: 7.04 X 13.62 Meters Building space: 200.96 Square MetersRooms
Rooms: 14 Bedrooms: 4 + 1 Bathroom(s):3 Powder Room(s):1 Dining room: 16.4x9.6 P (Wood) Floor : GF Kitchen: 20.4x11.3 P (Wood) Floor : GFPatio Access Living room: 17.3x14.2 P (Wood) Floor : GF Powder Room: 4.11x5.0 P (Ceramic tiles) Floor : GF Primary bedroom: 17.9x14.11 P (Wood) Floor : 2 Bathroom: 9.8x5.9 P (Ceramic tiles) Floor : 2
en-suite to primary bdrm Bedroom: 14.2x9.6 P (Wood) Floor : 2 Bedroom: 12.9x11.1 P (Wood) Floor : 2 Bedroom: 12.6x11.3 P (Wood) Floor : 2 Bathroom: 7.2x5.7 P (Ceramic tiles) Floor : 2 Playroom: 22.2x20.9 P (Wood) Floor : BT Bedroom: 12.1x12.2 P (Wood) Floor : BT Bathroom: 5.1x8.2 P (Ceramic tiles) Floor : BT Laundry room: 5.3x8.9 P () Floor : BT Storage: 5.3x12.4 P () Floor : BT Other: 10.11x8.0 P (Ceramic tiles) Floor : BT
side exit
Mudroom Other: 6.8x5.6 P () Floor : BT
Cedar Closet
Characteristics
Basement 6 feet and over
Bathroom / Washroom Adjoining to primary bedroom
Distinctive features Cul-de-sac
Heating energy Electricity
Heating system Hot water
Landscaping Patio
Parking Outdoor
Proximity Bicycle path
Cegep
Daycare centre
Elementary school
High school
Hospital
Park - green area
Public transport
Sewage system Municipal sewer
Siding Brick
Water supply Municipality
Zoning Residential
Costs
Energy cost : $4 020 (Yearly)
Municipal Taxes ( 2024 ) : $13 280 (Yearly)
School taxes ( 2023 ) : $1 785 (Yearly)
Total: $19 085
Contact Broker
Contact Broker
"*" indicates required fields














































