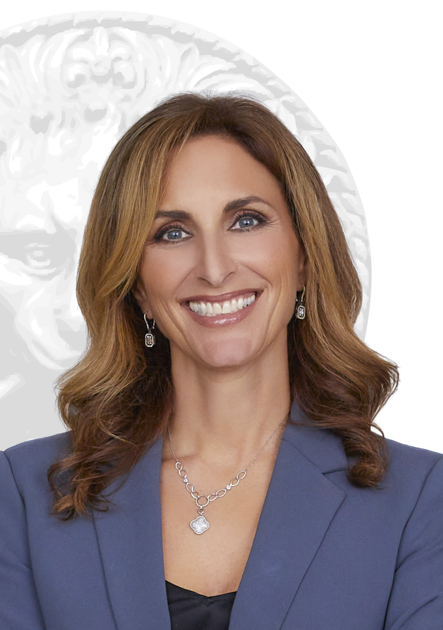House for sale in Westmount
441 Av. Prince-Albert, Westmount
Two or more storey
441 Av. Prince-Albert, Westmount MLS# 24624693LOCATION! LOCATION! LOCATION! Live in the heart of Westmount's Victoria Village, steps from Prince-Albert Park. This Victorian home offers incredible potential with its deep, expansive fenced backyard, a rare find in the area, perfect for families or creating your dream outdoor retreat. Inside, high ceilings, abundant natural light, and original woodwork set the stage for transformation. A spacious layout with four generous bedrooms, including two with private balconies. The basement adds a playroom, laundry room, and ample storage. A unique opportunity to re-imagine a classic Westmount home!
OUR TOP 3 FEATURES:
Prime Location! -- Steps from Prince-Albert Park, in a sought-after neighbourhood with a vibrant community feel. -Expansive Backyard -- Exceptional fenced oasis ideal for entertaining, family time, or creating your own private retreat. -Bright & Airy Layout -- High ceilings, abundant natural light, and a spacious floor plan with four, well appointed bedrooms. MAIN FLOOR (836 SF): -Original hardwood floors and detailed wood mouldings preserve the home's timeless charm. -Bright and inviting living room with tall windows and a cozy fireplace. -Kitchen with an adjacent dinette, seamlessly opening to the expansive backyard. -Elegant wooden staircase, illuminated by a skylight, leading to the upper level. UPPER FLOOR (836 SF): -Four bedrooms, one full bathroom with separate WC for added convenience. -Spacious and sunlit primary bedroom with large windows at the front of the house. -Two of the bedrooms feature a private balcony, adding a unique touch. BASEMENT (754 SF): -Versatile playroom--ideal for a home theatre, gym, game room, or creative space. -Large storage area with laundry hookups and workshop -Additional powder room for convenience. BACKYARD & PARKING: -A standout feature, this expansive fenced backyard offers endless possibilities--a lush garden, outdoor lounge, play area, or even a custom patio. -The perfect setting for gatherings, summer barbecues, or a private urban oasis. *Living space provided is from the municipal assessment website. Floor plans & measurements are calculated by iGuide on a net basis.Included
Excluded
Description
Detail
Property Type: Two or more storey Price: $1,750,000.00 Municipality: Westmount Address: Av. Prince-Albert Year: 1909City Evaluation
Lot: $803,200 Building: $934,500 Total : $1,737,700Dimensions
Lot size: 7.67 X 43.2 Meters Lot Area: 329.2 Square meters Building size: 6.91 X 0 Meters Building space: 179.9 Square MetersRooms
Rooms: 8 Bedrooms: 4 Bathroom(s):1 Powder Room(s):2 Living room: 18.0x13.3 P (Wood) Floor : GF Dining room: 13.10x12.10 P (Wood) Floor : GF Kitchen: 13.8x12.8 P (Ceramic tiles) Floor : GFDeck & backyard access Other: 8.0x7.8 P (Wood) Floor : GF
Butler's pantry Primary bedroom: 16.2x11.2 P (Wood) Floor : 2 Bedroom: 13.10x9.3 P (Wood) Floor : 2
Private front balcony Bedroom: 13.5x10.11 P (Wood) Floor : 2 Bedroom: 11.11x12.9 P (Wood) Floor : 2
Balcony overlooking garden Bathroom: 6.2x6.3 P (Ceramic tiles) Floor : 2 Powder Room: 3.0x6.4 P (Ceramic tiles) Floor : 2 Playroom: 20.1x19.8 P (Ceramic tiles) Floor : BT Laundry room: 12.2x16.11 P (Concrete) Floor : BT Powder Room: 6.3x3.3 P (Ceramic tiles) Floor : BT Other: 14.9x11.11 P (Concrete) Floor : BT
Utility Room
Characteristics
Costs

Profusion Immobilier inc., Real Estate Agency
C: 514.934.2480
Contact Broker
Contact Broker
"*" indicates required fields








































