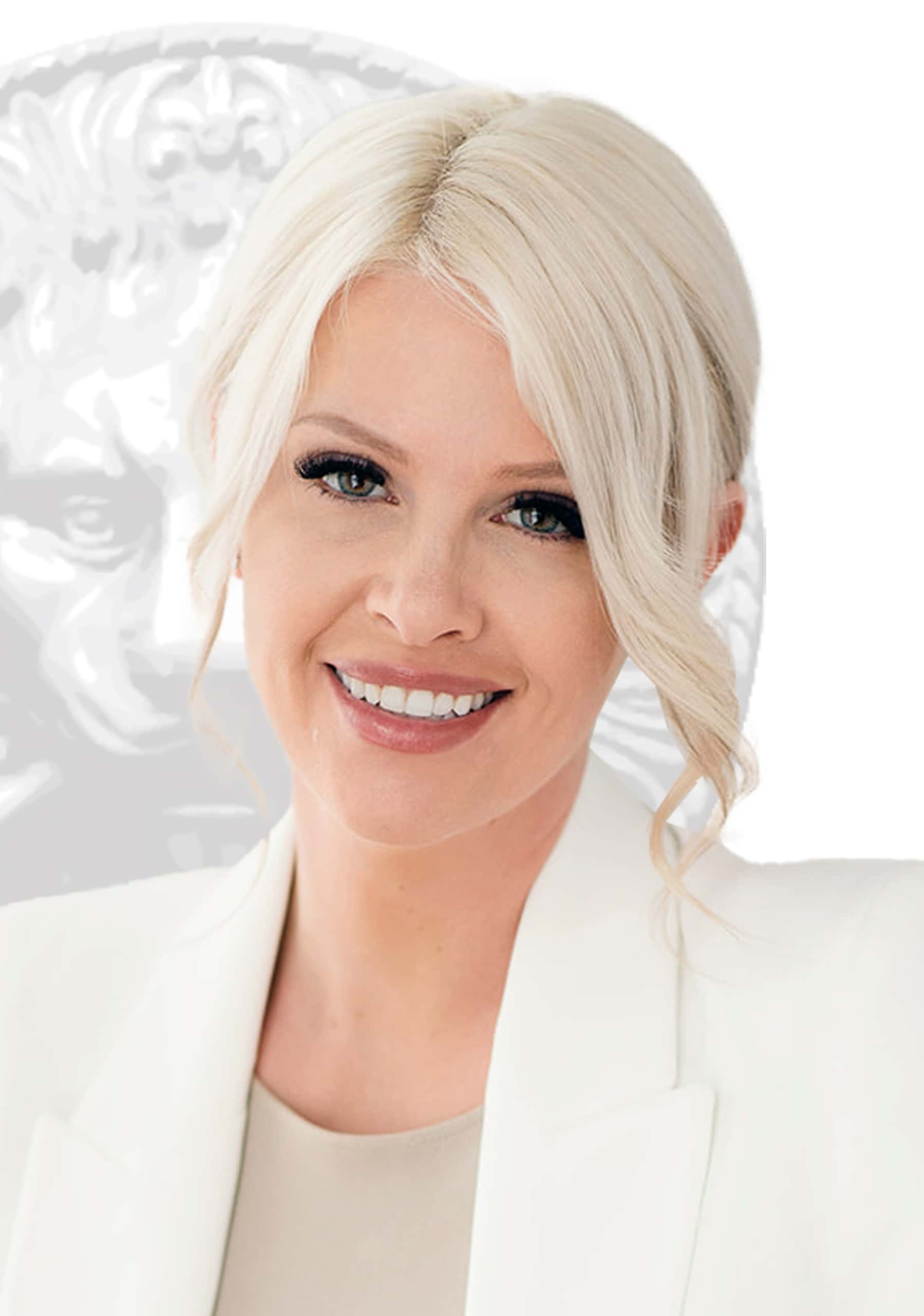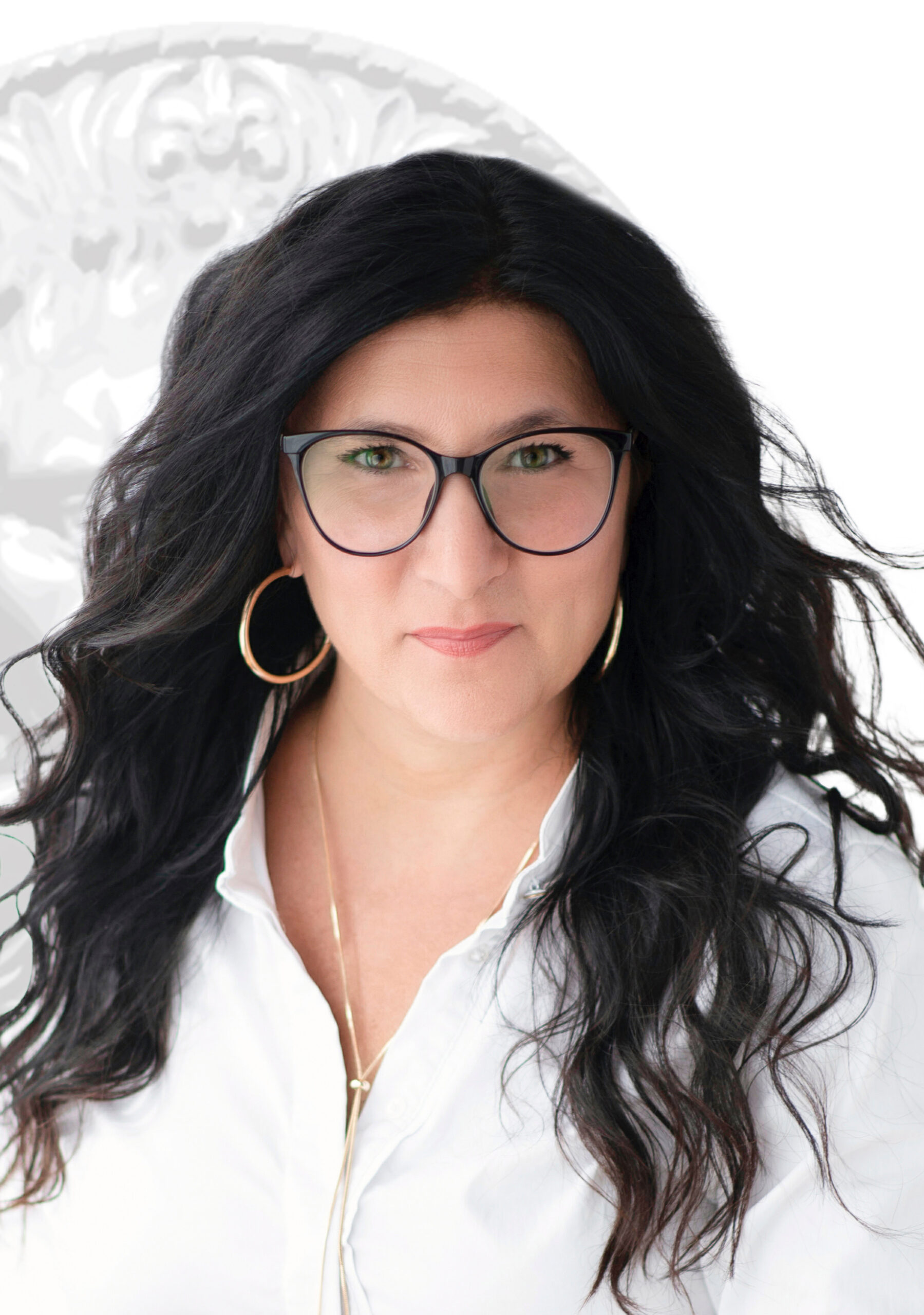Split-level for sale in Chambly
20 Rue Cooper, Chambly
Split-level
20 Rue Cooper, Chambly MLS# 25307469The most popular family neighborhood in Chambly awaits you with this turnkey property which includes 4 bedrooms with possibility. a 5th, an open area separated by a superb double-sided natural stone fireplace and a cathedral ceiling adding all the light you dreamed of! Each member of your family will find their own little space, either in the TV room, the landmark at the On the lower floor, the garage has a direct entrance to the basement with the 2nd bathroom with laundry area, or even in the private courtyard to enjoy it in all seasons! Close to schools, Fort de Chambly and less than 8 minutes' walk from public transport, it's yours!
Magnificent multi-storey property located in a quiet family neighborhood in Chambly. Includes 4 bedrooms. The master bedroom has a large walk-in closet. 2 bathrooms. The living room and dining room are separated by a double-sided natural stone fireplace. Updated kitchen with access to terrace and backyard with in-ground pool. The basement features a 2nd living and family room and 2nd bathroom with laundry area. Located near schools, daycares and parks, less than an 8-minute walk from public transit and close to all amenities.
GROUND FLOOR: - Large, bright living room. - Spacious kitchen island and lunch area. - Dining room and living room separated by a magnificent double-sided fireplace made of natural stone. - Cathedral ceilings and wood floors throughout. 2nd FLOOR: - 2 spacious bedrooms. - The master bedroom has a large walk-in closet. - Updated bathroom with freestanding tub and urinal for gentlemen. 1st BASEMENT: - You'll find a 2nd living room, ideal for entertaining family and friends. - 2 further good-sized bedrooms. 2nd BASEMENT: - Large family room. - Bathroom with separate shower and laundry area. - Spacious workshop for easy storage. EXTERIOR : - Single-wide attached garage. - Wooden deck with access to the backyard, where you can enjoy the in-ground pool. - Large, fully landscaped, fenced yard. - Quiet, family-friendly neighborhood - Close to schools, daycare, parks, bike paths, restaurants, stores and other amenities. - Walking distance to public transit. - Approx. 15 minutes from autoroutes 10 and 30.Included
Excluded
Description
Detail
Property Type: Split-level Municipality: Chambly Address: Rue Cooper Year: 1983City Evaluation
Lot: $179,100 Building: $354,300 Total : $533,400Dimensions
Lot size: 36.58 X 14.63 Meters Lot Area: 750.1 Square meters Building size: 9.47 X 11.6 MetersRooms
Rooms: 12 Bedrooms: 2 + 2 Bathroom(s):1 Powder Room(s):1 Hallway: 10.5x4.2 P (Wood) Floor : GF Living room: 16.8x14.9 P (Wood) Floor : GF Dining room: 12.2x7.3 P (Ceramic tiles) Floor : GF Kitchen: 12.8x9.7 P (Ceramic tiles) Floor : GF Primary bedroom: 13.2x11.6 P (Wood) Floor : 2 Walk-in closet: 11.1x5.6 P (Wood) Floor : 2 Bedroom: 14.3x11.5 P (Wood) Floor : 2 Bathroom: 12.0x7.6 P (Ceramic tiles) Floor : 2 Living room: 16.11x16.7 P (Wood) Floor : BT Bedroom: 11.0x9.1 P (Wood) Floor : BT Bedroom: 11.3x9.4 P (Wood) Floor : BT Family room: 17.4x9.4 P (Wood) Floor : OTHER Bathroom: 10.5x8.10 P (Ceramic tiles) Floor : OTHERWasher/dryer Workshop: 27.6x7.6 P () Floor : OTHER
Characteristics
Costs
Contact Broker
Contact Broker
"*" indicates required fields






























































