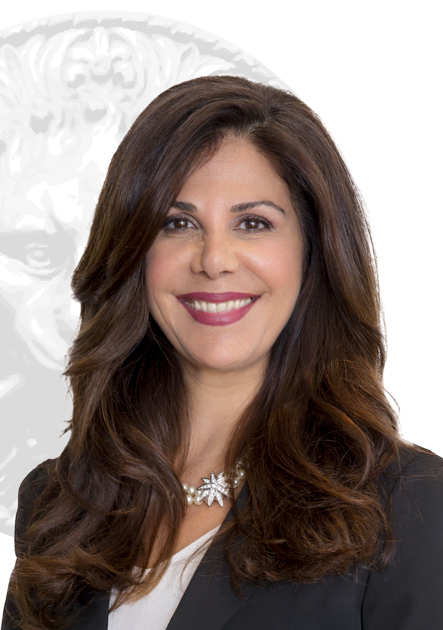Triplex for sale in Hampstead
74-78 Rue Holtham, Hampstead
Triplex
74-78 Rue Holtham, Hampstead MLS# 25830141Discover a fully renovated, bright, and exceptionally spacious triplex in the heart of Hampstead. This unique property not only features a stunning makeover but also offers the rare option for owner occupancy, making it an exceptional opportunity. The thoughtfully designed layout is both functional and ideal for a growing family. Situated on a tranquil, quiet street, this residence provides a peaceful retreat in a charming neighborhood. Enjoy the serenity of your surroundings while remaining conveniently close to parks, schools, and transportation.
Sale without legal guarantee, at the buyer's risk and peril.
Included
Excluded
Description
Detail
Property Type: Triplex Price: $2,395,000.00 Municipality: Hampstead Address: Rue Holtham Year: 1976City Evaluation
Lot: $833,100 Building: $852,100 Total : $1,685,200Dimensions
Lot Area: 525.6 Square metersRooms
Rooms: 14 Bedrooms: 3 Bathroom(s):3 Powder Room(s):1 Living room: 11.8x23 P (Floating floor) Floor : Family room: 19.9x13.7 P (Wood) Floor : GF Living room: 13.9x19.4 P (Wood) Floor : 2 Hallway: 8.6x14.3 P (Carpet) Floor : GFHeated floors Kitchen: 9.9x9.3 P (Ceramic tiles) Floor : Dining room: 16.3x12 P (Wood) Floor : 2 Home office: 13.9x7.4 P (Wood) Floor : 2
Large balcony Bedroom: 12.2x11.8 P (Floating floor) Floor : Other: 7.4x5.8 P (Ceramic tiles) Floor : GF
Vestibule Bathroom: 8.7x4.8 P (Floating floor) Floor : Kitchen: 21.2x14.5 P (Ceramic tiles) Floor : GF
Heated floors Kitchen: 18.9x10.5 P (Ceramic tiles) Floor : 2
Balcony Home office: 7.4x6.9 P (Floating floor) Floor : Primary bedroom: 14.9x12.4 P (Wood) Floor : GF Primary bedroom: 8.7x4.8 P (Wood) Floor : 2 Hallway: 8.5x5.5 P (Ceramic tiles) Floor :
independant front entrance Other: 4.9x12 P (Ceramic tiles) Floor : GF
Mater bathroom Walk-in closet: 6.1x4.9 P (Wood) Floor : 2 Other: 8.7x4.8 P (Ceramic tiles) Floor : 2
Mater Ensuite Bedroom: 15.2x13.8 P (Wood) Floor : GF Bedroom: 12.4x10.2 P (Wood) Floor : 2 Other: 8.6x5 P (Ceramic tiles) Floor : GF
Ensuite Bedroom: 11.2x15.1 P (Wood) Floor : GF
Ensuite/Shower Bedroom: 9.9x12.4 P (Wood) Floor : 2 Bathroom: 9.4x8 P (Ceramic tiles) Floor : 2 Other: 4.9x3.1 P (Wood) Floor : GF
Walk-in Hallway: 21.6x6 P (Wood) Floor : 2 Other: 12.5x5.3 P (Ceramic tiles) Floor : GF
Hallway storage Playroom: 25.2x13.7 P (Wood) Floor : BT Laundry room: 11.8x11 P (Ceramic tiles) Floor : BT
pricate access to garage
Characteristics
Costs

Profusion Immobilier inc., Real Estate Agency
T: 514.935.3337
C: 514.606.8784
Contact Broker
Contact Broker
"*" indicates required fields









































