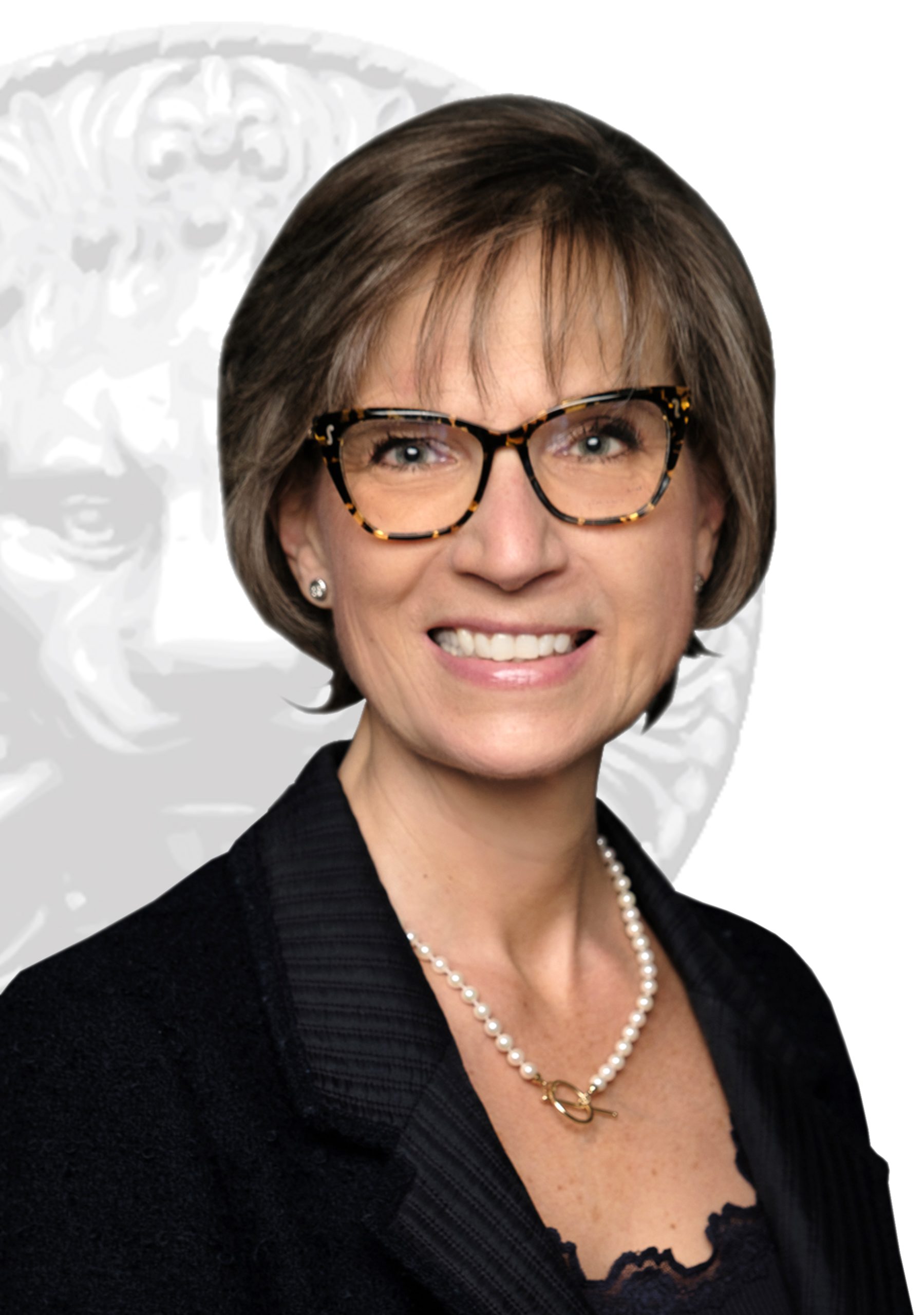House for sale in Mont-Royal
18 Av. Simcoe, Mont-Royal
Two or more storey
18 Av. Simcoe, Mont-Royal MLS# 25833722This spacious 4+1 bedroom semi-detached property is flooded with light is a home where everyone will find their space. 3+1 bathrooms. Located in a prime location in the East side of TMR in an ideal location close to the future REM project, downtown TMR and all its services, businesses (banks, grocery store, restaurants, boutiques, pharmacy, etc) and public transit. Close to Académie St Clément, St Clément East, Dunrae Gardens, Mont-Royal High School, Polyvalente Pierre Laporte. Close to Mohawk Park, Thomas-S-Darling Park, TMR Community Center.
This spacious 4+1 bedroom semi-detached property is flooded with light is a home where everyone will find their space. Open concept kitchen which opens to a ground floor den, an eat-in area and the garden. 3+1 bathrooms. Located in a prime location in the East side of TMR in an ideal location close to the future REM project, downtown TMR and all its services, businesses (banks, grocery store, restaurants, boutiques, pharmacy, etc) and public transit. Close to Académie St Clément, St Clément East, Dunrae Gardens, Mont-Royal High School, Polyvalente Pierre Laporte. Close to Mohawk Park, Thomas-S-Darling Park, TMR Community Center
See DS for details of renovations and improvements made over the years. The Pre-sale inspection report is available on request. ** Stoves, fireplaces, combustion appliances and chimneys are sold without any guarantee as to their compliance with applicable regulations and the requirements imposed by insurance companies. **Choice of inspector must be approved by all partiesIncluded
Excluded
Description
Detail
Property Type: Two or more storey Price: $1,950,000.00 Municipality: Mont-Royal Address: Av. Simcoe Year: 1950City Evaluation
Lot: $782,500 Building: $1,133,100 Total : $1,915,600Dimensions
Lot size: 52 X 74 Feet Lot Area: 4107 Square feet Building size: 39 X 38 FeetRooms
Rooms: 19 Bedrooms: 4 + 1 Bathroom(s):3 Powder Room(s):1 Hallway: 3.4x4.6 P (Ceramic tiles) Floor : GF Hallway: 7.9x7.7 P (Wood) Floor : GF Living room: 14.6x12.7 P (Wood) Floor : GF Dining room: 12.6x11.2 P (Wood) Floor : GF Kitchen: 13.6x11.9 P (Wood) Floor : GF Other: 37.0x8.1 P (Wood) Floor : GFaccess to garden
breakfast nook Powder Room: 4.6x3.3 P (Ceramic tiles) Floor : GF Primary bedroom: 14.7x13.1 P (Wood) Floor : 2 Bathroom: 8.3x5.6 P (Ceramic tiles) Floor : 2
ensuite Bedroom: 18.5x9.7 P (Wood) Floor : 2 Bedroom: 17.6x11.2 P (Wood) Floor : 2 Bedroom: 8.6x11.6 P (Wood) Floor : 2 Bathroom: 8.9x8.9 P (Ceramic tiles) Floor : 2 Family room: 26.2x12.8 P (Carpet) Floor : BT Home office: 13.8x10.3 P (Carpet) Floor : BT Bedroom: 15.6x10.2 P (Floating floor) Floor : BT
completely redone in 2024 Bathroom: 13.8x7.6 P (Ceramic tiles) Floor : BT
laundryroom Cellar / Cold room: 19.9x12.3 P (Concrete) Floor : BT Other: 8.7x4.3 P (Concrete) Floor : BT
mechanical room
Characteristics
Costs

Residential and Commercial Real Estate Broker
C: 514.824.2132
F: 514.733.0802
Contact Broker
Contact Broker
"*" indicates required fields

































































