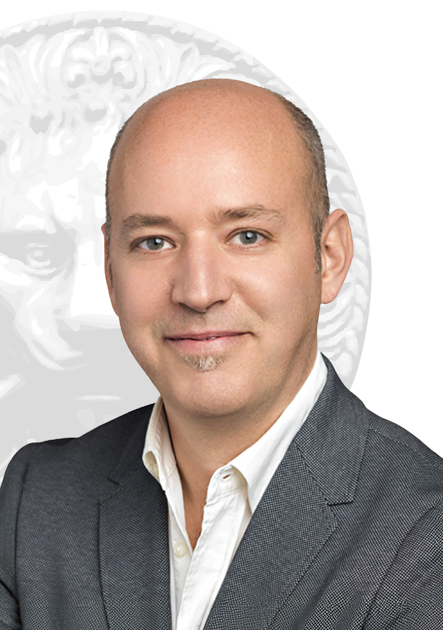House for sale in Montréal-Ouest
134 Av. Percival, Montréal-Ouest
Two or more storey
134 Av. Percival, Montréal-Ouest MLS# 25842314Welcome to 134 Percival, a warm and inviting semi-detached home offering 4 bedrooms, 2 full bathrooms, a renovated kitchen and basement family room. An atrium addition at the back adds tons of natural light, with open views to the large fenced backyard. The garage was converted to a fantastic mudroom entry with heated floors and a storage room at the back with access to the garden. Steps to Strathearn Park and the new sports and recreation center.
MAIN FLOOR * Large living room with fireplace, built-in shelving and windows on two sides * Central hall with closet which could be converted to a small powder room * Dining room cross hall, open to the atrium * Renovated kitchen with custom cabinets and quartz counter tops * Atrium along the rear of the home with heated floor and double sliding glass doors leading to the deck and backyard * Converted garage connected to the atrium boasts a mudroom entry and storage room with access to the garden
SECOND FLOOR * Large primary bedroom with double closets * 2 more bedrooms, one currently used as a home office * Family bathroom bath/shower THRID FLOOR * Open bedroom with ensuite bathroom and exposed brick wall * Bathroom with shower stall BASEMENT * Family room with ceiling height of 6'6" * Simple powder room with toilet only * Laundry/utility room with sink * Storage room EXTERIOR * Interlocking stone driveway for up to 2 cars in tandem * Large southwest facing backyard; fenced and landscaped * Deck off the atrium KEY IMPROVEMENTS + Electrical wiring (2024/25) + Backflow valves (2023) + Kitchen renovation (2020) + Gas furnace (2015) + Replaced windows and sliding doors in the atrium (2012) + Roof (2007) + French drains (2006)Included
Excluded
Description
Detail
Property Type: Two or more storey Municipality: Montréal-Ouest Address: Av. Percival Year: 1935City Evaluation
Lot: $417,900 Building: $509,600 Total : $927,500Dimensions
Lot size: 30 X 120 Feet Lot Area: 3598 Square feet Building size: 21 X 35 FeetRooms
Rooms: 12 Bedrooms: 4 Bathroom(s):2 Powder Room(s):1 Hallway: 7.1x6.6 P (Wood) Floor : GFcloset Living room: 20.0x12.1 P (Wood) Floor : GF
built-ins shelves Dining room: 11.7x10.9 P (Wood) Floor : GF Kitchen: 7.9x10.8 P (Ceramic tiles) Floor : GF Solarium: 19.10x7.1 P (Ceramic tiles) Floor : GF
heated floor Other: 8.7x9.10 P (Ceramic tiles) Floor : GF
heated floor
Mudroom entry Primary bedroom: 17.11x12.2 P (Carpet) Floor : 2
double closets Bathroom: 6.11x6.6 P (Ceramic tiles) Floor : 2 Bedroom: 10.10x10.9 P (Wood) Floor : 2 Bedroom: 9.0x10.1 P (Wood) Floor : 2 Bedroom: 15.9x12.11 P (Wood) Floor : 3
ensuite, exposed brick Bathroom: 7.8x4.10 P (Carpet) Floor : 3
shower Family room: 18.4x13.2 P (Carpet) Floor : BT
ceiling 6'6" Powder Room: 4.8x2.11 P (Carpet) Floor : BT
toilet only Other: 14.1x12.2 P (Concrete) Floor : BT
Laundry/utility room Storage: 4.9x11.6 P (Concrete) Floor : BT
Characteristics
Costs

Profusion Immobilier inc., Real Estate Agency
T: 514.935.3337
C: 514.772.0008
Contact Broker
Contact Broker
"*" indicates required fields
































