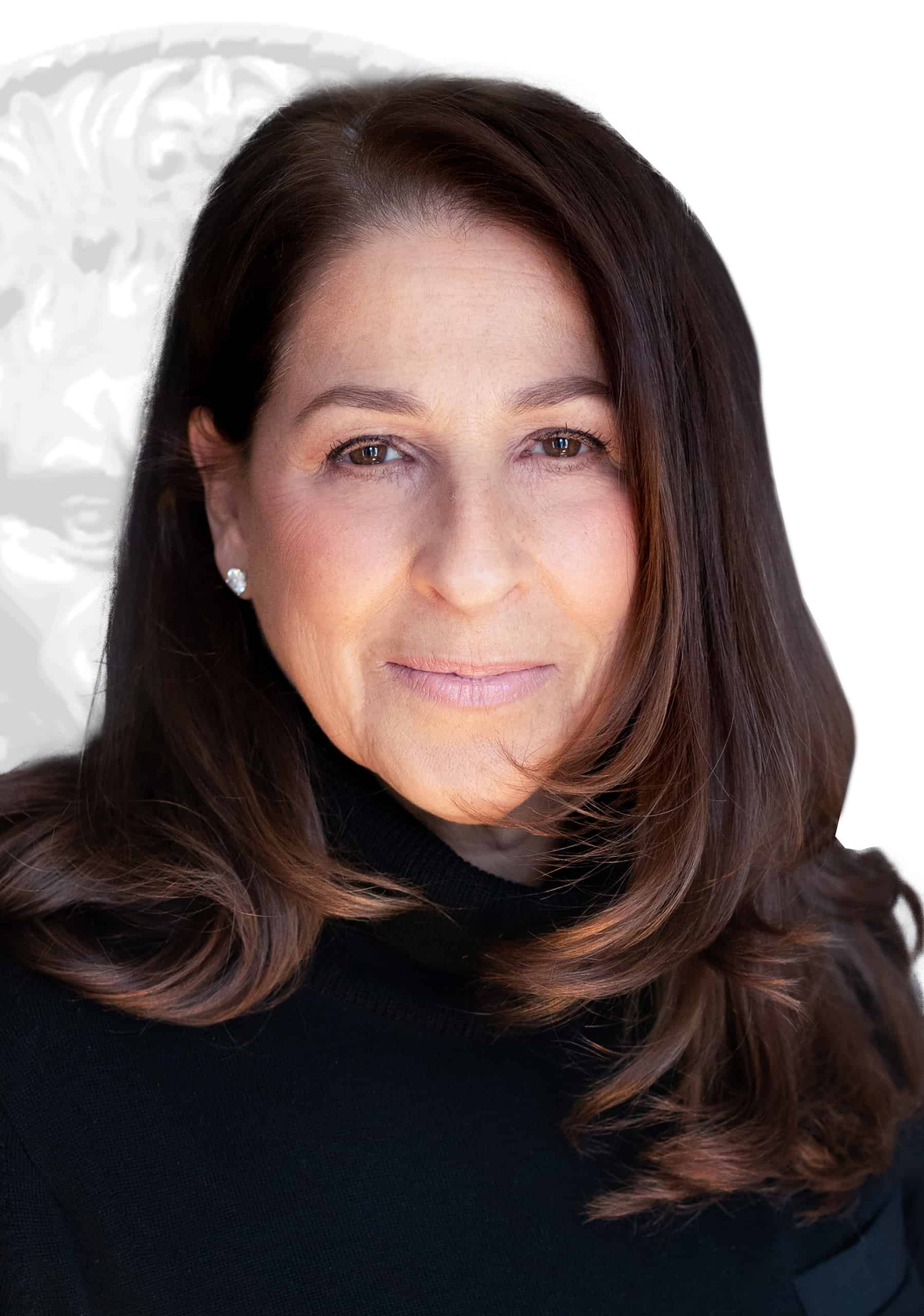Apartment for sale in Westmount
4175 Rue Ste-Catherine O., Westmount
Apartment
4175 Rue Ste-Catherine O., apt. 801, Westmount MLS# 26088829Stunning 8th floor corner/unit. Exceptional resident services include valet, 24h concierge, private gourmet restaurant, fully equipped high end gym, brand new indoor heated pool, sauna and newly renovated terrace with patio furniture and barbecue.
Welcome to the meticulously maintained Chateau Westmount This beautiful 2,496 square foot condominium with an abundant amount of natural light features 2 substantially large bedrooms and 2.5 bathrooms plus den. This spacious open concept living room and dining room area are adjacent to a large fully-equipped kitchen with dinette. This condominium includes 1 parking space with the option of valet service, 24-hour security and in-house maintenance. Also includes a beautiful indoor swimming pool with outdoor terrace, locker rooms, sauna, a complete gym with high end equipment and squash court. Also available is a full-service restaurant for all your dining needs. You are steps away from Greene Avenue known for its upscale shops, restaurants and breathtaking architecture.
Features: * Private Vestibule: The elevator opens directly into your own private vestibule, allowing for personalized decor. ** Onsite Dining: Enjoy room service from the onsite restaurant or host dinner parties downstairs, with the option to create a menu with the executive chef. *** Upscale Amenities: Newly renovated pool, gym with high-end equipment and squash courts. - There is a special assessment payable in 4 installments of $2,294.27 [Aug.01.2024, Sept.01.2024, Oct.01.2024 and Nov.01.2024]Sale without legal guarantee, at the buyer's risk and peril.
Included
Excluded
Description
Detail
Property Type: Apartment Price: $2,750,000.00 Municipality: Westmount Address: Rue Ste-Catherine O. Year: 1989City Evaluation
Lot: $207,400 Building: $1,839,200 Total : $2,046,600Dimensions
Lot Area: 0Rooms
Rooms: 7 Bedrooms: 3 Bathroom(s):2 Powder Room(s):1 Kitchen: 21x15 P (Ceramic tiles) Floor : GF Living room: 22x17 P (Marble) Floor : GF Dining room: 15x12.5 P (Marble) Floor : GF Primary bedroom: 22x23 P (Wood) Floor : GFensuite Bathroom: 12x7.3 P (Marble) Floor : GF Bedroom: 17x14.3 P (Wood) Floor : GF
ensuite Laundry room: 8x8 P (Ceramic tiles) Floor : GF Storage: 6.8x5 P (Carpet) Floor : GF
Characteristics
Costs

Residential and Commercial Real Estate Broker
T: 514.935.3337
C: 514.603.9870
Contact Broker
Contact Broker
"*" indicates required fields






















