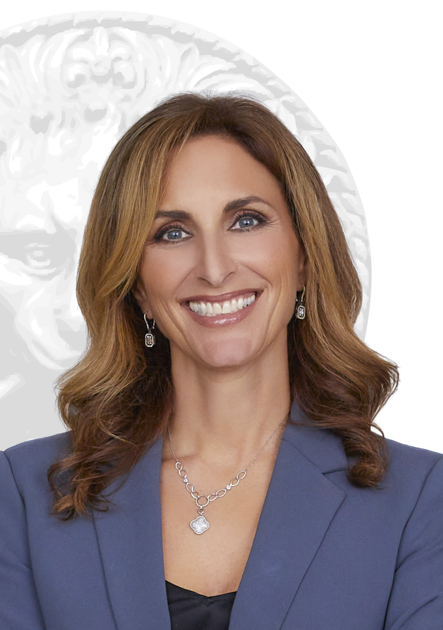House for sale in Westmount
493 Av. Mount-Pleasant, Westmount
Two or more storey
493 Av. Mount-Pleasant, Westmount MLS# 26392706Perched above the city, this elegant Westmount home spans three floors plus a finished basement, offering 3,148 sq. ft. of refined living space. Bathed in natural light, it boasts five bedrooms, 4.5 baths, and sweeping city views and beyond. Rich woodwork, a grand staircase, and spacious rooms enhance its appeal. Multiple outdoor spaces include a garden patio, a second-floor terrace, and an intimate paved side courtyard. The living room with fireplace and built-ins adds warmth, while a spacious kitchen opens to the yard. Prime location near top schools, parks, and universities, with garage and driveway parking.
OUR TOP 3 FEATURES:
-Sunlit Spaces & Breathtaking Views -- Expansive windows flood every level with natural light, showcasing sweeping city views and beyond. -Unbeatable Location & Parking -- Nestled near top schools and downtown, with a coveted garage plus two outdoor spots -Elevated Outdoor Living -- A trio of inviting spaces: a main-floor patio perfect for dining al fresco, a second-floor terrace, ideal for sunset cocktails, and a private side patio--paved and tucked away--for a more intimate outdoor retreat. GROUND FLOOR -Soaring ceilings, rich hardwood floors, and elegant woodwork, all enhanced by recessed lighting. -Expansive living room with fireplace, French doors opening to a stunning solarium with intricate stained-glass windows. -The solarium is a true showstopper. Bathed in natural light, complete with a Juliette balcony--perfect for: a book lover's den, peaceful meditation nook or a sun-drenched home office. -Spacious eat-in kitchen with seamless access to the backyard patio--ideal for al fresco gatherings. -Chic powder room. -A grand oak & birch staircase connects the levels. UPPER FLOOR -Intimate den with a fireplace, custom-built library, and French doors leading to an oversized terrace with breathtaking views of the city skyline and river. -Elegant primary suite featuring an en-suite bath and a balcony with serene backyard views. -Versatile bedroom | office with a cleverly concealed Murphy bed. TOP FLOOR -Flooded with natural light thanks to a central skylight. -Three spacious bedrooms with work spaces and built-in storage, ready to adapt to your needs. -Full bathroom. -Additional storage. BASEMENT -Generous playroom, perfect for recreation or an additional lounge area. -Laundry room. -Full bathroom. OUTDOOR SPACES & PARKING -A peaceful, secluded patio tucked behind the home--your own private escape. -A separate paved courtyard-style space on the side--ideal for hosting under the open sky. -Spacious one-car garage. -Additional driveway parking for two vehicles. *Living space provided is from the municipal assessment website. Floor plans & measurements are calculated on a net basis*Included
Excluded
Description
Detail
Property Type: Two or more storey Price: $2,575,000.00 Municipality: Westmount Address: Av. Mount-Pleasant Year: 1910City Evaluation
Lot: $1,211,000 Building: $1,145,500 Total : $2,356,500Dimensions
Lot Area: 5342.13 Square feet Building size: 15.09 X 6.72 Meters Building space: 3148.44 Square FeetRooms
Rooms: 11 Bedrooms: 5 + 1 Bathroom(s):4 Powder Room(s):1 Living room: 12.1x19.10 P (Wood) Floor : GF Solarium: 7.3x19.11 P (Ceramic tiles) Floor : GF Kitchen: 16.1x9.6 P (Ceramic tiles) Floor : GF Other: 9.2x5.8 P (Ceramic tiles) Floor : GFButler's Closet Dinette: 13.0x10.5 P (Ceramic tiles) Floor : GF Dining room: 13.6x17.0 P (Wood) Floor : GF Powder Room: 5.4x6.2 P (Ceramic tiles) Floor : GF Primary bedroom: 15.3x17.8 P (Wood) Floor : 2 Bathroom: 9.2x6.0 P (Ceramic tiles) Floor : 2
Access to the primary BDRM Bedroom: 14.2x9.8 P (Wood) Floor : 2 Bathroom: 6.11x9.8 P (Ceramic tiles) Floor : 2 Family room: 12.1x21.8 P (Wood) Floor : 2
Balcony Access Bedroom: 13.9x15.9 P (Wood) Floor : 3 Bedroom: 21.10x9.11 P (Wood) Floor : 3 Bathroom: 7.11x5.11 P (Ceramic tiles) Floor : 3 Bedroom: 12.1x15.10 P (Wood) Floor : 3 Walk-in closet: 14.2x2.10 P (Wood) Floor : 3 Family room: 24.0x16.11 P (Carpet) Floor : BT Laundry room: 9.7x5.9 P (Ceramic tiles) Floor : BT Bathroom: 5.7x5.9 P (Ceramic tiles) Floor : BT Storage: 7.0x4.5 P (Concrete) Floor : BT Other: 12.11x9.7 P (Concrete) Floor : BT
Mechanical Room
Characteristics
Costs

Profusion Immobilier inc., Real Estate Agency
C: 514.934.2480
Contact Broker
Contact Broker
"*" indicates required fields



























































