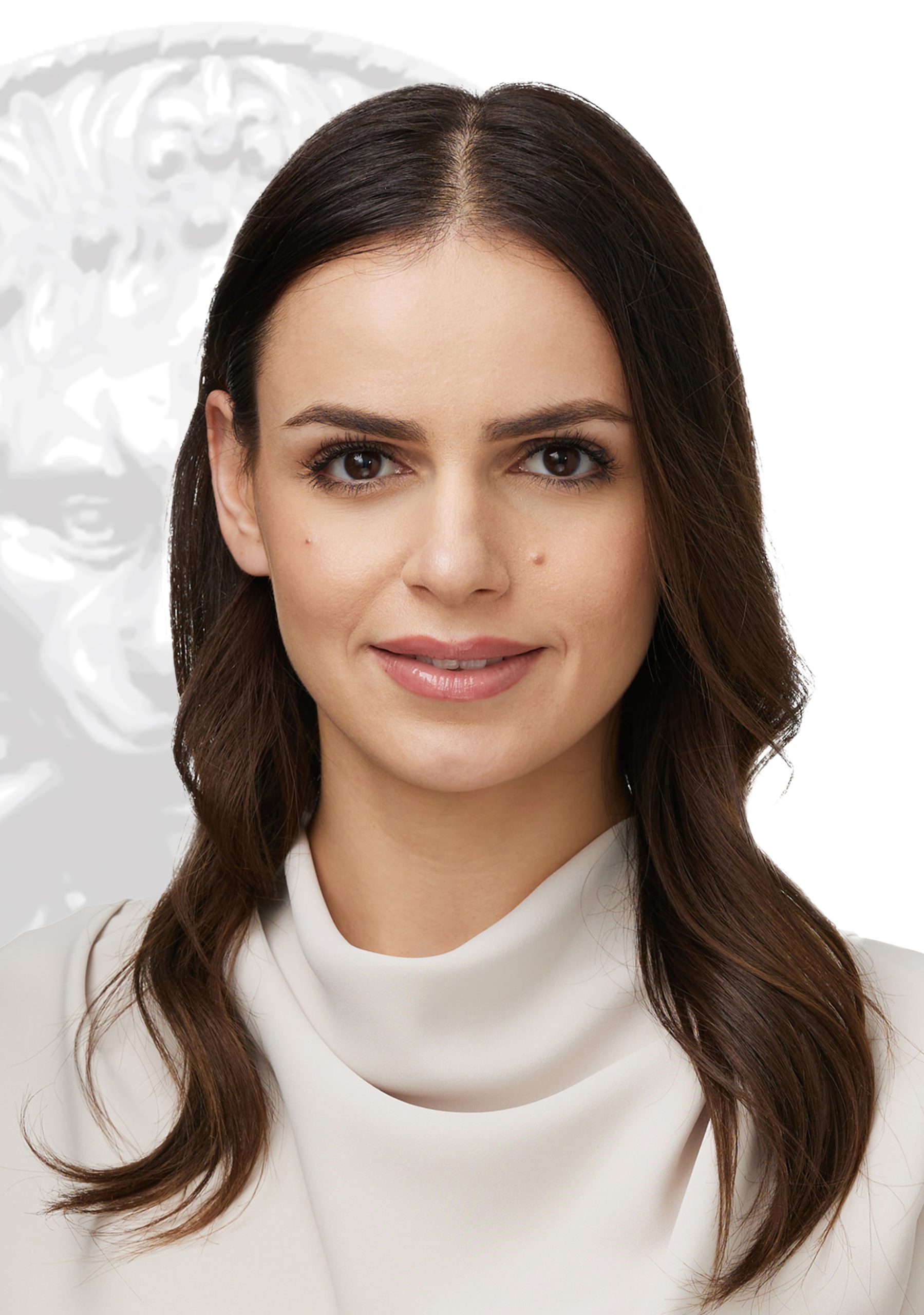Apartment for sale in Montréal (Le Sud-Ouest)
373 Rue des Seigneurs, Montréal (Le Sud-Ouest)
Apartment
373 Rue des Seigneurs, apt. 101, Montréal (Le Sud-Ouest) MLS# 26590376Experience urban luxury in this one-bedroom, two-bathroom apartment. Enjoy 766 sq ft of living space with high ceilings, central air, and industrial accents like exposed brick and steel beam in the kitchen. Relax in the bright living area, complete with a home office setup. Unrivaled amenities include a rooftop terrace, pool with stunning skyline views, urban chalet, and gym. Garage parking adds convenience to city living. Take advantage of this opportunity to elevate your city lifestyle!
OUR TOP 3 FEATURES: -Prime Urban Living: Near George-Vanier Metro, many parcs, restaurants, cafés and much more! -Industrial Chic: Enjoy modern industrial details like exposed brick walls and steel beams, adding character to the space. -Outstanding Building Amenities: Access the rooftop terrace, pool, urban chalet, and gym for a prime urban lifestyle.
CONDO HIGHLIGHTS: -Spacious 766-square-foot living area -Enjoy high ceilings and central air conditioning -Abundant natural light floods through towering windows -Convenient home office setup in the living space -Stylish open kitchen with center island and stainless-steel appliances -Primary bedroom features an en-suite bathroom and walk-in closet -Additional bathroom for guests' comfort -Garage parking included -Outstanding amenities -Condo fees: $484/month *The living space provided comes from the municipal assessment websiteSale without legal guarantee, at the buyer's risk and peril.
Included
Excluded
Description
Detail
Property Type: Apartment Price: $560,000.00 Municipality: Montréal (Le Sud-Ouest) Address: Rue des Seigneurs Year: 2013City Evaluation
Lot: $70,800 Building: $488,800 Total : $559,600Dimensions
Lot Area: 0 Building space: 71.2 Square MetersRooms
Rooms: 4 Bedrooms: 1 Bathroom(s):2 Powder Room(s):0 Hallway: 6.3x14.0 P (Wood) Floor : GF Living room: 10.0x10.0 P (Wood) Floor : GF Dining room: 8.2x14.3 P (Wood) Floor : GF Kitchen: 10.9x8.11 P (Wood) Floor : GF Bedroom: 8.8x10.0 P (Wood) Floor : GFWalk-in 4'11'' x 6'6'' Bathroom: 9.5x6.8 P (Ceramic tiles) Floor : GF
En-suite Bathroom: 14.4x6.2 P (Ceramic tiles) Floor : GF
Characteristics
Costs

Residential and Commercial Real Estate Broker
C: 514.690.4295
Contact Broker
Contact Broker
"*" indicates required fields





























