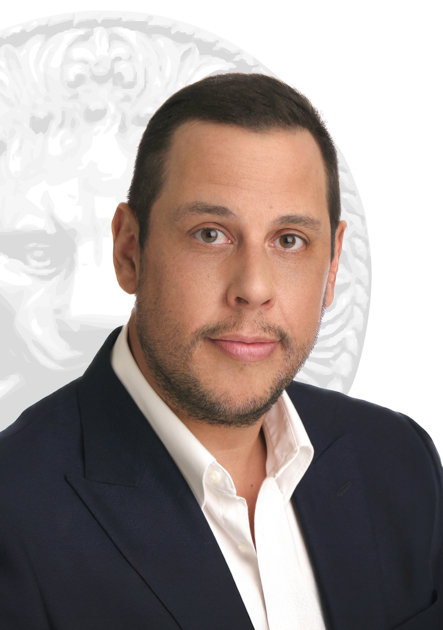House for sale in Westmount
89 Av. Sunnyside, Westmount
Two or more storey
89 Av. Sunnyside, Westmount MLS# 26917936Welcome to this beautifully renovated turnkey home, nestled in the heart of Upper Westmount, one of Montreal's most prestigious neighborhoods. With a perfect blend of classic charm and modern sophistication, this residence has been meticulously designed and renovated to offer the highest standards of comfort and style. The main floor greets you with a spacious living room, full of character and offering plenty of room for entertaining. Adjacent to the living room is an open-concept kitchen and dining area, perfect for hosting gatherings or enjoying quality time with family. The gourmet kitchen is a chef's dream, equipped with top-of-the-line appliances, custom cabinetry, and a large island ideal for both cooking and entertaining. The home is flooded with natural light, while the stunning white oak floors and designer finishes create a warm, inviting atmosphere throughout.The seamless flow between the living and dining areas enhances the home's layout, making it ideal for both hosting guests and quiet family evenings. The master suite is a private retreat, complete with a luxurious en-suite bathroom featuring a walk-in shower and premium fixtures. Additional bedrooms are generously sized, offering plenty of space for family, guests, or a home office. With direct access to the back deck and a vast private garden, this home effortlessly connects indoor and outdoor living, perfect for relaxing or entertaining.Situated in a prime location with easy access to local parks, top-rated schools, boutique shops, and dining options, this home offers the best of Westmount living. Enjoy the perfect combination of modern convenience and timeless elegance in a home that truly stands out.
Included
Excluded
Description
Detail
Property Type: Two or more storey Price: $3,775,000.00 Municipality: Westmount Address: Av. Sunnyside Year: 1927City Evaluation
Lot: $927,500 Building: $1,075,800 Total : $2,003,300Dimensions
Lot size: 12.8 X 28.82 Meters Lot Area: 370.7 Square meters Building size: 8.22 X 13.12 MetersRooms
Rooms: 23 Bedrooms: 4 + 1 Bathroom(s):3 Powder Room(s):1 Other: 3.8x6.8 P (Ceramic tiles) Floor : GFVestibule Hallway: 6.2x8.4 P (Wood) Floor : GF Living room: 18.0x15.1 P (Wood) Floor : GF Dining room: 15.1x13.9 P (Wood) Floor : GF Kitchen: 10.0x17.8 P (Wood) Floor : GF Powder Room: 3.6x6.1 P (Wood) Floor : GF Hallway: 2.7x7.2 P (Wood) Floor : GF Primary bedroom: 13.3x14.9 P (Wood) Floor : 2 Other: 11.0x7.7 P (Marble) Floor : 2
Heated
Primary Bathroom Walk-in closet: 11.0x6.1 P (Wood) Floor : 2 Bedroom: 11.0x13.1 P (Wood) Floor : 2 Bedroom: 14.4x11.5 P (Wood) Floor : 2 Hallway: 7.8x13.1 P (Wood) Floor : BT Bedroom: 9.1x11.5 P (Wood) Floor : 2 Solarium: 9.1x8.2 P (Wood) Floor : 2
Heated Bathroom: 5.2x10.1 P (Ceramic tiles) Floor : 2
Heated Family room: 22.11x15.1 P (Carpet) Floor : BT Bedroom: 8.11x17.8 P (Carpet) Floor : BT Hallway: 10.8x6.8 P (Carpet) Floor : BT Laundry room: 8.6x5.4 P (Ceramic tiles) Floor : BT Bathroom: 8.6x6.5 P (Ceramic tiles) Floor : BT
Heated Other: 10.3x7.9 P (Ceramic tiles) Floor : BT
Mudroom Storage: 13.8x6.1 P (Other) Floor : BT
Other
Characteristics
Costs

Profusion Immobilier inc., Real Estate Agency
C: 514.928.2443
Contact Broker
Contact Broker
"*" indicates required fields



























































