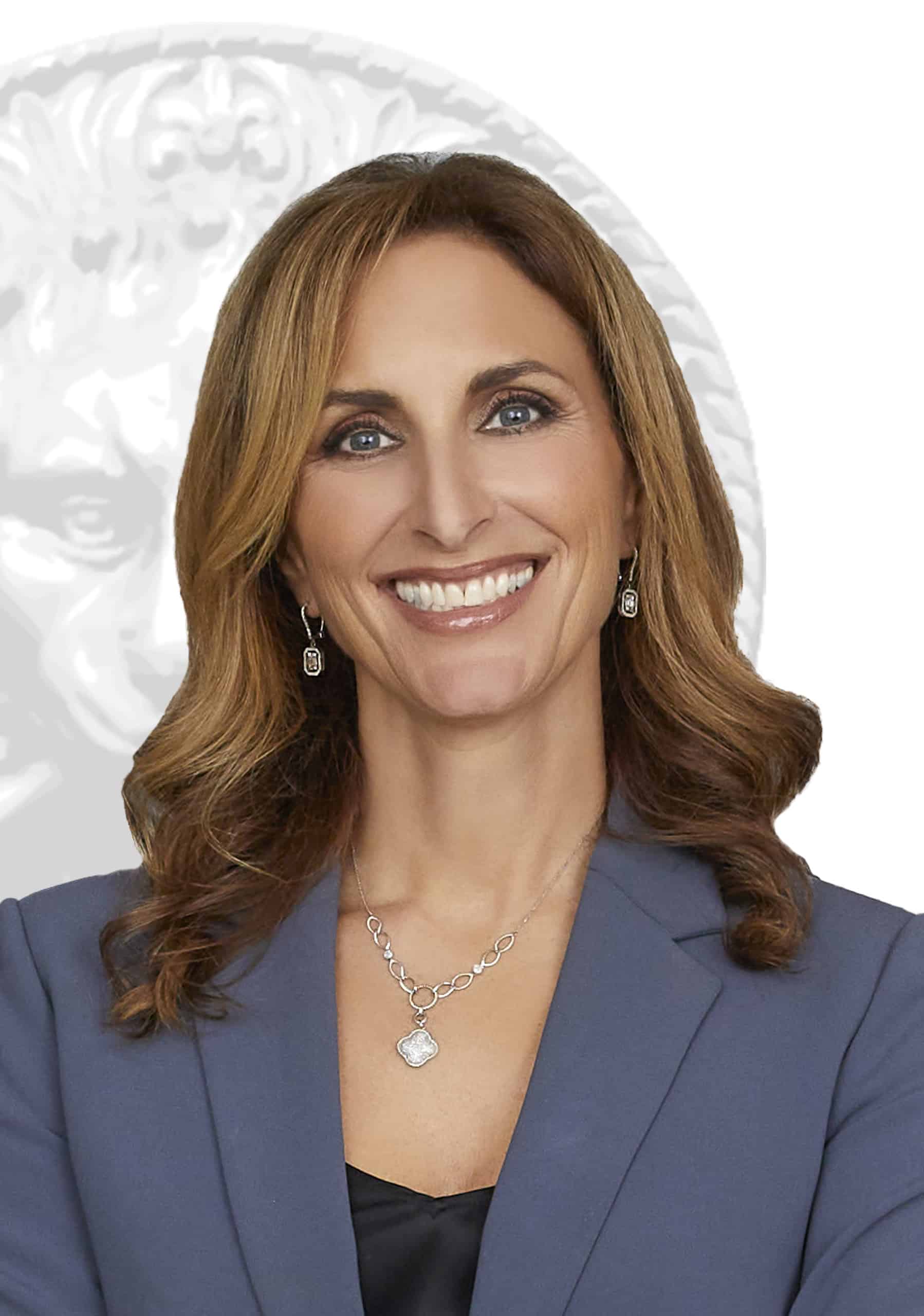House for sale in Westmount
565 Av. Grosvenor, Westmount
Two or more storey
565 Av. Grosvenor, Westmount MLS# 27276355Located a short walk to Roslyn School and Marianopolis as well as Westmount's many amenities, this classic brick-clad semi is sure to please with its 4+1 bedrooms, 2+2 bathrooms, spacious rooms, high ceilings and lovely mouldings throughout. Central AC, new electrical panel, a high efficiency electric furnace and French drain are some of the great added features of this home and, the finished basement, upstairs sunroom and detached garage make this home truly special. The courtyard inspired backyard is serenity in the city. Do not miss the opportunity to make this YOUR PERFECT family home!
OUR TOP 3 FEATURES: -Unbeatable Location: Steps from Roslyn School, close to Marianopolis, Murray Hill, and Westmount Park, with convenient access to Sherbrooke Street's shops and services.
-Private Backyard Retreat: Courtyard-style fenced backyard with mature greenery--ideal for relaxation, entertaining, gardening, or a children's play area. -Parking & Modern Amenities: Includes a garage (a rare find in this area), additional driveway parking, central air, updated electrical panel and a high-efficiency electric furnace. GROUND FLOOR: -Generous living room greets you upon entry with large windows and a cozy fireplace. Additional features include hardwood floors, elegant crown molding, and pot lights. -Bright formal dining room -Kitchen with granite countertops, double raised ovens, and a functional workstation for organizing recipes or using a laptop--an ideal mini home office setup. -Breakfast area adjacent to the kitchen with French doors opening to the backyard -Stacked washer and dryer tucked neatly into a closet -Convenient powder room UPPER FLOOR: -Four bedrooms, 1.5 bathrooms, and a versatile sunroom -Spacious primary bedroom with en-suite powder room (originally included a shower, removed by the current owner) -Sunroom--ideal for a home office or creative space -Family bathroom with bath/shower combo BASEMENT: -Finished basement featuring a playroom, bedroom, and full bathroom -Ample storage space OUTDOOR FEATURES AND PARKING: -Enclosed backyard with a secluded, courtyard ambiance and lush greenery--ideal for various outdoor activities and creating your own oasis -Sump pump connected to French drain -Detached garage for one car -Additional parking space in the driveway *Main drain camera inspection available *The choice of building inspector shall be mutually agreed upon *Living space as per municipal assessment; floor plans & measurements calculated by iGuide on a net basisSale without legal guarantee, at the buyer's risk and peril.
Included
Excluded
Description
Detail
Property Type: Two or more storey Price: $1,899,000.00 Municipality: Westmount Address: Av. Grosvenor Year: 1906City Evaluation
Lot: $679,300 Building: $1,390,700 Total : $2,070,000Dimensions
Lot size: 8.23 X 33.83 Meters Lot Area: 278.4 Square meters Building size: 7.01 X 0 Meters Building space: 209 Square MetersRooms
Rooms: 9 Bedrooms: 4 + 1 Bathroom(s):2 Powder Room(s):2 Living room: 14.5x18.1 P (Wood) Floor : GF Dining room: 13.2x13.10 P (Wood) Floor : GF Kitchen: 9.4x17.7 P (Wood) Floor : GF Dinette: 13.8x8.1 P (Wood) Floor : GFDeck access Powder Room: 5.6x3.8 P (Ceramic tiles) Floor : GF Primary bedroom: 10.10x18.0 P (Carpet) Floor : 2 Powder Room: 5.3x5.4 P (Ceramic tiles) Floor : 2
En-suite to primary bdrm Bedroom: 9.11x15.5 P (Wood) Floor : 2 Bedroom: 11.0x8.7 P (Wood) Floor : 2 Bedroom: 9.1x8.8 P (Wood) Floor : 2 Solarium: 12.7x8.1 P (Wood) Floor : 2 Bathroom: 8.3x4.9 P (Ceramic tiles) Floor : 2 Playroom: 23.10x16.9 P (Carpet) Floor : BT Bedroom: 8.10x12.7 P (Carpet) Floor : BT Other: 32.11x9.5 P (Ceramic tiles) Floor : BT
Utility room Bathroom: 6.7x8.6 P (Ceramic tiles) Floor : BT
Characteristics
Costs

Residential and Commercial Real Estate Broker
C: 514.817.5716
F: 514.933.2299
Contact Broker
Contact Broker
"*" indicates required fields









































