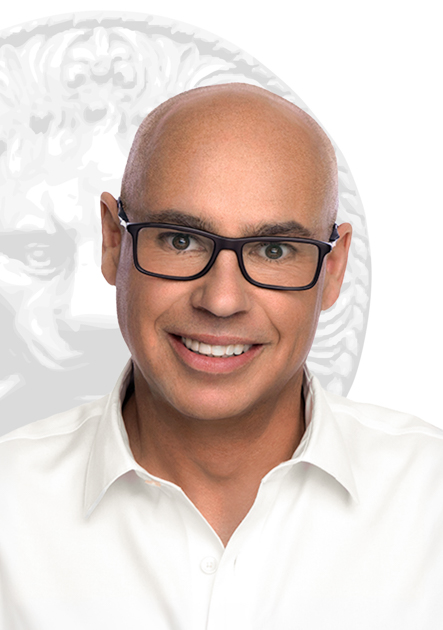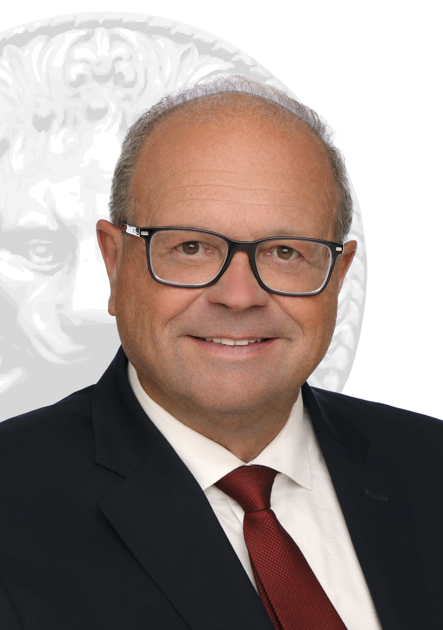House for sale in Coteau-du-Lac
108 Rue des Abeilles, Coteau-du-Lac
Two or more storey
108 Rue des Abeilles, Coteau-du-Lac MLS# 28242896Experience comfort and elegance in this two-story home in Coteau-du-Lac. Bathed in natural light, the sunroom with a dining area offers breathtaking views of the backyard and the in-ground pool. Comfort is guaranteed with its wall-mounted heat pump, gas fireplace, and heated floors. Cathedral ceilings, central heating, and a central heat pump ensure well-being and energy efficiency. With 4 spacious bedrooms, a main-floor office, and numerous recent renovations, this home provides a harmonious and modern living space. Enjoy absolute tranquility with no rear neighbors. Make this property your peaceful retreat.
Discover the unparalleled lifestyle offered by this magnificent two-story home in Coteau-du-Lac. Perfect for families seeking comfort and elegance, this property has everything you need to create unforgettable memories.
From the moment you arrive, you'll be charmed by the bright living space featuring cathedral ceilings in the living room. The sunroom, filled with natural light, houses a dining area where you can enjoy meals while admiring the stunning view of the backyard and the heated in-ground pool. Comfort is guaranteed in the sunroom with its wall-mounted heat pump, gas fireplace, and heated floors. Unforgettable summer evenings await around this private oasis, offering absolute tranquility thanks to the absence of rear neighbors, with the adjacent land owned by the city. With its four spacious bedrooms, this home provides all the space needed to accommodate a large family or to welcome guests. Additionally, a main-floor office allows you to work from home in complete serenity. Over the years, the property has undergone numerous renovations, ensuring impeccable maintenance and updated features to meet modern needs. Every detail has been carefully considered to create a harmonious and functional living space. Don't miss this unique opportunity to acquire a home that combines comfort, style, and serenity. Make this property your peaceful retreat in Coteau-du-Lac and enjoy the exceptional quality of life it has to offer. Key Renovations and Upgrades: Recently replaced thermal windows 2002: Addition of a shed and installation of a water heater for the pool 2004: Replacement of the above-ground pool with an in-ground pool and installation of a fence around the pool 2007: Installation of a heat pump 2008: Roof redone, new gable, fascias, and soffits installed, front porch rebuilt, and a wine cellar added with a capacity for approximately 300 bottles 2010: Addition of a saltwater filtration system for the pool 2012: Addition of a sunroom, installation of a gas fireplace in the sunroom, and replacement of the office's patio door 2014: Complete kitchen renovation, replacement of flooring in the vestibule and powder room 2016: Complete renovation of the basement bathroom 2018: Full basement layout renovation This property is a rare gem that offers comfort, elegance, and modern features. Don't miss out on this exceptional opportunity!Included
Excluded
Description
Detail
Property Type: Two or more storey Price: $799,000.00 Municipality: Coteau-du-Lac Address: Rue des Abeilles Year: 1993City Evaluation
Lot: $237,300 Building: $505,600 Total : $742,900Dimensions
Lot size: 27.43 X 45.56 Meters Lot Area: 1178.1 Square meters Building size: 11.05 X 10.08 Meters Building space: 2364 Square FeetRooms
Rooms: 13 Bedrooms: 3 + 1 Bathroom(s):2 Powder Room(s):1 Living room: 17.7x14.6 P (Wood) Floor : GF Kitchen: 11.5x13.4 P (Ceramic tiles) Floor : GF Dinette: 10x13 P (Wood) Floor : GF Dining room: 10.6x10.6 P (Ceramic tiles) Floor : GFHeated floor Solarium: 12.6x13.6 P (Ceramic tiles) Floor : GF
Heated floor Home office: 10.6x8.8 P (Wood) Floor : GF
Patio door Powder Room: 9x5.5 P (Ceramic tiles) Floor : GF Primary bedroom: 12.5x13.7 P (Wood) Floor : 2
Walk-in 6.11 X 6.3 Bedroom: 9.9x13.6 P (Wood) Floor : 2 Bedroom: 11.6x12.9 P (Wood) Floor : 2 Bathroom: 8.8x13.4 P (Marble) Floor : 2 Family room: 17.7x14.6 P (Floating floor) Floor : BT Wine cellar: 7.5x5.4 P (Ceramic tiles) Floor : BT Bedroom: 9x11.10 P (Floating floor) Floor : BT Other: 9.4x14.8 P (Ceramic tiles) Floor : BT
Librairy Bathroom: 4.8x9 P () Floor : BT
Characteristics
Costs

Profusion Immobilier inc., Real Estate Agency
T: 450.510.5010
C: 438.889.3056

Profusion Immobilier inc., Real Estate Agency
C: 514.434.5594
Contact Broker
Contact Broker
"*" indicates required fields










































