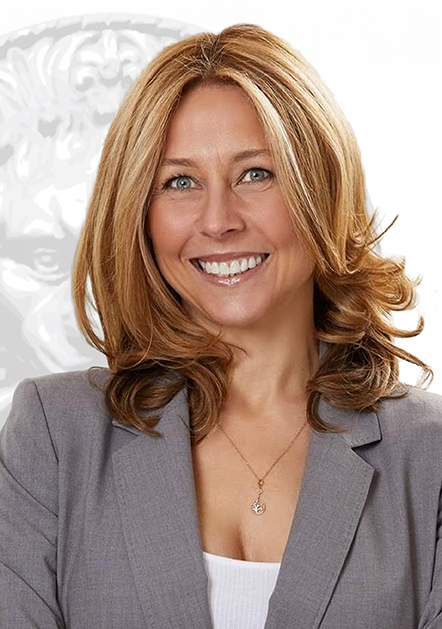House for sale in Westmount
4893 Boul. De Maisonneuve O., Westmount
Two or more storey
4893 Boul. De Maisonneuve O., Westmount MLS# 28585131Looking for a turn-key home in the heart of Westmount's Victoria Village? This four bdrm contemporary gem offers easy living in a chic environment, all just steps away from the urban conveniences we all crave. This on-trend townhouse has been tastefully renovated with features such as a showpiece gas fireplace in the sunken living room, a rooftop terrace with views, a Paloform fire pit in the garden, a bright basement with home office plus integrated garage. An easy walk to Vendôme metro, grocery stores, shops and cafés and directly across from the Prince Albert Square condos scheduled for delivery this summer. Come see for yourselves!
The home is ideally located on one of the quietest sections of de Maisonneuve, between Victoria and Prince-Albert. It is an easy stroll to the Vendôme metro, the MUHC, and to trendy shops, gyms, cafés and grocery stores in both Westmount and just down the hill in St-Henri. So close to everything, you will barely use your car! Don't miss your chance to visit this happy home.
***** MAIN FLOOR -Bright & perfectly appointed kitchen at front with home office and sitting nook and large central island. -Spacious dining room easily connected to kitchen and overlooking living room -Stunning step-down living room boasting extra high ceilings, stunning porcelain-clad gas fireplace with extra-tall windows and exit to beautifully landscaped backyard Convenient entryway with built-in storage, powder room & hardwood floors throughout UPPER FLOOR Airy and serene primary suite complete with two separate walk-in closets and ensuite bathroom. Two other bedrooms overlooking the backyard Family bathroom TOP FLOOR Fourth bedroom with fitted closet and seating area Access to 430+sf rooftop top terrace complete with seating, irrigation system for planters and available hot & cold water for future shower or exterior kitchen use GARDEN LEVEL Central mudroom with direct access to integrated garage Spacious family/playroom with access to backyard Powder room Separate laundry room Utility room and storage closets EXTERIOR 2 tandem parking and 1 garage spot Stunning backyard deck and patio designed by architects Robitaille Curtis *****NOTEWORTHY RENOVATIONS & IMPROVEMENTS (see SD for complete list) 2024/2025: Repainted most of the house Had new steel plate created for garage floor clean out Added new carbon monoxide detectors Added automatic door hinge to garage door as per building code 2023: Replaced sloped roof to address water infiltration in third floor bedroom Removed and re-insulated third floor bedroom ceiling Added new caulking around windows where needed 2022: Added irrigation system to rooftop planters 2020/2021: Rooftop patio: Removed original roofing material on flat roof, replaced with brown elastomeric membrane roof and built new cedar deck Replaced all the horizontal and vertical flashing at the rooftop patio level Installed new solid wood front door 2018: Complete overhaul of the rear garden (landscape and hardscape) by architects Robitaille Curtis 2017: Installed Marvin windows throughout Replaced entire HVAC system and added humidifier Refinished flooring throughout Reconfigured the entire basement to add mud room and powder room Relocated laundry room & created family room, home office and added storage Replaced former wood fireplace with the Nergiflex gas insert Reconfigured master bedroom to add two walk-in closets Updated the kitchen & dining room *Living space provided is from the municipal assessment website. Floor plans & measurements are calculated by iGuide on a net basis*Included
Excluded
Description
Detail
Property Type: Two or more storey Municipality: Westmount Address: Boul. De Maisonneuve O. Year: 1982City Evaluation
Lot: $352,000 Building: $1,155,000 Total : $1,507,000Dimensions
Lot size: 5.28 X 28.8 Meters Lot Area: 153.7 Square meters Building size: 5.28 X 0 Meters Building space: 188.9 Square MetersRooms
Rooms: 8 Bedrooms: 4 Bathroom(s):2 Powder Room(s):2 Kitchen: 20.2x12.2 P (Wood) Floor : GF Dining room: 14.2x12.11 P (Wood) Floor : GF Living room: 20.6x16.7 P (Wood) Floor : GFDeck access Powder Room: 4.6x4.5 P (Ceramic tiles) Floor : GF Primary bedroom: 18.1x11.8 P (Wood) Floor : 2 Bathroom: 8.8x7.4 P (Ceramic tiles) Floor : 2
En-suite to primary bdrm Walk-in closet: 8.0x4.6 P (Wood) Floor : 2 Walk-in closet: 9.8x4.6 P (Wood) Floor : 2 Bedroom: 15.3x11.1 P (Wood) Floor : 2 Bedroom: 18.7x9.7 P (Wood) Floor : 2 Bedroom: 15.0x16.9 P (Wood) Floor : 3
Rooftop terasse access Playroom: 19.4x13.2 P (Other) Floor :
Easy backyard access
Other Laundry room: 6.0x5.2 P (Other) Floor :
Other Powder Room: 4.8x4.3 P (Ceramic tiles) Floor : Other: 8.1x8.2 P (Ceramic tiles) Floor :
access to ingrated garage
Mudroom
Characteristics
Costs

C: 514.934.2480
F: 514.935.3303
Contact Broker
Contact Broker
"*" indicates required fields













































