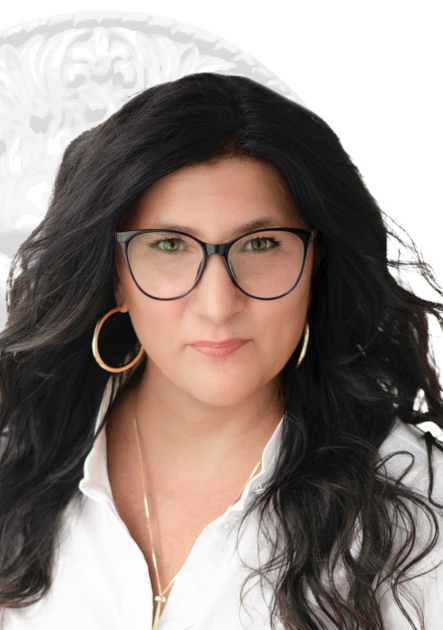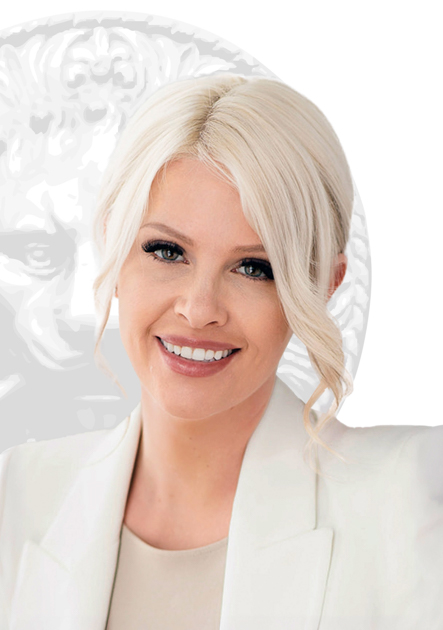One-and-a-half-storey house for sale in Eastman
93 Rue de l'Horizon, Eastman
One-and-a-half-storey house
93 Rue de l'Horizon, Eastman MLS# 9848582Superb TimberBlock construction with Novoclimat certification. Nestled on a large 65,659.83 sq. ft. lot, far from the road, with fields and horses as rear neighbors. Cathedral ceiling with splendid exposed beams and extraordinary windows offering spectacular views of Mont-Orford. This little gem includes 3 bedrooms, 2 bathrooms and 1 powder room, a gas fireplace, a mezzanine and a family room in the basement. Large lot with practical shed. A true haven of peace 15 minutes from Mont-Orford, 1 hour from Montreal, close to Lake Stukely and minutes from Highway 10.
*** PROPERTY ASSETS***
-PANORAMIC VIEWS OF MONT-ORFORD AND SURROUNDING COUNTRYSIDE, THE SUNRISES ARE MAGNIFICENT -65,659.83 SF2 LOT WITH NO REAR NEIGHBORS -BUILT AWAY FROM THE ROAD, OFFERING UNPARALLELED TRANQUILITY -TIMBERBLOCK CONSTRUCTION (NOVOCLIMAT) -HEATED FLOOR WITH INTELLIGENT THERMOSTAT ON FIRST FLOOR IMPECCABLY WELL-MAINTAINED -LARGE WINDOWS OFFERING MAGNIFICENT VIEWS OPEN-PLAN LIVING AREA WITH LOTS OF ROOM TO CIRCULATE -CATHEDRAL CEILING WITH SUPERB EXPOSED BEAMS AND MEZZANINE -PROPANE GAS FIREPLACE -CENTRAL ISLAND WITH ESOACE-LUNCH - 2 FULL BATHROOMS -MASTER BEDROOM WITH CATHEDRAL CEILING, ENSUITE POWDER ROOM AND WALK-IN CLOSET -BASEMENT FAMILY ROOM -SHED Superb TimberBlock home with breathtaking views of Mont-Orford Immerse yourself in an idyllic setting, away from the road and surrounded by large fields for absolute tranquility. This unique, Novoclimat-certified property offers superior comfort and meticulous design. The bright, open-plan interior boasts spectacular windows and a cathedral wood ceiling with exposed beams. The sunrises will leave you breathless! A propane fireplace enhances the warm ambience of the common area. The modern kitchen features a central island with lunch area, ideal for convivial meals. The master suite, with cathedral ceiling, walk-in closet and private powder room, promises comfort and privacy. The first floor also includes a 2 bedroom, bathroom with glass and ceramic shower, and underfloor heating with smart thermostat. In the basement, find a large family room, a 3 bedroom, a bathroom with bath/shower, and the laundry facility. A vast covered terrace offers a relaxing space overlooking the horses. Exceptional location: - 15 min from Mont-Orford and close to Lake Stukely. - 10 min from Bolton and 20 km from downtown Magog. - 35 min from Sherbrooke and 1 h from Montreal. Explore the region with its beaches, hiking trails on Lake Memphremagog, the Rivière-aux-Cerises marsh, and a variety of activities such as luxury cruises on Le Grand Cru. Take advantage of the many restaurants, boutiques, bars and shows at Magog's Vieux Clocher. A true haven of peace in an enchanting setting, a must-see!Included
Excluded
Description
Detail
Property Type: One-and-a-half-storey house Price: $749,000.00 Municipality: Eastman Address: Rue de l'Horizon Year: 2013City Evaluation
Lot: $192,500 Building: $455,000 Total : $647,500Dimensions
Lot size: 50 X 85 Meters Lot Area: 6100 Square meters Building size: 10.31 X 8.48 MetersRooms
Rooms: 12 Bedrooms: 2 + 1 Bathroom(s):2 Powder Room(s):1 Hallway: 8.7x3.6 P (Ceramic tiles) Floor : GF Kitchen: 8.10x7.10 P (Ceramic tiles) Floor : GFCentral island Dining room: 11.4x7.10 P (Ceramic tiles) Floor : GF
Cathedral ceiling Living room: 22.2x18.8 P (Ceramic tiles) Floor : GF
Cathedral ceiling Bedroom: 13.11x10.5 P (Wood) Floor : GF Bathroom: 7.6x8.4 P (Ceramic tiles) Floor : GF Primary bedroom: 13.3x10.5 P (Wood) Floor : 2
Cathedral ceiling and walk-in Powder Room: 7.2x4.3 P (Ceramic tiles) Floor : 2
Adjoining the MB Mezzanine: 14.9x6 P (Wood) Floor : 2 Family room: 24.1x22.8 P (Floating floor) Floor : BT
Cathedral ceiling Bedroom: 7.11x9.4 P (Floating floor) Floor : BT Bathroom: 11.8x7.8 P (Ceramic tiles) Floor : BT
With laundry room Storage: 14.5x10.5 P (Concrete) Floor : BT Hallway: 5.2x3.10 P (Concrete) Floor : BT
Characteristics
Costs

Profusion Immobilier inc., Real Estate Agency
C: 450.330.0364

Profusion Immobilier inc., Real Estate Agency
C: 514.566.8005
Contact Broker
Contact Broker
"*" indicates required fields




































































